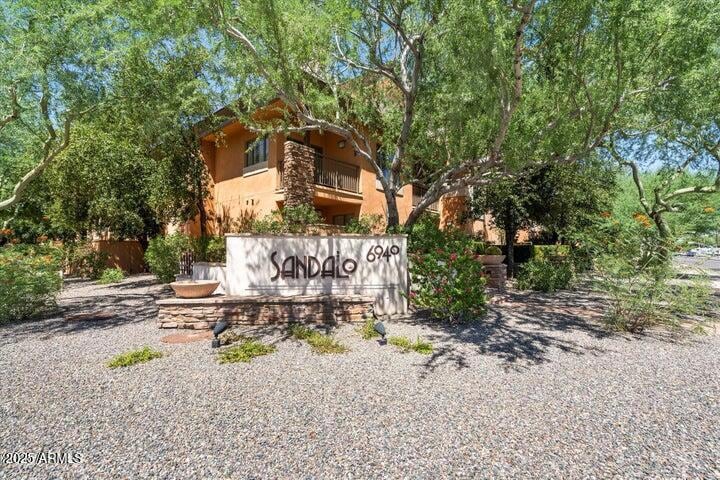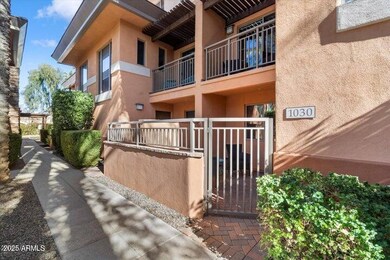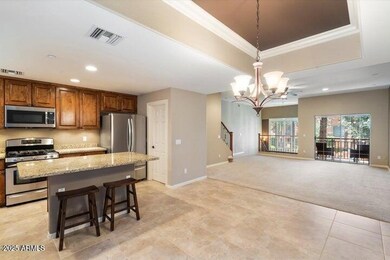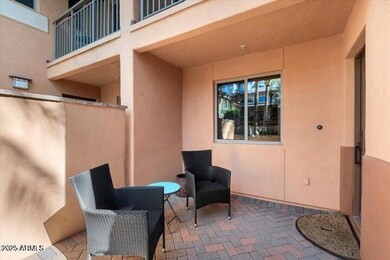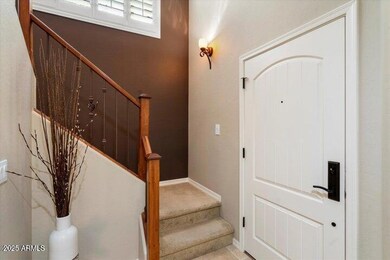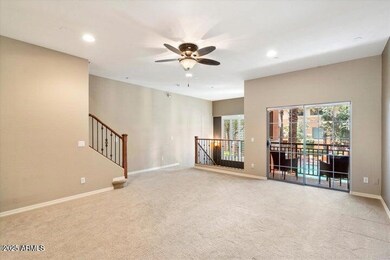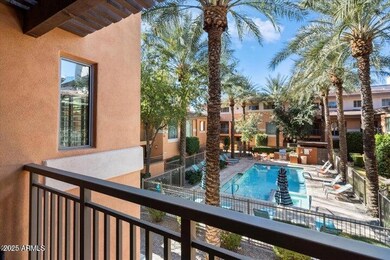6940 E Cochise Rd Unit 1030 Paradise Valley, AZ 85253
Highlights
- Gated Community
- Granite Countertops
- Eat-In Kitchen
- Cherokee Elementary School Rated A
- Community Pool
- Double Pane Windows
About This Home
Ready for immediate move in.
3 bed/3 bath townhome w/ 2-car garage in the gated community of Sandalo. Interior unit offers both privacy and pool views. Enjoy 3 levels of thoughtfully designed living space. First level features guest suite, laundry and private courtyard. Second level has spacious great room w/ high ceilings and 2 balconies. Kitchen boasts modern style cabinets, oversized island, SS appliances, gas range and walk-in pantry. Third level features primary bedroom w/ full bathroom, walk-in closet and private balcony. Additional upstairs bedroom has en suite bathroom. Flex space separates upstairs bedrooms for added privacy. Community offers heated pool & spa w/ BBQ area.
Townhouse Details
Home Type
- Townhome
Est. Annual Taxes
- $1,938
Year Built
- Built in 2008
Lot Details
- 844 Sq Ft Lot
- Desert faces the front of the property
Parking
- 2 Car Garage
Home Design
- Wood Frame Construction
- Tile Roof
- Stucco
Interior Spaces
- 1,937 Sq Ft Home
- 2-Story Property
- Ceiling Fan
- Double Pane Windows
Kitchen
- Eat-In Kitchen
- Built-In Microwave
- Kitchen Island
- Granite Countertops
Flooring
- Carpet
- Tile
Bedrooms and Bathrooms
- 3 Bedrooms
- Primary Bathroom is a Full Bathroom
- 3 Bathrooms
- Double Vanity
- Bathtub With Separate Shower Stall
Laundry
- Dryer
- Washer
Location
- Property is near a bus stop
Schools
- Cherokee Elementary School
- Cocopah Middle School
- Chaparral High School
Utilities
- Central Air
- Heating System Uses Natural Gas
Listing and Financial Details
- Property Available on 5/22/25
- 12-Month Minimum Lease Term
- Tax Lot 1030
- Assessor Parcel Number 175-56-133
Community Details
Overview
- Property has a Home Owners Association
- Sandalo HOA, Phone Number (602) 957-9191
- Built by Meritage Homes
- Sandalo Townhomes Condominiums Subdivision
Recreation
- Community Pool
- Community Spa
- Bike Trail
Pet Policy
- Call for details about the types of pets allowed
Security
- Gated Community
Map
Source: Arizona Regional Multiple Listing Service (ARMLS)
MLS Number: 6869880
APN: 175-56-133
- 6945 E Cochise Rd Unit 119
- 6945 E Cochise Rd Unit 117
- 10444 N 69th St Unit 224
- 10444 N 69th St Unit 128
- 10301 N 70th St Unit 238
- 10301 N 70th St Unit 223
- 6885 E Cochise Rd Unit 219
- 7008 E Gold Dust Ave Unit 136
- 7008 E Gold Dust Ave Unit 234
- 6726 E Shea Blvd
- 9990 N Scottsdale Rd Unit 1018
- 9990 N Scottsdale Rd Unit 1027
- 9990 N Scottsdale Rd Unit 2029
- 9990 N Scottsdale Rd Unit 2020
- 6614 E North Ln
- 6615 E Desert Cove Ave
- 10220 N 66th St
- 6861 E Cholla St
- 10410 N 74th Place
- 7101 E Cholla St
