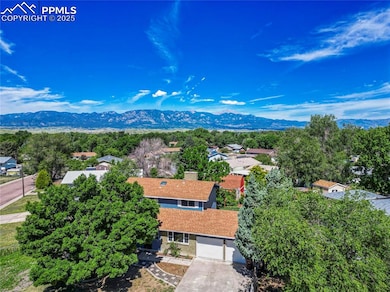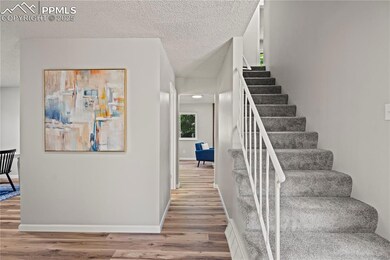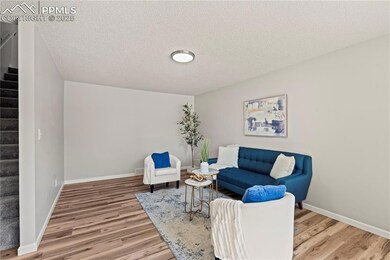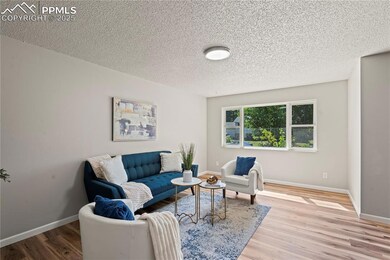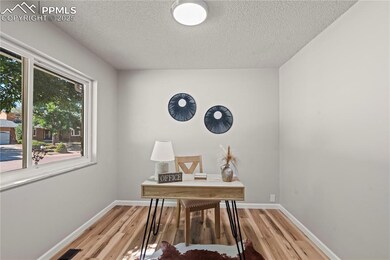6940 Fielding Cir Colorado Springs, CO 80911
Widefield NeighborhoodEstimated payment $2,509/month
Highlights
- City View
- Fireplace
- Laundry Room
- Main Floor Bedroom
- 2 Car Attached Garage
- Forced Air Heating System
About This Home
Step into this newly renovated masterpiece, a stunning combination of spacious family living and stylish modern upgrades. With 7 bedrooms and 4 full bathrooms, this home was thoughtfully reimagined from top to bottom and designed to impress both buyers and guests.
Interior Highlights:
A seamless open-concept living area welcomes you with fresh paint and brand-new hardwood-style luxury vinyl plank flooring throughout the main level.
The gourmet kitchen boasts custom cabinetry, sleek quartz countertops, a roomy side island with breakfast bar, and stainless-steel appliances, including a range/oven and built-in refrigerator.
Adjacent dining space seamlessly flows, ideal for family meals or entertaining.
A cozy living room with a cozy wood burning fireplace completes this main-level gathering area.
Bedrooms & Baths:
The spacious primary suite features an en-suite bath with quartz counters, glass-enclosed shower, and new tile floors.
An additional main-level bedroom or office offers flexibility for your family’s lifestyle.
Upstairs, discover four more generously sized bedrooms—each with fresh carpeting, ceiling fans, and ample closet space—plus two full baths boasting all-new vanities, quartz counters, and contemporary tile/shower surrounds.
Lower-Level Retreat:
The finished basement is an entertainer’s dream: open family room, bedroom suite with private bath, and a separate laundry room—perfect for guests or multi-generational living.
Exterior & Systems:
The property sits on a large lot, fully fenced lot with a wide driveway and two-car attached garage.
Location:
Nestled in a well-established neighborhood, enjoy easy access to local parks, schools, shopping, restaurants, and major commuter routes—while still relishing a peaceful, family-friendly setting.
Every detail reflects quality and care. With 7 bedrooms, 4 baths, and a complete top-to-bottom renovation, this one-of-a-kind home offers move-in-ready luxury.
Home Details
Home Type
- Single Family
Est. Annual Taxes
- $1,482
Year Built
- Built in 1973
Lot Details
- 8,886 Sq Ft Lot
Parking
- 2 Car Attached Garage
- Driveway
Home Design
- Brick Exterior Construction
- Shingle Roof
- Aluminum Siding
Interior Spaces
- 3,094 Sq Ft Home
- 2-Story Property
- Fireplace
- Laminate Flooring
- City Views
- Laundry Room
Kitchen
- Oven
- Dishwasher
Bedrooms and Bathrooms
- 7 Bedrooms
- Main Floor Bedroom
Basement
- Basement Fills Entire Space Under The House
- Laundry in Basement
Utilities
- No Cooling
- Forced Air Heating System
- Heating System Uses Natural Gas
- Phone Available
Map
Home Values in the Area
Average Home Value in this Area
Tax History
| Year | Tax Paid | Tax Assessment Tax Assessment Total Assessment is a certain percentage of the fair market value that is determined by local assessors to be the total taxable value of land and additions on the property. | Land | Improvement |
|---|---|---|---|---|
| 2025 | $1,960 | $30,450 | -- | -- |
| 2024 | $1,422 | $31,620 | $4,820 | $26,800 |
| 2023 | $1,422 | $31,620 | $4,820 | $26,800 |
| 2022 | $1,052 | $22,040 | $3,410 | $18,630 |
| 2021 | $1,137 | $22,660 | $3,500 | $19,160 |
| 2020 | $777 | $17,540 | $3,070 | $14,470 |
| 2019 | $772 | $17,540 | $3,070 | $14,470 |
| 2018 | $625 | $15,080 | $2,340 | $12,740 |
| 2017 | $632 | $15,080 | $2,340 | $12,740 |
| 2016 | $479 | $14,860 | $2,390 | $12,470 |
| 2015 | $493 | $14,860 | $2,390 | $12,470 |
| 2014 | $444 | $13,520 | $2,390 | $11,130 |
Property History
| Date | Event | Price | List to Sale | Price per Sq Ft |
|---|---|---|---|---|
| 09/16/2025 09/16/25 | Pending | -- | -- | -- |
| 09/08/2025 09/08/25 | For Sale | $450,000 | 0.0% | $145 / Sq Ft |
| 09/08/2025 09/08/25 | Pending | -- | -- | -- |
| 07/29/2025 07/29/25 | Pending | -- | -- | -- |
| 07/22/2025 07/22/25 | For Sale | $450,000 | 0.0% | $145 / Sq Ft |
| 07/16/2025 07/16/25 | Pending | -- | -- | -- |
| 07/06/2025 07/06/25 | For Sale | $450,000 | -- | $145 / Sq Ft |
Purchase History
| Date | Type | Sale Price | Title Company |
|---|---|---|---|
| Interfamily Deed Transfer | -- | Empire Title Co Springs Llc | |
| Warranty Deed | $138,000 | -- | |
| Warranty Deed | -- | -- | |
| Deed | $83,300 | -- | |
| Deed | -- | -- |
Mortgage History
| Date | Status | Loan Amount | Loan Type |
|---|---|---|---|
| Open | $150,734 | VA | |
| Closed | $110,400 | No Value Available | |
| Previous Owner | $110,888 | VA |
Source: Pikes Peak REALTOR® Services
MLS Number: 6723685
APN: 55202-04-050
- 6810 Medicine Bow Ave
- 7150 Stowe Cir
- 7220 Loveland Ave
- 7225 Franconia Dr
- 6645 Fielding Terrace
- 7023 Lolo Dr
- 7305 Centennial St
- 7330 Sugarloaf Terrace
- 6625 Defoe Place
- 6865 Arctic Place
- 7431 Colonial Ln
- 7423 Colonial Ln
- 7460 Colonial Dr
- 7003 Cleveland Ct
- 6610 Player Place
- 6615 Ocean Ave
- 7048 Ketchum Dr
- 6870 Snead St
- 6645 Goldfield Dr
- 6730 Goldfield Dr

