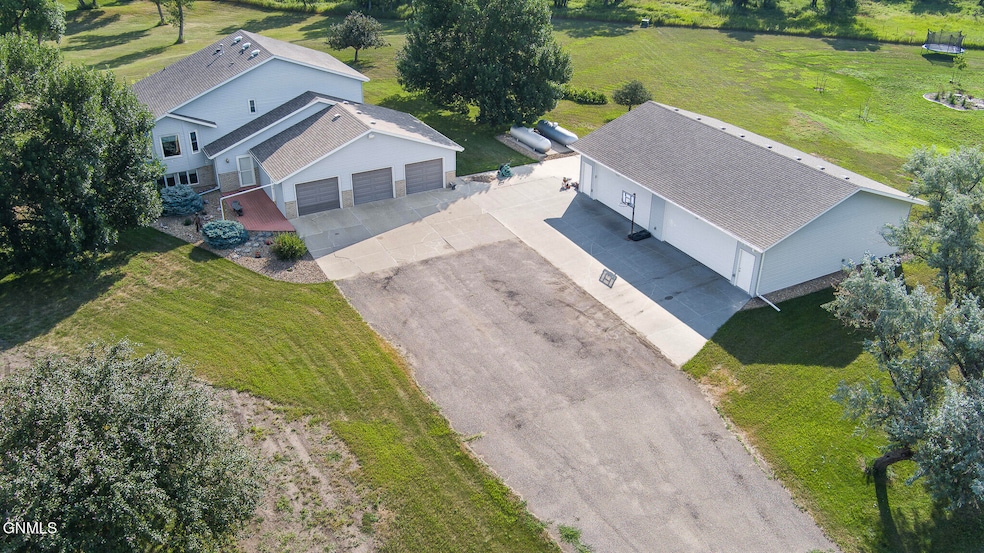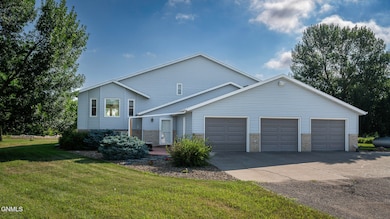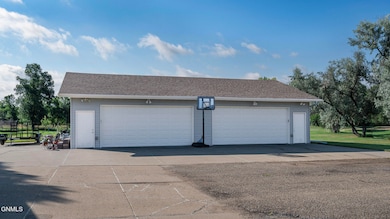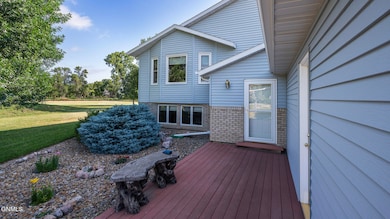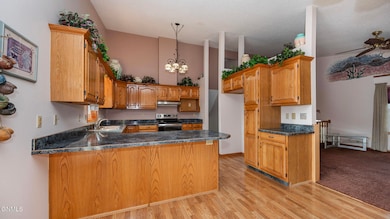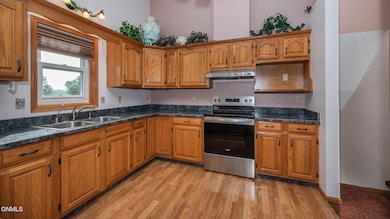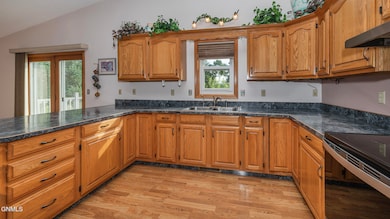
6940 Horseshoe Bend Bismarck, ND 58503
Estimated payment $3,603/month
Highlights
- Cathedral Ceiling
- Private Yard
- Den
- Grimsrud Elementary School Rated 9+
- Game Room
- 9 Car Detached Garage
About This Home
Welcome to this spacious 2,878 sq ft one owner split-level home nestled on 1.6 acres of serene privacy with plenty of wildlife to see. This well-maintained property offers 4 bedrooms, 3 bathrooms (two have heated tile), and a flowing layout perfect for comfortable living and plenty of room for everyone to spread out.
The main living area has a large dining and kitchen area that has held many family get togethers. The heart of the home flows onto a large trex deck overlooking a peaceful backyard—perfect for morning coffee, evening gatherings, or just soaking in the serenity of your own space.
In addition to the attached oversized 3-stall garage, you'll love the impressive 1,800 sq ft detached garage—fully finished and heated—providing endless possibilities for a workshop, up to six vehicles, toy storage, or hobby space.
Enjoy the best of both worlds: peaceful, private living with ample room to spread out, all just minutes from Bismarck amenities and the Missouri River is just couple minutes away and you could be relaxing on river. This property is a rare find with space, flexibility, and functionality.
Call a REALTOR today to see this property!!
Home Details
Home Type
- Single Family
Est. Annual Taxes
- $3,166
Year Built
- Built in 1991
Lot Details
- 1.6 Acre Lot
- Property fronts a county road
- Landscaped
- Level Lot
- Irregular Lot
- Private Yard
Parking
- 9 Car Detached Garage
- Heated Garage
- Inside Entrance
- Front Facing Garage
- Garage Door Opener
- Additional Parking
Home Design
- Split Level Home
- Shingle Roof
- Steel Siding
- Concrete Perimeter Foundation
Interior Spaces
- 3-Story Property
- Cathedral Ceiling
- Ceiling Fan
- Window Treatments
- Entrance Foyer
- Family Room with Fireplace
- Living Room
- Dining Room
- Den
- Game Room
- Attic Fan
- Fire and Smoke Detector
- Laundry Room
Kitchen
- Range with Range Hood
- Disposal
Flooring
- Carpet
- Tile
- Vinyl
Bedrooms and Bathrooms
- 4 Bedrooms
Finished Basement
- Walk-Out Basement
- Basement Fills Entire Space Under The House
- Sump Pump
- Basement Storage
- Basement Window Egress
Utilities
- Forced Air Heating and Cooling System
- Heating System Uses Propane
- Propane
- Private Water Source
- Private Sewer
Listing and Financial Details
- Assessor Parcel Number 31-139-81-84-01-050
Map
Home Values in the Area
Average Home Value in this Area
Tax History
| Year | Tax Paid | Tax Assessment Tax Assessment Total Assessment is a certain percentage of the fair market value that is determined by local assessors to be the total taxable value of land and additions on the property. | Land | Improvement |
|---|---|---|---|---|
| 2024 | $2,739 | $201,150 | $0 | $0 |
| 2023 | $2,889 | $179,000 | $0 | $0 |
| 2022 | $2,484 | $168,050 | $0 | $0 |
| 2021 | $2,488 | $161,000 | $0 | $0 |
| 2020 | $2,427 | $156,200 | $0 | $0 |
| 2019 | $2,456 | $156,200 | $0 | $0 |
| 2018 | $2,252 | $156,200 | $16,150 | $140,050 |
| 2017 | $2,144 | $156,200 | $140,050 | $16,150 |
| 2016 | $2,144 | $156,200 | $16,150 | $140,050 |
| 2014 | $2,439 | $268,000 | $32,300 | $235,700 |
Property History
| Date | Event | Price | Change | Sq Ft Price |
|---|---|---|---|---|
| 08/29/2025 08/29/25 | Price Changed | $629,900 | -0.8% | $219 / Sq Ft |
| 07/19/2025 07/19/25 | For Sale | $634,900 | -- | $221 / Sq Ft |
About the Listing Agent

Brenda Foster is a Real Estate Agent with Capital Real Estate Partners, providing Real Estate services in Bismarck/Mandan and all surrounding communities in Central ND. As a top Real Estate Agent since 2010 her mission has been to provide exceptional education and empower her clients to realize the dream of buying or selling a home, or maintaining a home they love while providing the most phenomenal customer service experience ever. Brenda provides top-notch education to buyers and sellers on
Brenda's Other Listings
Source: Bismarck Mandan Board of REALTORS®
MLS Number: 4020733
APN: 31-139-81-84-01-050
- 5706 Olive Tree Dr
- 6501 Misty Waters Dr
- On Ponderosa Ave
- 6116 Misty Waters Dr
- 6032 Misty Waters Dr
- 5813 Misty Waters Dr
- 5900 Misty Waters Dr
- 5924 Misty Waters Dr
- 6232 Misty Waters Dr
- 5834 Misty Waters Dr
- 5401 Fernwood Dr
- 7522 Mulligan Way
- 7605 Mulligan Way
- 3734 Bogey Dr
- 3703 Ridge Way
- 3701 Ridge Way
- 3537 Bogey Dr
- 3403 Palmer Place
- 7505 Club House Dr
- 8555 Spruce Creek Rd
- 6201 Tyler Pkwy
- 6201 Tyler Pkwy
- 6201 Tyler Pkwy
- 6201 Tyler Pkwy
- 6201 Tyler Pkwy
- 6201 Tyler Pkwy
- 6201 Tyler Pkwy
- 6201 Tyler Pkwy
- 6201 Tyler Pkwy
- 6201 Tyler Pkwy
- 6201 Tyler Pkwy
- 6201 Tyler Pkwy
- 6201 Tyler Pkwy
- 6201 Tyler Pkwy
- 6201 Tyler Pkwy
- 6201 Tyler Pkwy
- 6201 Tyler Pkwy
- 6201 Tyler Pkwy
- 6201 Tyler Pkwy
- 6201 Tyler Pkwy
