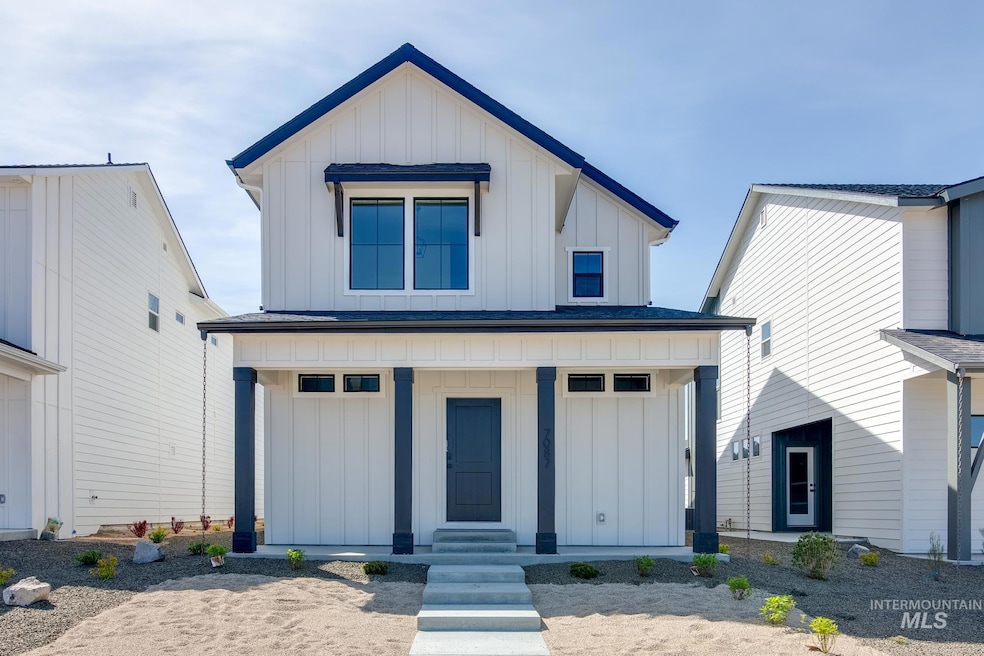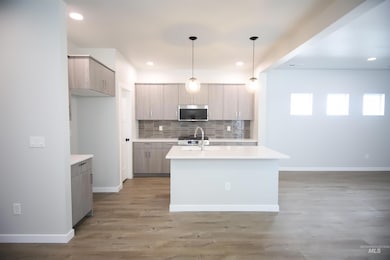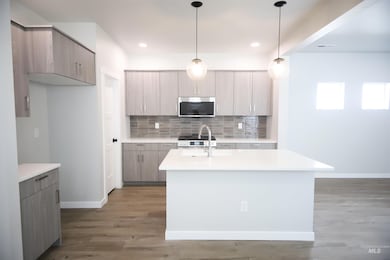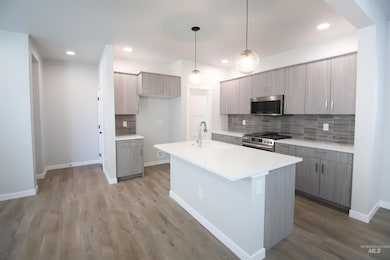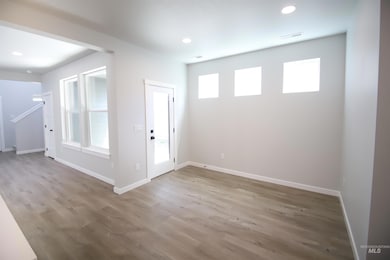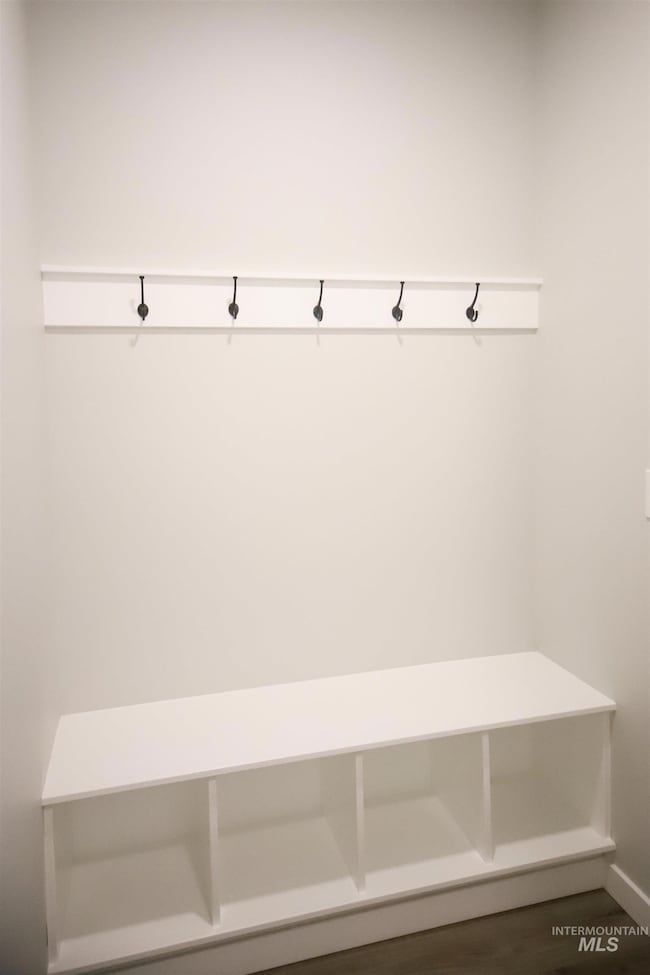
$558,000
- 4 Beds
- 3 Baths
- 1,882 Sq Ft
- 2252 E Tiger Lily Dr
- Boise, ID
Beautiful, immaculate home in sought after Southeast Boise. Conveniently located near MICRON, Moxie Ridge Park (with kids play structures) walking trails, shopping, dining, boating at Lucky Peak, airport, and quick freeway access. Kitchen features stainless steel appliances, gas range, pantry and granite island with breakfast bar seating. Upstairs, a loft provides the perfect flex space for play,
Dawn Templeton Templeton Real Estate Group
