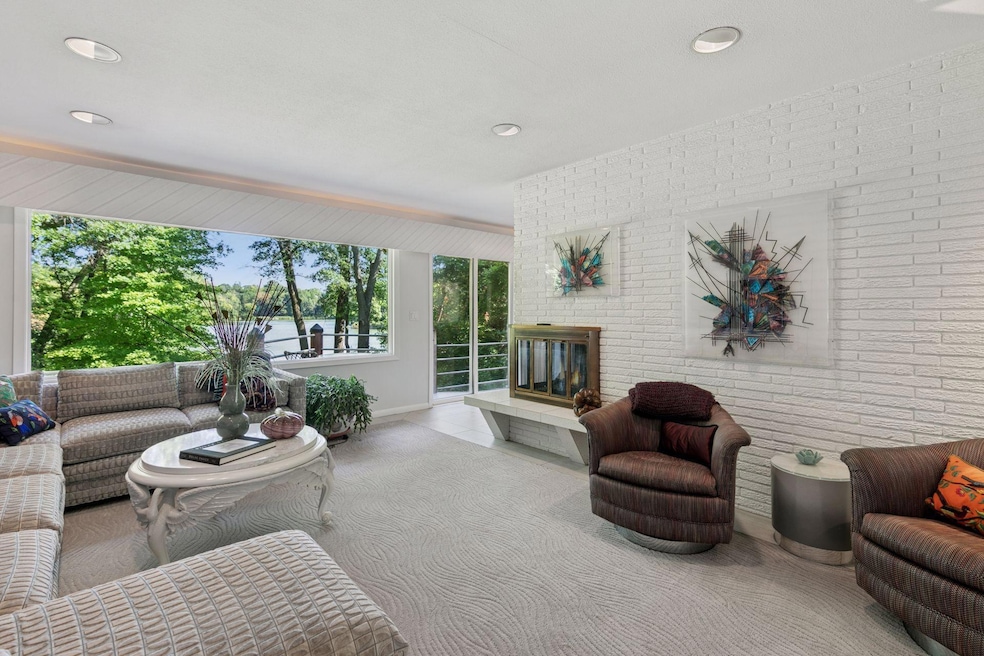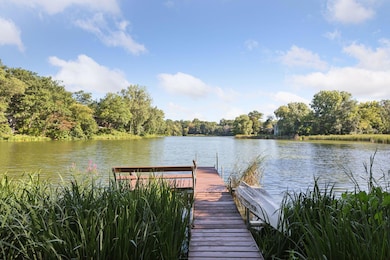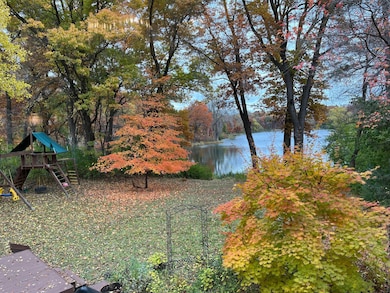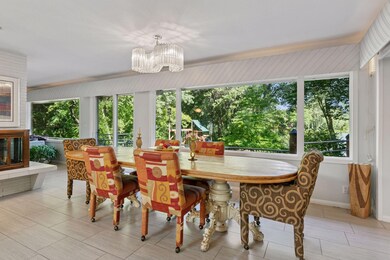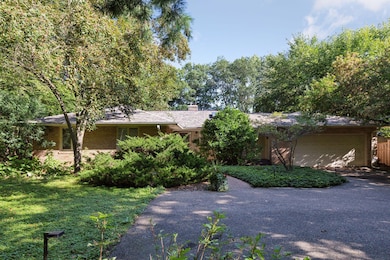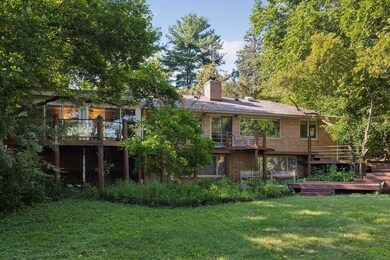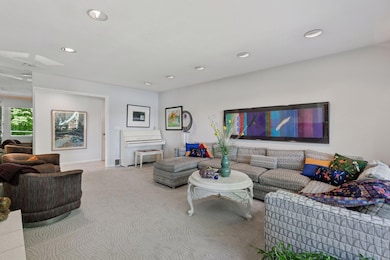6940 Valley View Rd Edina, MN 55439
Indian Hills NeighborhoodEstimated payment $6,085/month
Highlights
- 95 Feet of Waterfront
- Beach Access
- Two Way Fireplace
- Creek Valley Elementary School Rated A
- Second Kitchen
- Sun or Florida Room
About This Home
Nestled in the gently sloping landscape of Indian Hills, this midcentury walkout rambler overlooks Indianhead Lake. Featuring 95 feet of lakeshore,
with a dock, this serene lake provides idyllic views and many options for water activities such as paddle boarding and fishing. Winter activities include ice skating and hockey-with many rinks on the lake! This home has been well maintained and tastefully updated throughout. A
new roof was installed in 2020. Many quality improvements--three tile baths, rich slate flooring, custom cabinets and storage, solid surface countertops and upscale kitchen appliances enhance both floors; there are complete kitchens on both the main and lower levels. The lower level also features an over-sized bedroom, family room with
double-sided fireplace and one of the three baths. The four season main floor porch also overlooks the lake and has a fireplace for cooler nights. Just blocks to Braemar golf course, the Braemar ice arena, Edina public schools, hiking and biking trails and the major highways which provide access in minutes to MSP airports, Southdale and downtown Minneapolis. Truly an unbelievable natural oasis in an urban setting!
Open House Schedule
-
Saturday, November 29, 202512:00 to 2:00 pm11/29/2025 12:00:00 PM +00:0011/29/2025 2:00:00 PM +00:00Enjoy your own private ice rink on Indianhead Lake! This stunning home features a private dock and 95 feet of lakeshore...perfect for water activities in the summer and ice skating/hockey in winter! Two complete floors of living accommodations!Add to Calendar
Home Details
Home Type
- Single Family
Est. Annual Taxes
- $12,984
Year Built
- Built in 1956
Lot Details
- 0.68 Acre Lot
- Lot Dimensions are 122x356x95x281
- 95 Feet of Waterfront
- Lake Front
- Many Trees
Parking
- 2 Car Attached Garage
- Garage Door Opener
Home Design
- Wood Siding
Interior Spaces
- 1-Story Property
- 3 Fireplaces
- Two Way Fireplace
- Gas Fireplace
- Family Room
- Living Room
- Sun or Florida Room
Kitchen
- Second Kitchen
- Built-In Oven
- Cooktop
- Microwave
- Dishwasher
- Stainless Steel Appliances
- Trash Compactor
- Disposal
- The kitchen features windows
Bedrooms and Bathrooms
- 4 Bedrooms
Laundry
- Dryer
- Washer
Basement
- Walk-Out Basement
- Block Basement Construction
Outdoor Features
- Beach Access
Utilities
- Forced Air Heating and Cooling System
- 100 Amp Service
Community Details
- No Home Owners Association
- Claudia Ridge Subdivision
Listing and Financial Details
- Assessor Parcel Number 0611621430006
Map
Home Values in the Area
Average Home Value in this Area
Tax History
| Year | Tax Paid | Tax Assessment Tax Assessment Total Assessment is a certain percentage of the fair market value that is determined by local assessors to be the total taxable value of land and additions on the property. | Land | Improvement |
|---|---|---|---|---|
| 2024 | $13,274 | $942,800 | $731,800 | $211,000 |
| 2023 | $12,501 | $916,900 | $770,900 | $146,000 |
| 2022 | $10,597 | $857,500 | $737,700 | $119,800 |
| 2021 | $10,557 | $755,600 | $641,500 | $114,100 |
| 2020 | $10,315 | $708,100 | $594,000 | $114,100 |
| 2019 | $9,867 | $654,900 | $540,800 | $114,100 |
| 2018 | $9,188 | $652,000 | $540,800 | $111,200 |
| 2017 | $8,885 | $613,500 | $500,000 | $113,500 |
| 2016 | $9,199 | $613,500 | $500,000 | $113,500 |
| 2015 | $8,648 | $604,000 | $504,000 | $100,000 |
| 2014 | -- | $495,000 | $420,000 | $75,000 |
Property History
| Date | Event | Price | List to Sale | Price per Sq Ft |
|---|---|---|---|---|
| 11/19/2025 11/19/25 | Price Changed | $950,000 | -4.9% | $277 / Sq Ft |
| 10/27/2025 10/27/25 | Price Changed | $999,000 | -9.2% | $291 / Sq Ft |
| 09/25/2025 09/25/25 | Price Changed | $1,100,000 | -10.2% | $321 / Sq Ft |
| 09/02/2025 09/02/25 | For Sale | $1,225,000 | -- | $357 / Sq Ft |
Purchase History
| Date | Type | Sale Price | Title Company |
|---|---|---|---|
| Deed | $500 | None Listed On Document | |
| Warranty Deed | $500 | None Listed On Document |
Source: NorthstarMLS
MLS Number: 6771464
APN: 06-116-21-43-0006
- 7011 Valley View Rd
- 12 Overholt Pass
- 7106 Valley View Rd
- 6208 Loch Moor Dr
- 6212 Saint Albans Cir
- 6600 Mohawk Trail
- TBD Indian Falls Dr
- 6708 Rosemary Ln
- 6608 Pawnee Rd
- 66XX Mohawk Trail
- 6314 Mcintyre Point
- 6305 Mcintyre Point
- 6545 Mccauley Trail W
- 7108 Shannon Dr
- 6520 Vernon Hills Rd S
- 6711 Vernon Ave S
- 7653 Woodview Ct
- 7702 Tanglewood Ct
- 6228 Sandpiper Ct
- 6110 Waterford Ct S
- 7021 Mccauley Trail S
- 6901 Flying Cloud Dr
- 6730 Vernon Ave S Unit 105
- 7475 Flying Cloud Dr
- 5400 W 70th St
- 6572 Regency Ln
- 7406 Cahill Rd
- 6426 City Pkwy W
- 5995 Lincoln Dr
- 7700 Cahill Rd
- 10101 Bren Rd E
- 10400 Bren Rd E
- 10950 Red Circle Dr
- 5813 Tracy Ave
- 11001 Bren Rd E
- 11050 Red Circle Dr
- 6901 W 84th St
- 5645 Green Circle Dr Unit 204
- 5528 Merritt Cir
- 5800 American Blvd W
