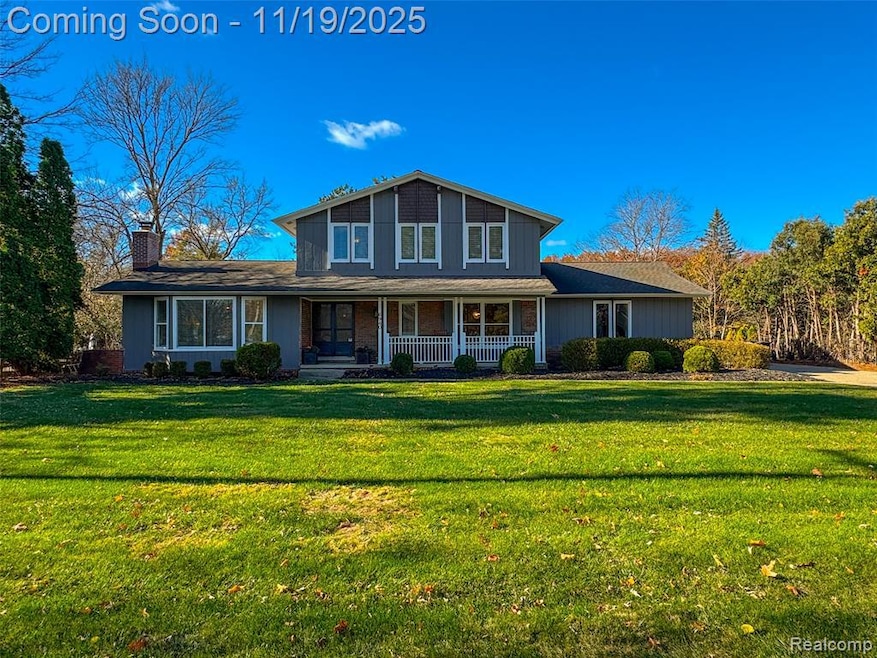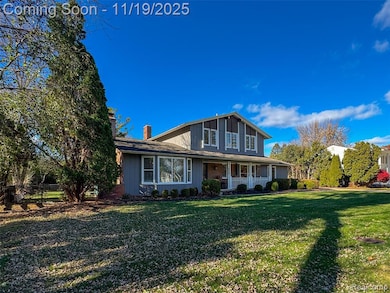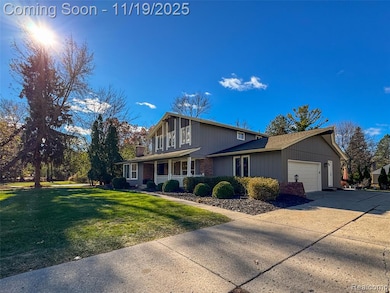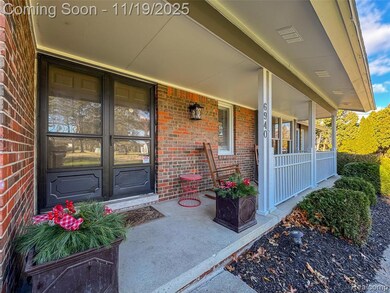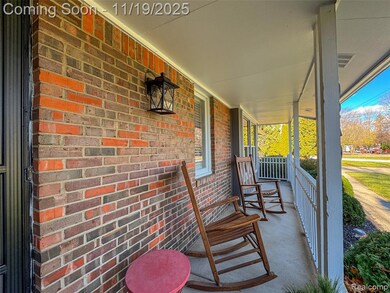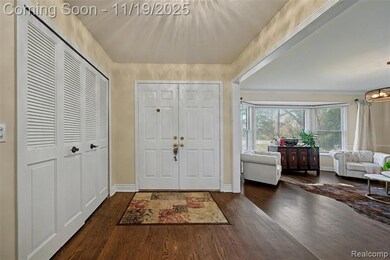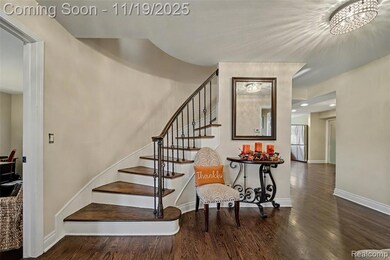6940 Wing Lake Rd Bloomfield Hills, MI 48301
Estimated payment $4,312/month
Highlights
- In Ground Pool
- Colonial Architecture
- Covered Patio or Porch
- Conant Elementary School Rated A
- Wine Refrigerator
- Walk-In Pantry
About This Home
Welcome home to this beautifully updated colonial in the highly acclaimed Bloomfield Hills School District. Featuring fresh interior and exterior paint (2025), this home is truly move-in ready. The main level offers hardwood floors throughout, private office, spacious living room with gas fireplace, formal dining room, and a kitchen with granite countertops, stainless steel appliances and eat-in area, and large walk in pantry. Kitchen opens to a large family room showcasing a handsome stone natural fireplace that overlooks the spacious backyard. Two half baths and a flex room completes this level. Upstairs features brand-new carpet (2025) leading to four generous sized bedrooms, a remodeled primary bath and hall bath, both featuring dual vanities (2025). The finished lower level has been completely waterproofed (2024) with new sump pump, new carpet and luxury vinyl flooring (2025). The finished basement offers great space for entertaining, storage, media, or fitness. Enjoy the private fenced backyard with inground pool featuring many updates (2024), and hot tub, perfect for relaxing or entertaining. Conveniently located near Nino Salvaggio, Trader Joe’s, and major expressways. This amazing home is not to be missed! Sellers are offering one year home warranty with America's Preferred. Basement freezer excluded.
Home Details
Home Type
- Single Family
Est. Annual Taxes
Year Built
- Built in 1969
Lot Details
- 0.36 Acre Lot
- Lot Dimensions are 110x144
- Back Yard Fenced
- Sprinkler System
HOA Fees
- $10 Monthly HOA Fees
Parking
- 2 Car Direct Access Garage
Home Design
- Colonial Architecture
- Brick Exterior Construction
- Poured Concrete
- Composition Roof
Interior Spaces
- 2,971 Sq Ft Home
- 2-Story Property
- Ceiling Fan
- Gas Fireplace
- Entrance Foyer
- Family Room with Fireplace
- Living Room with Fireplace
- Partially Finished Basement
- Sump Pump
Kitchen
- Walk-In Pantry
- Built-In Electric Oven
- Free-Standing Gas Range
- Microwave
- Dishwasher
- Wine Refrigerator
- Stainless Steel Appliances
- Disposal
Bedrooms and Bathrooms
- 4 Bedrooms
Laundry
- Dryer
- Washer
Pool
- In Ground Pool
- Spa
Outdoor Features
- Balcony
- Covered Patio or Porch
Location
- Ground Level
Utilities
- Forced Air Heating and Cooling System
- Heating System Uses Natural Gas
- Programmable Thermostat
- Natural Gas Water Heater
Listing and Financial Details
- Home warranty included in the sale of the property
- Assessor Parcel Number 1932151044
Community Details
Overview
- Harrison Kakos, President/ Winglakeassociation@Gma Association, Phone Number (248) 845-8544
- Vachon Subdivision
Amenities
- Laundry Facilities
Map
Home Values in the Area
Average Home Value in this Area
Tax History
| Year | Tax Paid | Tax Assessment Tax Assessment Total Assessment is a certain percentage of the fair market value that is determined by local assessors to be the total taxable value of land and additions on the property. | Land | Improvement |
|---|---|---|---|---|
| 2024 | $3,706 | $269,970 | $0 | $0 |
| 2023 | $3,586 | $240,040 | $0 | $0 |
| 2022 | $6,739 | $223,280 | $0 | $0 |
| 2021 | $6,691 | $204,020 | $0 | $0 |
| 2020 | $3,280 | $190,540 | $0 | $0 |
| 2019 | $7,254 | $185,590 | $0 | $0 |
| 2018 | $6,805 | $185,100 | $0 | $0 |
| 2017 | $6,386 | $182,250 | $0 | $0 |
| 2016 | $6,292 | $160,410 | $0 | $0 |
| 2015 | -- | $145,750 | $0 | $0 |
| 2014 | -- | $153,660 | $0 | $0 |
| 2011 | -- | $159,050 | $0 | $0 |
Property History
| Date | Event | Price | List to Sale | Price per Sq Ft | Prior Sale |
|---|---|---|---|---|---|
| 03/02/2015 03/02/15 | Sold | $324,900 | -16.5% | $109 / Sq Ft | View Prior Sale |
| 01/15/2015 01/15/15 | Pending | -- | -- | -- | |
| 06/04/2014 06/04/14 | For Sale | $389,000 | -- | $131 / Sq Ft |
Purchase History
| Date | Type | Sale Price | Title Company |
|---|---|---|---|
| Warranty Deed | $324,900 | Liberty Title | |
| Warranty Deed | $350,604 | None Available | |
| Warranty Deed | -- | Devon Title | |
| Sheriffs Deed | $570,511 | -- | |
| Interfamily Deed Transfer | -- | Devon Title Agency | |
| Deed | -- | -- |
Mortgage History
| Date | Status | Loan Amount | Loan Type |
|---|---|---|---|
| Open | $335,621 | VA | |
| Previous Owner | $370,000 | Adjustable Rate Mortgage/ARM | |
| Previous Owner | $544,000 | Purchase Money Mortgage |
Source: Realcomp
MLS Number: 20251051906
APN: 19-32-151-044
- 6750 Wing Lake Rd
- 7100 Wing Lake Rd
- 4428 Old Trinity Ct
- 7005 Cathedral Dr
- 6572 Spruce Dr
- 6701 Franklin Rd
- 7303 Brookside Village Ct
- 4456 W Maple Rd
- 6660 Woodbank Dr
- 6952 Sandalwood Dr
- 6720 Castle Dr
- 7200 Telegraph Rd
- 4200 Surrey Cross
- 6940 Castle Dr
- 25690 W 14 Mile Rd
- 7310 Sandy Creek Ln
- 32890 Whatley Rd
- 4647 Private Lake Dr
- 750 Trailwood Path Unit B
- 450 Billingsgate Ct Unit C
- 7011 White Pine Dr
- 4511 Lakeview Ct
- 1360 Trailwood Path Unit 76
- 7480 Bingham Rd
- 4047 W Maple Rd
- 4054 Cranbrook Ct
- 7224 Old Mill Rd
- 6040 Old Orchard Dr
- 5710 Whethersfield Ln
- 6550 Inkster Rd
- 2189 Colony Club Ct
- 5659 Kingsmill Dr
- 4995 Broomfield Ln
- 32620 Inkster Rd
- 5760 Snowshoe Cir
- 4747 Quarton Rd
- 6520 Red Maple Ln
- 5130 Provincial Dr
- 3615 Middlebury Ln
- 6666 Bloomfield Ln
