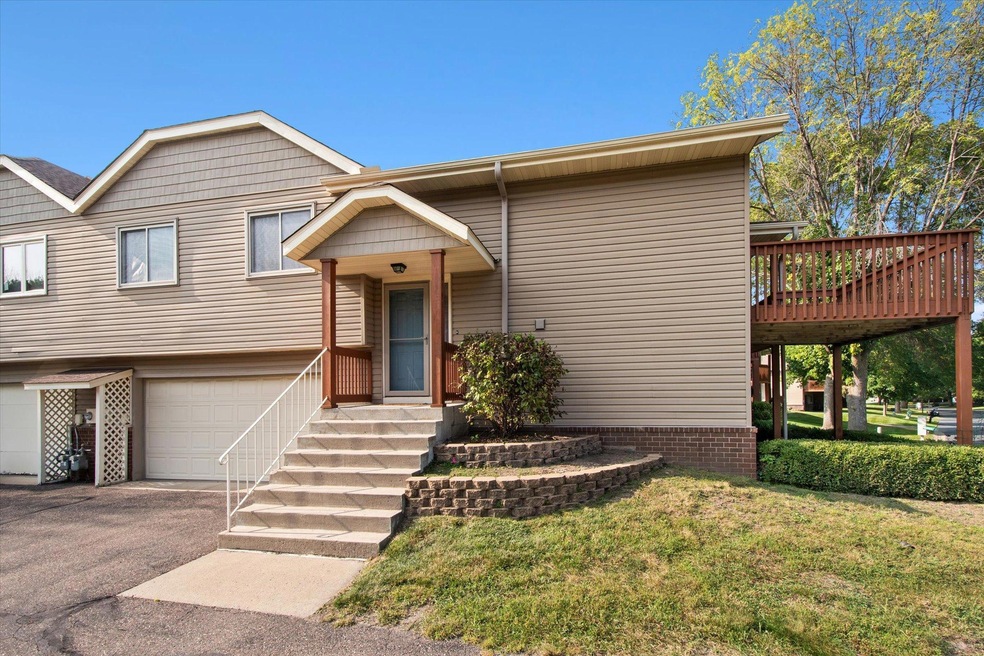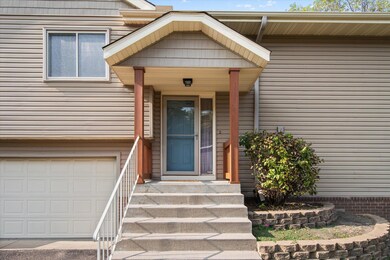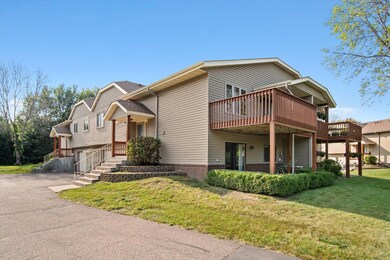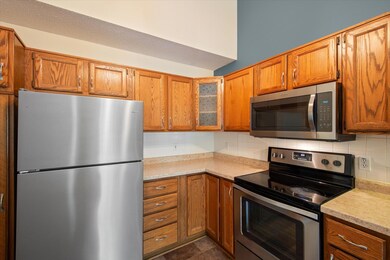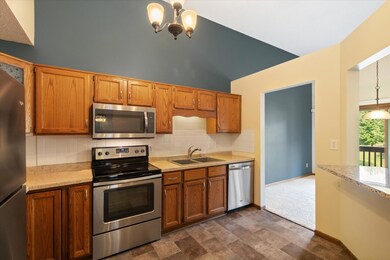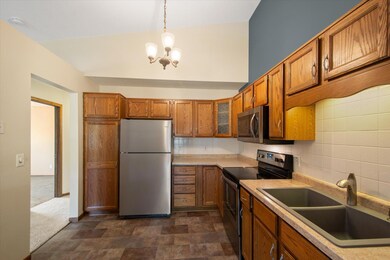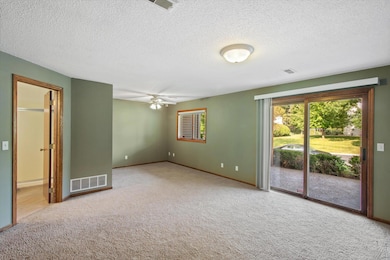
2
Beds
2
Baths
1,600
Sq Ft
$270/mo
HOA Fee
Highlights
- 2 Car Attached Garage
- Living Room
- Family Room
- Basswood Elementary School Rated A-
- Forced Air Heating and Cooling System
About This Home
As of October 2024Well-maintained townhouse with 2 bedrooms, 2 bathrooms, and 2 car garage. Large family room with walkout basement, patio, and freshly painted deck. Great location! Near Fish Lake & Fish Lake regional park, close to schools, shopping centers, entertainment places, and major highways.
Townhouse Details
Home Type
- Townhome
Est. Annual Taxes
- $2,958
Year Built
- Built in 1992
Lot Details
- 4,138 Sq Ft Lot
- Lot Dimensions are 45x81x69x70
HOA Fees
- $270 Monthly HOA Fees
Parking
- 2 Car Attached Garage
- Tuck Under Garage
- Garage Door Opener
Home Design
- Bi-Level Home
- Pitched Roof
Interior Spaces
- Family Room
- Living Room
- Washer and Dryer Hookup
Kitchen
- Range
- Microwave
- Dishwasher
- Disposal
Bedrooms and Bathrooms
- 2 Bedrooms
Finished Basement
- Walk-Out Basement
- Drain
Utilities
- Forced Air Heating and Cooling System
Community Details
- Association fees include maintenance structure, hazard insurance, lawn care, ground maintenance, trash, snow removal
- Cities Management Association, Phone Number (612) 381-8600
- Fish Lake West 5 Subdivision
Listing and Financial Details
- Assessor Parcel Number 2811922340096
Ownership History
Date
Name
Owned For
Owner Type
Purchase Details
Listed on
Sep 13, 2024
Closed on
Oct 10, 2024
Sold by
Barun Bipin and Bhattarai Jaya
Bought by
Holbeck John
Seller's Agent
Eduardo Osorio
Eagan Realty LLC
Buyer's Agent
Jodi Klepac
Edina Realty, Inc.
List Price
$293,000
Sold Price
$287,000
Premium/Discount to List
-$6,000
-2.05%
Views
64
Current Estimated Value
Home Financials for this Owner
Home Financials are based on the most recent Mortgage that was taken out on this home.
Estimated Appreciation
$1,332
Avg. Annual Appreciation
0.10%
Purchase Details
Closed on
Jul 19, 2019
Sold by
Lynch Morgan K
Bought by
Barun Bipin and Bhattarai Jaya
Purchase Details
Closed on
Jul 15, 2015
Sold by
Johnson Ross A and Johnson Kari S
Bought by
Lynch Morgan K
Home Financials for this Owner
Home Financials are based on the most recent Mortgage that was taken out on this home.
Original Mortgage
$132,000
Interest Rate
4.05%
Mortgage Type
New Conventional
Purchase Details
Closed on
Jun 1, 2006
Sold by
Peterson Kimberly C
Bought by
Johnson Ross A
Purchase Details
Closed on
May 27, 2004
Sold by
Hennessy Angela J and Hennessy Michael
Bought by
Peterson Kimberly C
Purchase Details
Closed on
Apr 6, 2001
Sold by
Rahn Ray Kimberly A and Rahn Ray Kenneth I
Bought by
Polaczyk Angela J
Purchase Details
Closed on
Dec 19, 1997
Sold by
Olson Thomas J and Olson Lois M
Bought by
Ray Kimberly R
Similar Homes in Osseo, MN
Create a Home Valuation Report for This Property
The Home Valuation Report is an in-depth analysis detailing your home's value as well as a comparison with similar homes in the area
Home Values in the Area
Average Home Value in this Area
Purchase History
| Date | Type | Sale Price | Title Company |
|---|---|---|---|
| Deed | $287,000 | -- | |
| Warranty Deed | $218,000 | First American Title Ins Co | |
| Warranty Deed | $165,000 | Titlesmart Inc | |
| Warranty Deed | $188,000 | -- | |
| Warranty Deed | $172,000 | -- | |
| Warranty Deed | $150,000 | -- | |
| Warranty Deed | $107,400 | -- |
Source: Public Records
Mortgage History
| Date | Status | Loan Amount | Loan Type |
|---|---|---|---|
| Previous Owner | $132,000 | New Conventional | |
| Previous Owner | $134,900 | New Conventional |
Source: Public Records
Property History
| Date | Event | Price | Change | Sq Ft Price |
|---|---|---|---|---|
| 10/10/2024 10/10/24 | Sold | $287,000 | -2.0% | $179 / Sq Ft |
| 09/13/2024 09/13/24 | For Sale | $293,000 | -- | $183 / Sq Ft |
Source: NorthstarMLS
Tax History Compared to Growth
Tax History
| Year | Tax Paid | Tax Assessment Tax Assessment Total Assessment is a certain percentage of the fair market value that is determined by local assessors to be the total taxable value of land and additions on the property. | Land | Improvement |
|---|---|---|---|---|
| 2023 | $2,958 | $252,200 | $37,300 | $214,900 |
| 2022 | $2,733 | $266,900 | $39,900 | $227,000 |
| 2021 | $2,634 | $225,200 | $37,800 | $187,400 |
| 2020 | $2,586 | $213,400 | $33,100 | $180,300 |
| 2019 | $2,315 | $213,400 | $44,100 | $169,300 |
| 2018 | $2,109 | $184,600 | $31,000 | $153,600 |
| 2017 | $2,059 | $159,200 | $31,000 | $128,200 |
| 2016 | $1,891 | $146,800 | $32,000 | $114,800 |
| 2015 | $1,937 | $146,300 | $35,000 | $111,300 |
| 2014 | -- | $129,000 | $37,000 | $92,000 |
Source: Public Records
Agents Affiliated with this Home
-

Seller's Agent in 2024
Eduardo Osorio
Eagan Realty LLC
(651) 335-2999
2 in this area
123 Total Sales
-
E
Seller Co-Listing Agent in 2024
Edith Osorio
Eagan Realty LLC
(651) 263-0410
1 in this area
7 Total Sales
-

Buyer's Agent in 2024
Jodi Klepac
Edina Realty, Inc.
(651) 226-2672
2 in this area
232 Total Sales
Map
Source: NorthstarMLS
MLS Number: 6602125
APN: 28-119-22-34-0096
Nearby Homes
- 7036 Polaris Ln N
- 15436 70th Ave N
- 15381 68th Ave N
- 6720 Quantico Ln N
- 7082 Weston Ln N
- 7094 Weston Ln N
- 7087 Weston Ln N
- 7099 Weston Ln N
- 15088 65th Place N
- 7319 Quantico Ln N
- 16104 70th Place N
- 6855 Timber Crest Dr
- 16181 70th Ave N
- 15799 73rd Cir N
- 6746 Timber Crest Dr
- 15113 64th Ave N
- 16190 73rd Ave N
- 6465 Glacier Ln N
- 6253 Niagara Ct N
- 7469 Fernbrook Ln N
