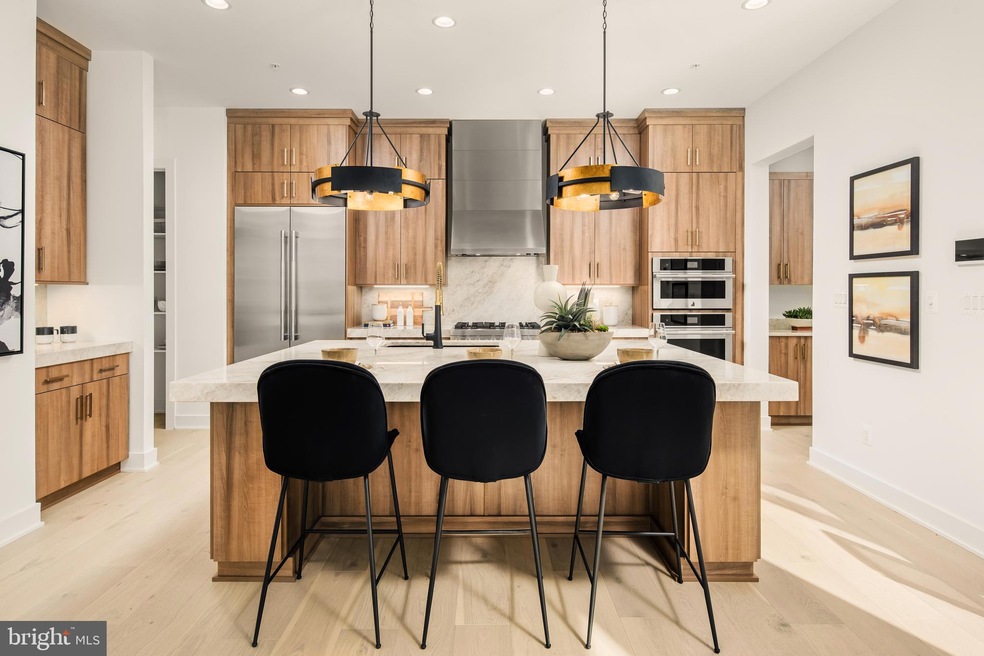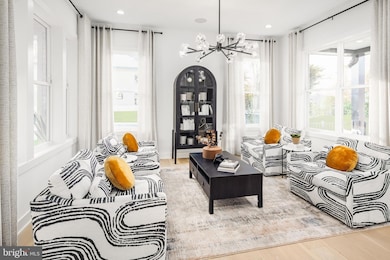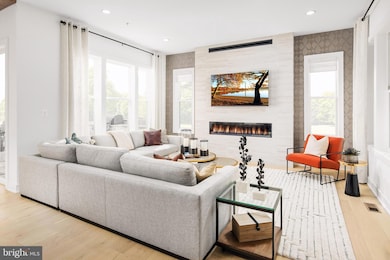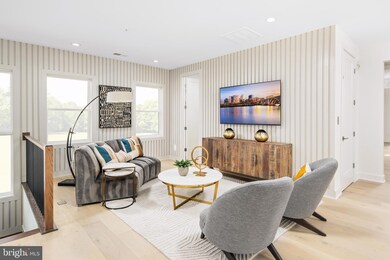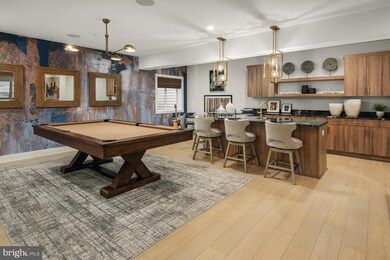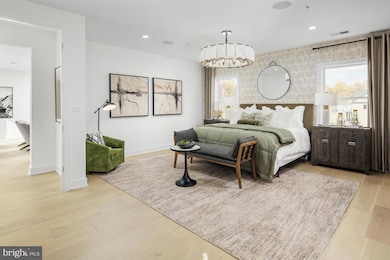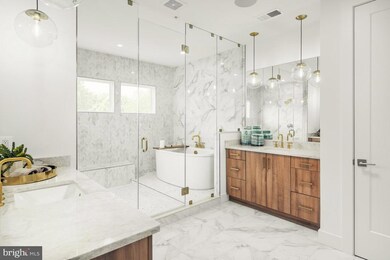
6942 Greyswood Rd Bethesda, MD 20817
Wildwood Manor NeighborhoodHighlights
- Fitness Center
- New Construction
- Open Floorplan
- Ashburton Elementary School Rated A
- Eat-In Gourmet Kitchen
- 4-minute walk to Stratton Local Park
About This Home
As of November 2024Don’t miss out on a chance to purchase a beautifully decorated model home in Bethesda’s newest single-family community, Amalyn, built by America’s Luxury Home Builder – Toll Brothers! The Florin contemporary offers an open concept main level with flex space off the front door. The dining room features a large dining table with 8 place settings which walks out to the luxury outdoor space perfect for entertaining or enjoying your morning coffee. The kitchen boasts stacked cabinets to the ceiling, striking 3” quartzite countertops with large center island. The great room is perfect for a family movie night with the 42” Cosmo fireplace. Enjoy even more entertainment space from the casual dining area with a deck equipped with a built-in grill and patio. The second-floor boats a spacious primary bedroom and bath with expansive shower and free-standing tub with dual vanities and private water closet. The loft is ideally situated between the secondary bedrooms and steps away from the rooftop terrace. The basement brings more opportunity for entertainment and a retreat for guests with the bedroom and full bath. Learn more about this unique opportunity to own our Florin model home at Amalyn!
Last Agent to Sell the Property
Toll MD Realty, LLC License #6342 Listed on: 08/12/2024
Home Details
Home Type
- Single Family
Est. Annual Taxes
- $22,230
Year Built
- Built in 2025 | New Construction
Lot Details
- 6,519 Sq Ft Lot
- Sprinkler System
HOA Fees
- $380 Monthly HOA Fees
Parking
- 2 Car Attached Garage
- Rear-Facing Garage
- Driveway
- On-Street Parking
Home Design
- Colonial Architecture
- Brick Exterior Construction
- Slab Foundation
- Poured Concrete
- Spray Foam Insulation
- Blown-In Insulation
- Batts Insulation
- Architectural Shingle Roof
- Passive Radon Mitigation
- Rough-In Plumbing
- HardiePlank Type
- CPVC or PVC Pipes
Interior Spaces
- Property has 3 Levels
- Elevator
- Open Floorplan
- Furnished
- Built-In Features
- Bar
- Wainscoting
- Ceiling height of 9 feet or more
- Recessed Lighting
- Self Contained Fireplace Unit Or Insert
- Gas Fireplace
- Double Pane Windows
- Window Screens
- Sliding Doors
- Insulated Doors
- Entrance Foyer
- Great Room
- Family Room Off Kitchen
- Sitting Room
- Dining Room
Kitchen
- Eat-In Gourmet Kitchen
- Breakfast Room
- Built-In Oven
- Gas Oven or Range
- ENERGY STAR Qualified Refrigerator
- ENERGY STAR Qualified Dishwasher
- Kitchen Island
- Disposal
Flooring
- Wood
- Carpet
Bedrooms and Bathrooms
- En-Suite Primary Bedroom
Laundry
- Laundry on upper level
- Washer and Dryer Hookup
Basement
- Exterior Basement Entry
- Water Proofing System
- Sump Pump
- Rough-In Basement Bathroom
- Basement Windows
Home Security
- Monitored
- Fire and Smoke Detector
- Fire Sprinkler System
Accessible Home Design
- Halls are 36 inches wide or more
- Doors swing in
- Doors with lever handles
- Doors are 32 inches wide or more
Eco-Friendly Details
- Energy-Efficient Windows
- ENERGY STAR Qualified Equipment for Heating
Outdoor Features
- Deck
- Exterior Lighting
- Outdoor Grill
- Porch
Schools
- Ashburton Elementary School
- North Bethesda Middle School
- Walter Johnson High School
Utilities
- Forced Air Zoned Heating and Cooling System
- Heat Pump System
- Vented Exhaust Fan
- Programmable Thermostat
- Underground Utilities
- 60 Gallon+ Natural Gas Water Heater
- Phone Available
- Cable TV Available
Listing and Financial Details
- Tax Lot 25
- Assessor Parcel Number 160703853928
Community Details
Overview
- $2,000 Capital Contribution Fee
- Association fees include common area maintenance, health club, lawn maintenance, management, recreation facility, snow removal, trash, lawn care rear, lawn care front, lawn care side, pool(s), reserve funds
- $104 Other Monthly Fees
- Built by Toll Brothers
- Amalyn Subdivision, Florin Contemporary Floorplan
Amenities
- Picnic Area
- Common Area
- Clubhouse
- Community Center
- Meeting Room
- Party Room
- Recreation Room
Recreation
- Community Playground
- Fitness Center
- Community Pool
- Jogging Path
- Bike Trail
Ownership History
Purchase Details
Home Financials for this Owner
Home Financials are based on the most recent Mortgage that was taken out on this home.Similar Homes in Bethesda, MD
Home Values in the Area
Average Home Value in this Area
Purchase History
| Date | Type | Sale Price | Title Company |
|---|---|---|---|
| Special Warranty Deed | $2,310,000 | Capitol Title | |
| Special Warranty Deed | $2,310,000 | Capitol Title |
Property History
| Date | Event | Price | Change | Sq Ft Price |
|---|---|---|---|---|
| 11/05/2024 11/05/24 | Sold | $2,310,000 | -1.7% | $415 / Sq Ft |
| 10/09/2024 10/09/24 | Pending | -- | -- | -- |
| 08/12/2024 08/12/24 | For Sale | $2,349,950 | -- | $422 / Sq Ft |
Tax History Compared to Growth
Tax History
| Year | Tax Paid | Tax Assessment Tax Assessment Total Assessment is a certain percentage of the fair market value that is determined by local assessors to be the total taxable value of land and additions on the property. | Land | Improvement |
|---|---|---|---|---|
| 2025 | $22,230 | $1,856,900 | $700,500 | $1,156,400 |
| 2024 | $22,230 | $1,879,400 | $700,500 | $1,178,900 |
| 2023 | $21,424 | $1,809,333 | $0 | $0 |
| 2022 | $7,485 | $678,300 | $0 | $0 |
| 2021 | $0 | $667,200 | $667,200 | $0 |
Agents Affiliated with this Home
-

Seller's Agent in 2024
Jonathan Rundlett
Toll MD Realty, LLC
(240) 593-0999
12 in this area
84 Total Sales
-

Buyer's Agent in 2024
Jacqueline Band-Olinger
Greystone Realty, LLC.
(301) 233-5596
2 in this area
69 Total Sales
Map
Source: Bright MLS
MLS Number: MDMC2143864
APN: 07-03853928
- 6908 Greyswood Rd
- 9817 Fernwood Rd
- 6502 Greyswood Rd
- 6821 Silver Linden St
- 6501 Stoneham Rd
- 9705 Brixton Ln
- 6924 Viceroy Alley
- 9813 Montauk Ave
- 9809 Montauk Ave
- 6414 Winnepeg Rd
- 7022 Renita Ln
- 6917 Renita Ln
- 6950 Renita Ln
- 6401 Winnepeg Rd
- 6425 Earlham Dr
- 6958 Renita Ln
- 9902 Carnegie Terrace
- 6801 Newbold Dr
- 6411 Earlham Dr
- 6931 Greyswood Rd
