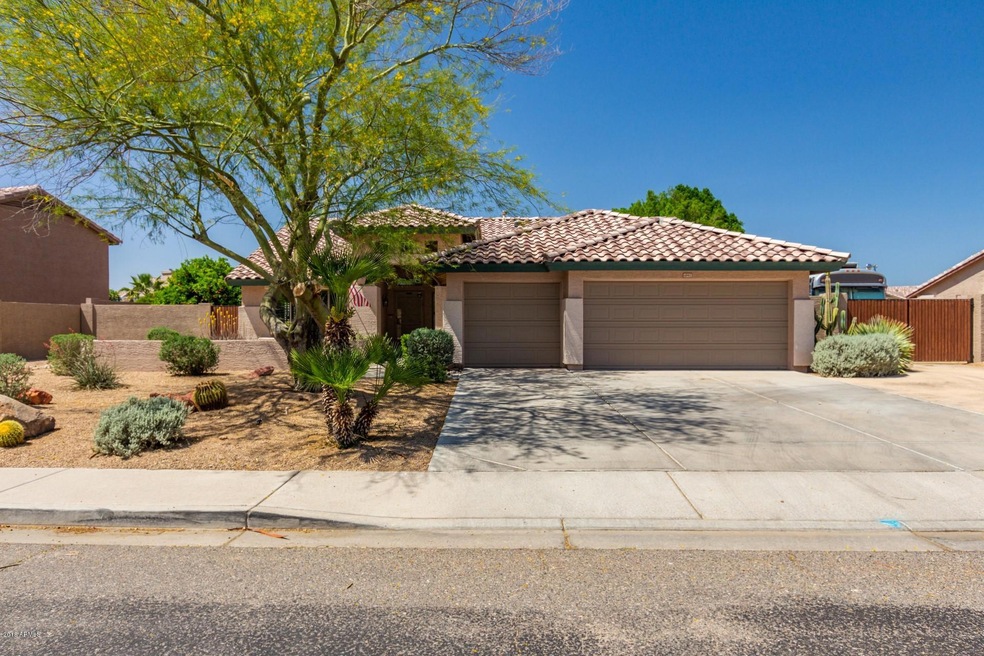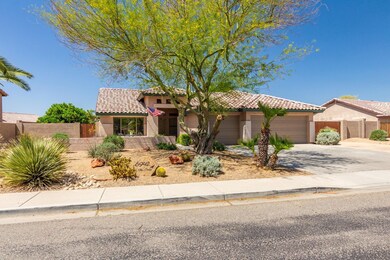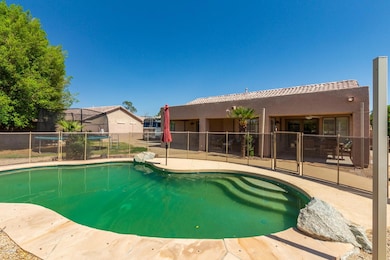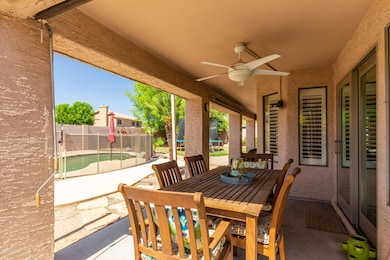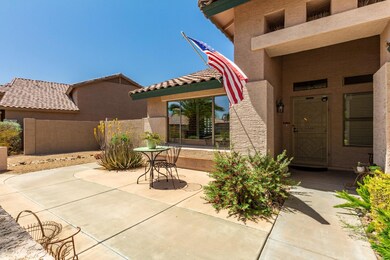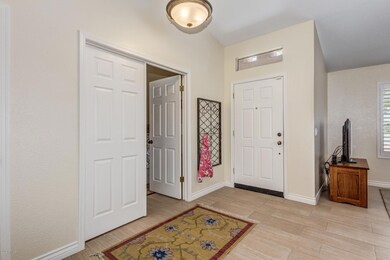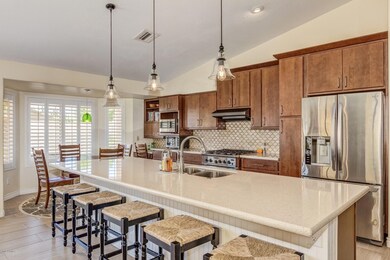
6942 W Villa Chula Glendale, AZ 85310
Estimated Value: $629,243 - $664,000
Highlights
- Private Pool
- RV Gated
- Covered patio or porch
- Copper Creek Elementary School Rated A
- Vaulted Ceiling
- 3 Car Direct Access Garage
About This Home
As of May 2018Beautiful single level home with rv gate and parking! Soaring ceilings and plantation shutters throughout. Eat in kitchen is complete with a plethora of cabinets, oversized island with breakfast bar, and stainless steel appliances. Master suite has private exit to backyard and ceiling fan. 3/4 bathroom with dual sink vanity and walk in shower. Spacious walk in closet! Oversized backyard features a sparkling pool, extended covered patio, and mature landscaping. This home is sure to go fast, so come see it today!
Co-Listed By
Jason Crawford
Redfin Corporation License #SA657270000
Home Details
Home Type
- Single Family
Est. Annual Taxes
- $2,363
Year Built
- Built in 1996
Lot Details
- 0.28 Acre Lot
- Desert faces the front and back of the property
- Block Wall Fence
- Grass Covered Lot
Parking
- 3 Car Direct Access Garage
- Garage Door Opener
- RV Gated
Home Design
- Wood Frame Construction
- Tile Roof
- Stucco
Interior Spaces
- 1,962 Sq Ft Home
- 1-Story Property
- Vaulted Ceiling
- Ceiling Fan
- Double Pane Windows
Kitchen
- Eat-In Kitchen
- Breakfast Bar
- Dishwasher
- Kitchen Island
Bedrooms and Bathrooms
- 3 Bedrooms
- Walk-In Closet
- 2 Bathrooms
- Dual Vanity Sinks in Primary Bathroom
Laundry
- Laundry in unit
- Stacked Washer and Dryer
Accessible Home Design
- No Interior Steps
Outdoor Features
- Private Pool
- Covered patio or porch
Schools
- Copper Creek Elementary School
- Hillcrest Middle School
- Mountain Ridge High School
Utilities
- Refrigerated Cooling System
- Heating System Uses Natural Gas
- High Speed Internet
- Cable TV Available
Community Details
- Property has a Home Owners Association
- Mgmt Trust Association, Phone Number (480) 284-5551
- Built by Beazer Homes
- Patrick Ranch Subdivision
Listing and Financial Details
- Tax Lot 167
- Assessor Parcel Number 231-17-596
Ownership History
Purchase Details
Home Financials for this Owner
Home Financials are based on the most recent Mortgage that was taken out on this home.Purchase Details
Home Financials for this Owner
Home Financials are based on the most recent Mortgage that was taken out on this home.Purchase Details
Home Financials for this Owner
Home Financials are based on the most recent Mortgage that was taken out on this home.Purchase Details
Purchase Details
Home Financials for this Owner
Home Financials are based on the most recent Mortgage that was taken out on this home.Purchase Details
Home Financials for this Owner
Home Financials are based on the most recent Mortgage that was taken out on this home.Similar Homes in Glendale, AZ
Home Values in the Area
Average Home Value in this Area
Purchase History
| Date | Buyer | Sale Price | Title Company |
|---|---|---|---|
| Salaverria Janine | -- | Security Title Agency | |
| Gamboa Regina | $365,500 | Principal Title Agency Llc | |
| Haaksma Shawn K | $322,000 | First American Title Ins Co | |
| Leach Charles J | -- | None Available | |
| Leach Charles Joseph | $220,000 | Transnation Title Insurance | |
| Oliphant Alan T | $158,741 | Lawyers Title Of Arizona Inc | |
| Beazer Homes Sales Arizona Inc | -- | Lawyers Title Of Arizona Inc |
Mortgage History
| Date | Status | Borrower | Loan Amount |
|---|---|---|---|
| Open | Salaverria Janine | $308,000 | |
| Closed | Salaverria Janine | $306,400 | |
| Closed | Gamboa Regina | $310,675 | |
| Previous Owner | Haaksma Shawn K | $322,000 | |
| Previous Owner | Leach Charles J | $182,429 | |
| Previous Owner | Leach Charles | $75,000 | |
| Previous Owner | Leach Charles Joseph | $176,000 | |
| Previous Owner | Oliphant Alan T | $126,900 | |
| Closed | Leach Charles Joseph | $22,000 |
Property History
| Date | Event | Price | Change | Sq Ft Price |
|---|---|---|---|---|
| 05/31/2018 05/31/18 | Sold | $365,500 | +0.1% | $186 / Sq Ft |
| 04/12/2018 04/12/18 | For Sale | $365,000 | +13.4% | $186 / Sq Ft |
| 06/28/2016 06/28/16 | Sold | $322,000 | -0.9% | $164 / Sq Ft |
| 05/17/2016 05/17/16 | Pending | -- | -- | -- |
| 05/04/2016 05/04/16 | For Sale | $324,900 | -- | $166 / Sq Ft |
Tax History Compared to Growth
Tax History
| Year | Tax Paid | Tax Assessment Tax Assessment Total Assessment is a certain percentage of the fair market value that is determined by local assessors to be the total taxable value of land and additions on the property. | Land | Improvement |
|---|---|---|---|---|
| 2025 | $2,539 | $31,551 | -- | -- |
| 2024 | $2,516 | $30,048 | -- | -- |
| 2023 | $2,516 | $44,350 | $8,870 | $35,480 |
| 2022 | $2,450 | $34,100 | $6,820 | $27,280 |
| 2021 | $2,583 | $32,050 | $6,410 | $25,640 |
| 2020 | $2,555 | $30,970 | $6,190 | $24,780 |
| 2019 | $2,491 | $28,600 | $5,720 | $22,880 |
| 2018 | $2,429 | $27,030 | $5,400 | $21,630 |
| 2017 | $2,363 | $25,380 | $5,070 | $20,310 |
| 2016 | $2,243 | $24,420 | $4,880 | $19,540 |
| 2015 | $2,078 | $24,310 | $4,860 | $19,450 |
Agents Affiliated with this Home
-
Rebecca Dorn

Seller's Agent in 2018
Rebecca Dorn
HomeSmart
(608) 235-6965
20 Total Sales
-

Seller Co-Listing Agent in 2018
Jason Crawford
Redfin Corporation
(602) 515-1503
-
Kenny Knight
K
Buyer's Agent in 2018
Kenny Knight
Coldwell Banker Realty
(602) 568-5606
5 Total Sales
-
Mary Platt

Seller's Agent in 2016
Mary Platt
Silver Alliance Realty
(602) 618-6764
76 Total Sales
-
Thomas Platt

Seller Co-Listing Agent in 2016
Thomas Platt
Silver Alliance Realty
(602) 615-8470
75 Total Sales
-
Rosalie Soward

Buyer's Agent in 2016
Rosalie Soward
HomeSmart
(623) 341-5195
30 Total Sales
Map
Source: Arizona Regional Multiple Listing Service (ARMLS)
MLS Number: 5750440
APN: 231-17-596
- 6900 W Pinnacle Peak Rd
- 6988 W Monte Lindo
- 23307 N 71st Dr
- 7236 W Electra Ln
- 23644 N 67th Ave
- 7315 W Monte Lindo
- 6911 W Mariposa Grande Ln Unit 1B
- 6920 W Via Montoya Dr
- 7264 W Cielo Grande
- 7322 W Villa Chula
- 6821 W Donald Dr
- 7339 W Monte Lindo
- 7284 W Avenida Del Sol
- 6416 W Parkside Ln
- 7415 W Via de Luna Dr
- 22351 N 67th Dr
- 67XX W Calle Lejos --
- 23723 N 65th Ave
- 23428 N 64th Ave
- 6623 W Robin Ln
- 6942 W Villa Chula
- 23204 N 69th Ave
- 6948 W Villa Chula
- 6925 W Planada Ln
- 6919 W Planada Ln
- 6911 W Villa Chula
- 23216 N 69th Ave
- 6954 W Villa Chula
- 6941 W Villa Chula
- 6931 W Planada Ln
- 6913 W Planada Ln
- 23205 N 69th Ave
- 23222 N 69th Ave
- 6960 W Villa Chula
- 6947 W Villa Chula
- 6917 W Villa Chula
- 6937 W Planada Ln
- 23211 N 69th Ave
- 6934 W Planada Ln
- 6953 W Villa Chula
