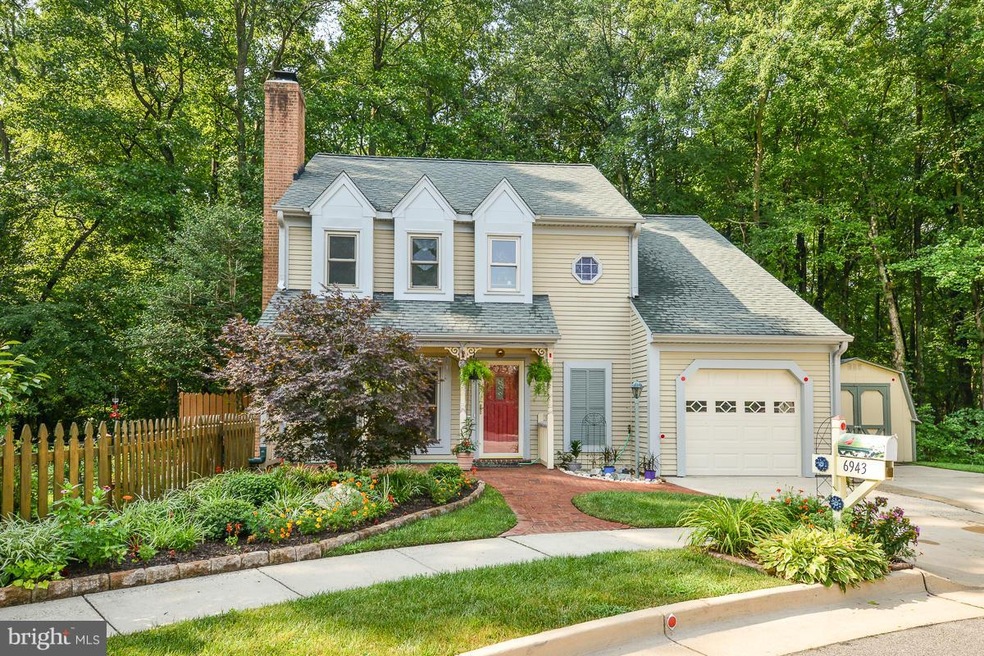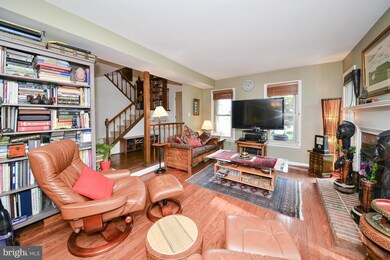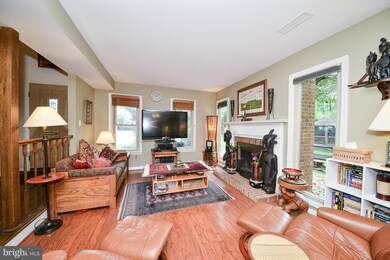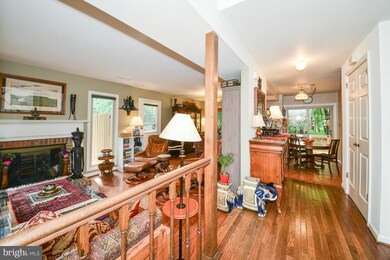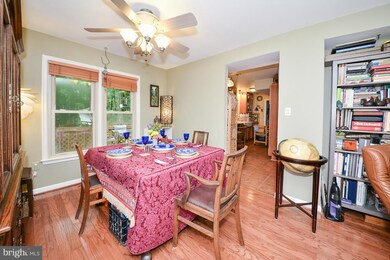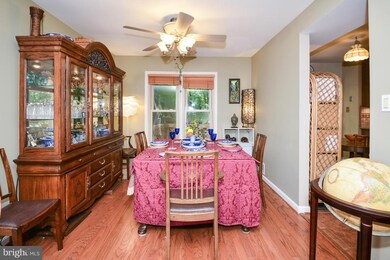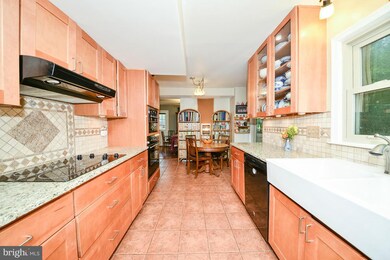
6943 Deer Run Dr Alexandria, VA 22306
Highlights
- View of Trees or Woods
- Victorian Architecture
- Upgraded Countertops
- Wood Flooring
- 1 Fireplace
- 1 Car Attached Garage
About This Home
As of May 2017You can't help but fall in love with this house*Located at end of private cul de sac backing to Huntley Meadows Park! Your backyard is acres of parkland & has a private gazebo too! Relax on the deck & watch the wildlife go by! Huge picket fenced yard*Cute front porch*Eat in kitchen w/Granite Ctrs & backsplash*Cozy living rm w/gas FP*Gleaming hdwd floors*Ample Storage*
Last Agent to Sell the Property
Chambers Theory, LLC License #BR200201341 Listed on: 04/05/2017
Last Buyer's Agent
Sue Elbertson
Berkshire Hathaway HomeServices PenFed Realty

Home Details
Home Type
- Single Family
Est. Annual Taxes
- $5,031
Year Built
- Built in 1984
Lot Details
- 0.32 Acre Lot
- Property is in very good condition
- Property is zoned 150
Parking
- 1 Car Attached Garage
- Off-Street Parking
Home Design
- Victorian Architecture
- Wood Siding
Interior Spaces
- 1,598 Sq Ft Home
- Property has 2 Levels
- 1 Fireplace
- Screen For Fireplace
- Combination Dining and Living Room
- Wood Flooring
- Views of Woods
Kitchen
- Stove
- Dishwasher
- Upgraded Countertops
- Disposal
Bedrooms and Bathrooms
- 3 Bedrooms
- 2.5 Bathrooms
Laundry
- Dryer
- Washer
Schools
- Rose Hill Elementary School
- Hayfield Secondary Middle School
- Hayfield High School
Utilities
- Forced Air Heating and Cooling System
- Heat Pump System
- Vented Exhaust Fan
- Electric Water Heater
Community Details
- Property has a Home Owners Association
- Deer Run Crossing Subdivision
Listing and Financial Details
- Tax Lot 76
- Assessor Parcel Number 92-3-4- -76
Ownership History
Purchase Details
Home Financials for this Owner
Home Financials are based on the most recent Mortgage that was taken out on this home.Purchase Details
Home Financials for this Owner
Home Financials are based on the most recent Mortgage that was taken out on this home.Purchase Details
Purchase Details
Home Financials for this Owner
Home Financials are based on the most recent Mortgage that was taken out on this home.Similar Homes in Alexandria, VA
Home Values in the Area
Average Home Value in this Area
Purchase History
| Date | Type | Sale Price | Title Company |
|---|---|---|---|
| Deed | $507,000 | First American Title Ins Co | |
| Warranty Deed | $500,000 | Prestige Title & Escrow Llc | |
| Deed | $214,900 | -- | |
| Deed | $193,900 | -- | |
| Deed | $188,000 | -- |
Mortgage History
| Date | Status | Loan Amount | Loan Type |
|---|---|---|---|
| Open | $479,197 | VA | |
| Closed | $488,874 | VA | |
| Previous Owner | $300,000 | Adjustable Rate Mortgage/ARM | |
| Previous Owner | $50,000 | Unknown | |
| Previous Owner | $184,200 | No Value Available |
Property History
| Date | Event | Price | Change | Sq Ft Price |
|---|---|---|---|---|
| 07/02/2025 07/02/25 | For Sale | $775,000 | +55.0% | $485 / Sq Ft |
| 05/08/2017 05/08/17 | Sold | $500,000 | 0.0% | $313 / Sq Ft |
| 04/06/2017 04/06/17 | Pending | -- | -- | -- |
| 04/05/2017 04/05/17 | For Sale | $500,000 | 0.0% | $313 / Sq Ft |
| 08/13/2015 08/13/15 | Rented | $2,500 | 0.0% | -- |
| 08/13/2015 08/13/15 | Under Contract | -- | -- | -- |
| 08/04/2015 08/04/15 | For Rent | $2,500 | -- | -- |
Tax History Compared to Growth
Tax History
| Year | Tax Paid | Tax Assessment Tax Assessment Total Assessment is a certain percentage of the fair market value that is determined by local assessors to be the total taxable value of land and additions on the property. | Land | Improvement |
|---|---|---|---|---|
| 2024 | $7,799 | $673,210 | $322,000 | $351,210 |
| 2023 | $6,716 | $595,160 | $287,000 | $308,160 |
| 2022 | $6,440 | $563,160 | $255,000 | $308,160 |
| 2021 | $5,954 | $507,330 | $222,000 | $285,330 |
| 2020 | $5,768 | $487,340 | $212,000 | $275,340 |
| 2019 | $5,568 | $470,490 | $202,000 | $268,490 |
| 2018 | $5,224 | $454,230 | $191,000 | $263,230 |
| 2017 | $2,372 | $420,970 | $185,000 | $235,970 |
| 2016 | $5,031 | $434,270 | $191,000 | $243,270 |
| 2015 | $4,489 | $402,250 | $177,000 | $225,250 |
| 2014 | $4,479 | $402,250 | $177,000 | $225,250 |
Agents Affiliated with this Home
-
Madeline Middlebrook

Seller's Agent in 2025
Madeline Middlebrook
Compass
(703) 772-1136
5 in this area
56 Total Sales
-
Maria Kelly

Seller Co-Listing Agent in 2025
Maria Kelly
Compass
(703) 232-0802
45 Total Sales
-
Lindsay Curtis

Seller's Agent in 2017
Lindsay Curtis
Chambers Theory, LLC
(571) 306-3679
68 Total Sales
-
S
Buyer's Agent in 2017
Sue Elbertson
BHHS PenFed (actual)
-
Brian Chevalier

Seller's Agent in 2015
Brian Chevalier
Chambers Theory, LLC
(703) 930-3935
34 Total Sales
-
Lauren Gagne

Buyer's Agent in 2015
Lauren Gagne
KW Metro Center
(703) 304-9302
129 Total Sales
Map
Source: Bright MLS
MLS Number: 1001788009
APN: 0923-04-0076
- 7012 Vantage Dr
- 7006 Bedrock Rd
- 7010 Green Spring Ln
- 7123 Tolliver St
- 6706 Telegraph Rd
- 7228 Devereux Ct
- 6808 Stoneybrooke Ln
- 3723 Hampton Ct
- 5213 Pleasure Cove Ct
- 6512 Carriage Dr
- 5231 Pleasure Cove Ct
- 3715 Huntley Meadows Ln
- 6504 Carriage Dr
- 6503 Carriage Dr
- 6813 Lamp Post Ln
- 7219 Wickford Dr
- 6801 Lamp Post Ln
- 7016 Clifton Knoll Ct
- 7135 Huntley Creek Place Unit 55
- 4609 Cottonwood Place
