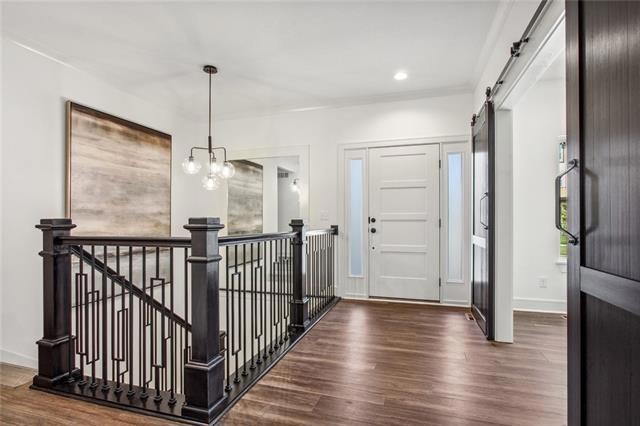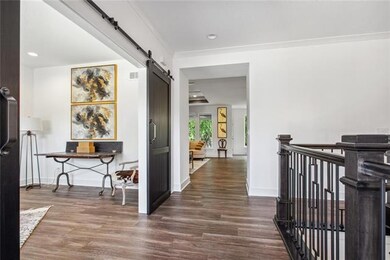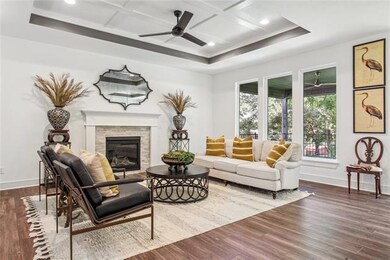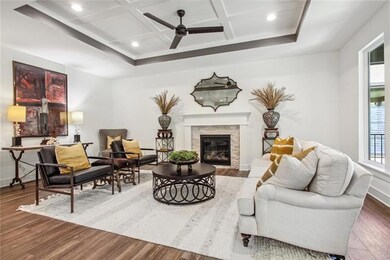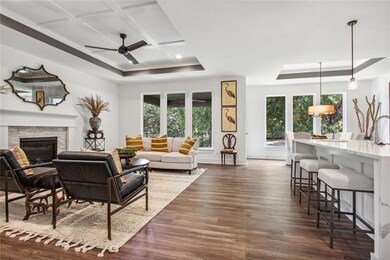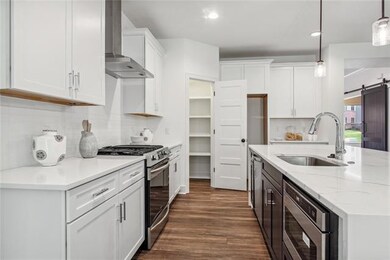
6943 W 162nd Ct Overland Park, KS 66085
Blue Valley NeighborhoodEstimated Value: $547,024 - $701,000
Highlights
- Custom Closet System
- Vaulted Ceiling
- Main Floor Primary Bedroom
- Blue River Elementary School Rated A
- Traditional Architecture
- Great Room
About This Home
As of April 2023LIMITED TIME BUILDER INCENTIVE! UP TO $5,000 APPLIANCE ALLOWANCE, HOA DUES PAID FOR THE YEAR, CLOSING COSTS, AND/OR UPGRADES! **WITH A SIGNED CONTRACT BY APRIL 16TH** The home is Brand New & READY TO MOVE IN NOW! Enjoy maintenance free (Exterior paint/roof & gutter/insurance & exterior yard-see supplements for everything) villas in a prime Overland Park location with so much entertainment near by! Brand new reverse plan with main level owner suite, multiple living spaces, generous open kitchen with a large island for entertaining, SS appliances, and LARGE walk-in pantry. The green space continues with serene views, from huge covered deck, & private patio…..privacy, and nature at your footsteps……Lots of natural light! Minutes to upscale Blu Hawk sports center with shops, & fine dining - you can have it all! *Photos are from previous model with a fairly similar floorpan.
Last Agent to Sell the Property
Sage Sotheby's International Realty License #SP00233835 Listed on: 04/06/2023
Property Details
Home Type
- Multi-Family
Est. Annual Taxes
- $7,000
Year Built
- Built in 2022
Lot Details
- 4,037 Sq Ft Lot
- Paved or Partially Paved Lot
HOA Fees
- $300 Monthly HOA Fees
Parking
- 2 Car Attached Garage
Home Design
- Traditional Architecture
- Villa
- Property Attached
- Stone Frame
- Composition Roof
- Lap Siding
Interior Spaces
- Vaulted Ceiling
- Ceiling Fan
- Thermal Windows
- Great Room
- Family Room
- Living Room with Fireplace
- Open Floorplan
- Home Office
- Finished Basement
- Basement Window Egress
Kitchen
- Breakfast Area or Nook
- Eat-In Kitchen
- Gas Range
- Dishwasher
- Stainless Steel Appliances
- Kitchen Island
- Disposal
Flooring
- Carpet
- Tile
- Luxury Vinyl Plank Tile
Bedrooms and Bathrooms
- 3 Bedrooms
- Primary Bedroom on Main
- Custom Closet System
- Walk-In Closet
Laundry
- Laundry Room
- Laundry on main level
Home Security
- Smart Thermostat
- Fire and Smoke Detector
Eco-Friendly Details
- Energy-Efficient Appliances
- Energy-Efficient HVAC
Outdoor Features
- Covered patio or porch
Schools
- Blue River Elementary School
- Blue Valley High School
Utilities
- Forced Air Heating and Cooling System
- High-Efficiency Water Heater
Community Details
- Association fees include building maint, curbside recycling, lawn service, roof repair, roof replacement, snow removal, street, trash
- Villas At Metcalf Village Subdivision
Listing and Financial Details
- Assessor Parcel Number NP87480000-0002
- $0 special tax assessment
Ownership History
Purchase Details
Home Financials for this Owner
Home Financials are based on the most recent Mortgage that was taken out on this home.Purchase Details
Home Financials for this Owner
Home Financials are based on the most recent Mortgage that was taken out on this home.Similar Homes in Overland Park, KS
Home Values in the Area
Average Home Value in this Area
Purchase History
| Date | Buyer | Sale Price | Title Company |
|---|---|---|---|
| Arenson Family Lp | -- | Mccaffree Short Title | |
| Arenson Family Lp | -- | Mccaffree Short Title | |
| B J Moffitt Intervivos Trust | -- | Mccaffree Short Title Co Inc |
Mortgage History
| Date | Status | Borrower | Loan Amount |
|---|---|---|---|
| Previous Owner | Kc Village Builders Llc | $350,000 |
Property History
| Date | Event | Price | Change | Sq Ft Price |
|---|---|---|---|---|
| 04/26/2023 04/26/23 | Sold | -- | -- | -- |
| 04/08/2023 04/08/23 | Pending | -- | -- | -- |
| 04/06/2023 04/06/23 | For Sale | $544,445 | -- | $200 / Sq Ft |
Tax History Compared to Growth
Tax History
| Year | Tax Paid | Tax Assessment Tax Assessment Total Assessment is a certain percentage of the fair market value that is determined by local assessors to be the total taxable value of land and additions on the property. | Land | Improvement |
|---|---|---|---|---|
| 2024 | $6,381 | $62,181 | $7,680 | $54,501 |
| 2023 | $6,012 | $57,678 | $10,665 | $47,013 |
| 2022 | $3,117 | $29,944 | $18,651 | $11,293 |
| 2021 | $1,778 | $13,622 | $13,622 | $0 |
| 2020 | $1,657 | $12,444 | $12,444 | $0 |
| 2019 | $1,935 | $0 | $0 | $0 |
Agents Affiliated with this Home
-
Anthony West
A
Seller's Agent in 2023
Anthony West
Sage Sotheby's International Realty
(913) 522-0329
4 in this area
29 Total Sales
-
Barbara Fornelli

Seller Co-Listing Agent in 2023
Barbara Fornelli
Platinum Realty LLC
(913) 909-6883
4 in this area
32 Total Sales
-
Mike O Dell

Buyer's Agent in 2023
Mike O Dell
Real Broker, LLC
(913) 599-6363
13 in this area
337 Total Sales
Map
Source: Heartland MLS
MLS Number: 2428859
APN: NP87480000-0002
- 6934 W 162nd Ct
- 6935 W 162nd Ct
- 6947 W 162nd Ct
- 6975 W 162nd Terrace
- 6823 W 162nd Terrace
- 16306 Riggs Rd
- 16524 Horton St
- 15829 Robinson St
- 15820 Robinson St
- 5600 W 163rd Terrace
- 7001 W 157th Terrace
- 15577 Floyd St
- 5901 W 158th St
- 5835 W 167th St
- 6266 W 157th St
- 15920 Birch St
- 15841 Shawnee Dr
- 15433 Marty St
- 15429 Floyd St
- 5220 W 166th St
- 6943 W 162nd Ct
- 6939 W 162nd Ct
- 6942 W 162nd Ct
- 6938 W 162nd Ct
- 6942 W 162nd Ct
- 6942 W 162nd Ct
- 6947 W 162nd Terrace
- 6938 W 162nd Ct
- 6951 W 162nd Terrace
- 6931 W 162nd Ct
- 6955 W 162nd Terrace
- 6934 W 162nd Ct
- 6930 W 162nd Ct
- 6959 W 162nd Terrace
- 6927 W 162nd Ct
- 6963 W 162nd Terrace
- 16249 Broadmoor St
- 16236 Broadmoor
- 6967 W 162nd Terrace
- 6866 W 163rd Terrace
