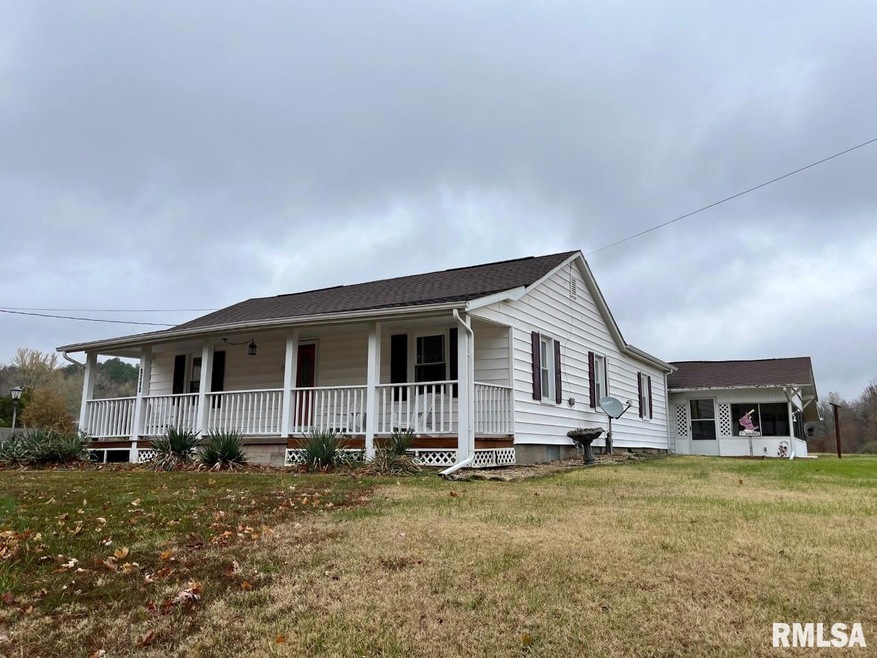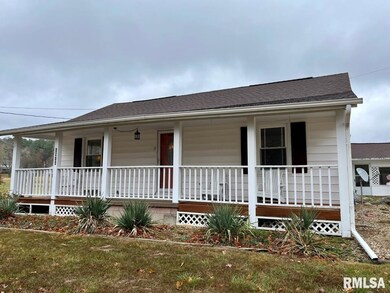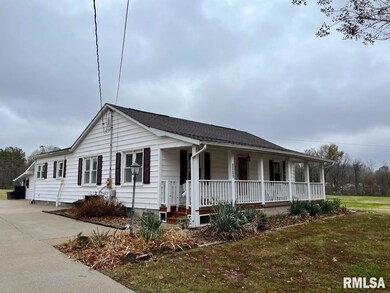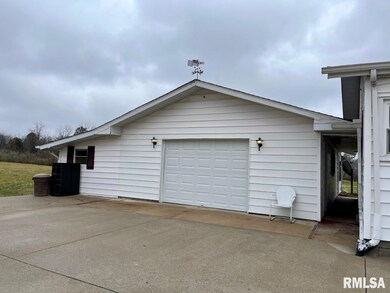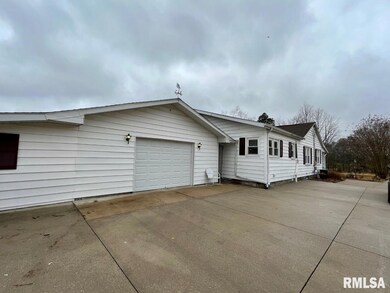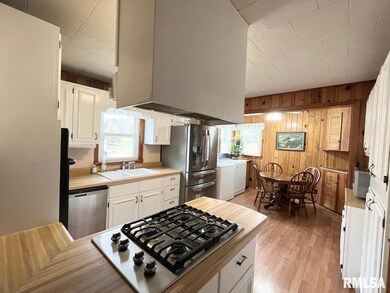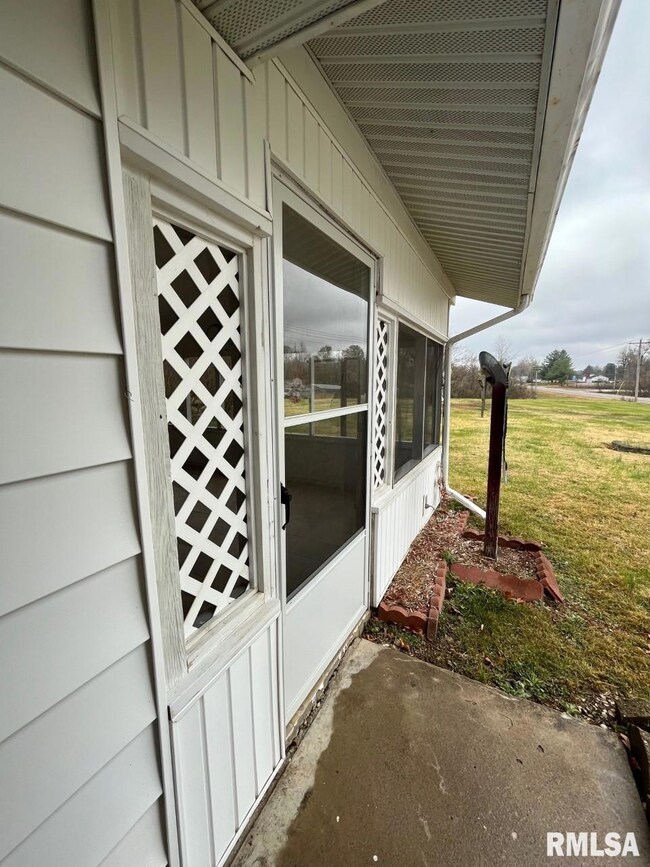
$139,900
- 2 Beds
- 1 Bath
- 1,180 Sq Ft
- 1214 W Carter St
- Carbondale, IL
Welcome to this charming 2-bedroom home tucked away in a peaceful neighborhood near SIUC! Full of character and thoughtful updates, this home features original wood floors, arched doorways, and a spacious kitchen that opens into a large laundry and storage area. A bright and versatile office space is perfect for remote work or creative hobbies. Step outside to enjoy the beautifully landscaped
Justin Zurlinden Landmark Realty Group CD
