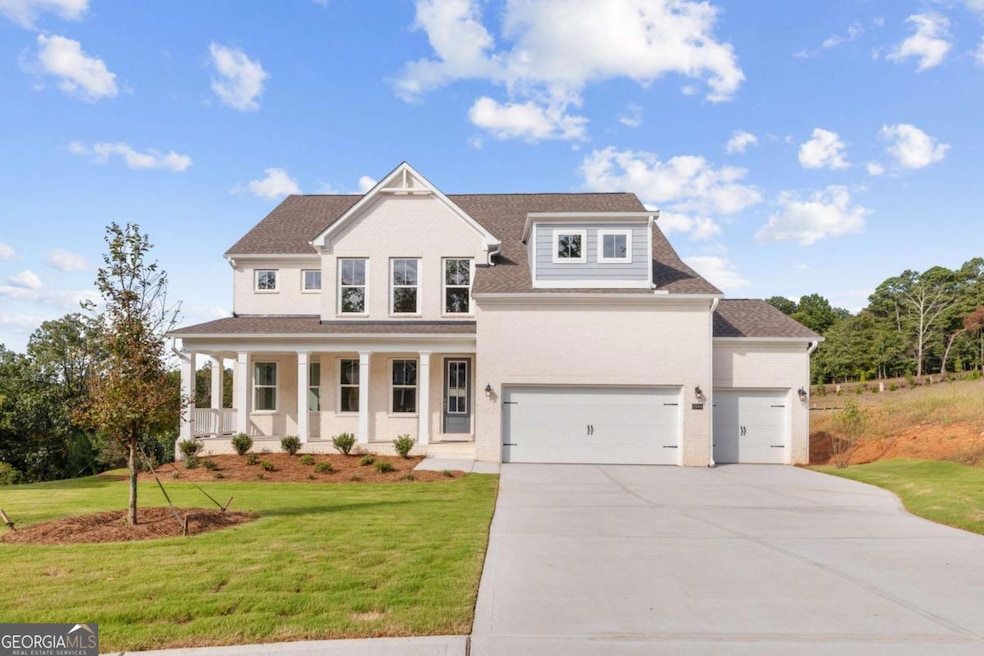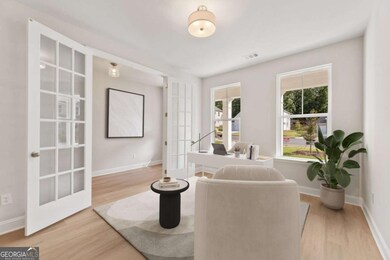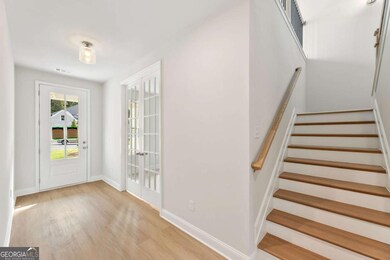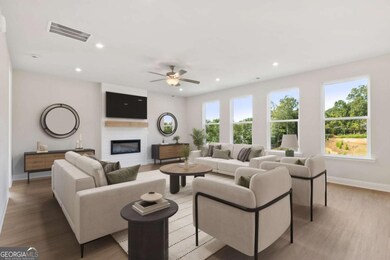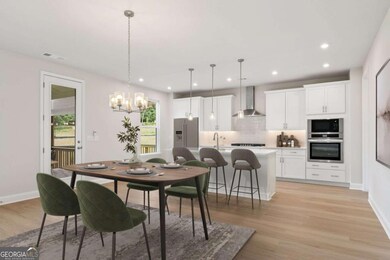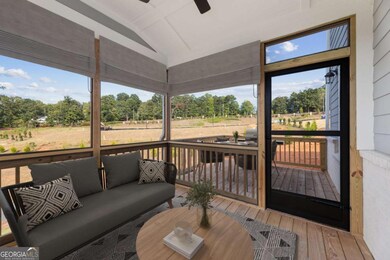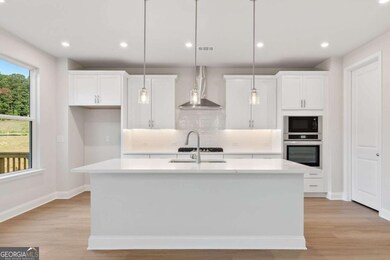6944 Melody Ridge Rd Buford, GA 30518
Estimated payment $4,854/month
Highlights
- New Construction
- Craftsman Architecture
- Deck
- White Oak Elementary School Rated A
- Dining Room Seats More Than Twelve
- Wood Flooring
About This Home
Discover The Hampton floor plan by Davidson Homes, the final move-in-ready opportunity for 2025 in Melody Lakeside Estates with incredible closing cost opportunities with Davidson Mortgage when you close before the holidays! This beautifully designed home offers modern comfort, exceptional functionality, and the convenience of closing before the holidays, plus potential tax benefits when you close in 2025. A bright, open-concept layout welcomes you with seamless flow between the kitchen, dining, and living areas. A private main-level guest suite with a full bath and walk-in shower provides ideal accommodations for visitors or multi-generational living. The gourmet kitchen features 42" white shaker cabinetry, quartz countertops, a large island, stainless steel appliances, subway tile backsplash, pendant lighting, an apron-front sink, and a walk-in pantry. Upstairs, a spacious loft adds the perfect spot for work, study, or a media area. The owner's suite impresses with a tray ceiling, recessed lighting, a large tiled walk-in shower with bench, dual vanities, and a generous walk-in closet. Two additional secondary bedrooms and a full bath complete the upper level. Enjoy year-round outdoor living on your covered, screened deck or grill and relax on the adjoining open deck. The full daylight basement offers excellent storage now and is already stubbed for a future full bath-ready to finish whenever you need more space. The 3-car garage provides ample room for vehicles, lake toys, a workshop area and storage. Melody Lakeside Estates places you just minutes from Lake Lanier, top-rated schools, parks, shopping, golf, and everyday conveniences. This location is ideal because the neighborhood is private and tucked away from traffic but just a few short minutes to everywhere you want to be. Don't Miss this final move-in-ready home for 2025 where you will enjoy the benefits of a brand-new home with the latest finishes, extended builder warranties, and high-efficiency feature- all in a premier lake-area community.
Listing Agent
Engel & Völkers Atlanta Brokerage Phone: 4046642479 License #345664 Listed on: 11/15/2025

Home Details
Home Type
- Single Family
Est. Annual Taxes
- $3,911
Year Built
- Built in 2025 | New Construction
Lot Details
- 0.25 Acre Lot
- Cul-De-Sac
- Level Lot
- Grass Covered Lot
HOA Fees
- $50 Monthly HOA Fees
Home Design
- Craftsman Architecture
- Traditional Architecture
- Slab Foundation
- Composition Roof
- Concrete Siding
- Three Sided Brick Exterior Elevation
Interior Spaces
- 2-Story Property
- Tray Ceiling
- High Ceiling
- Ceiling Fan
- Recessed Lighting
- Pendant Lighting
- Double Pane Windows
- Entrance Foyer
- Family Room with Fireplace
- Dining Room Seats More Than Twelve
- Home Office
- Screened Porch
- Pull Down Stairs to Attic
Kitchen
- Breakfast Area or Nook
- Breakfast Bar
- Walk-In Pantry
- Built-In Convection Oven
- Cooktop
- Microwave
- Dishwasher
- Stainless Steel Appliances
- Kitchen Island
- Solid Surface Countertops
- Farmhouse Sink
- Disposal
Flooring
- Wood
- Carpet
- Tile
Bedrooms and Bathrooms
- Walk-In Closet
- In-Law or Guest Suite
- Double Vanity
- Low Flow Plumbing Fixtures
- Bathtub Includes Tile Surround
Laundry
- Laundry Room
- Laundry on upper level
Basement
- Basement Fills Entire Space Under The House
- Interior and Exterior Basement Entry
- Stubbed For A Bathroom
- Natural lighting in basement
Home Security
- Carbon Monoxide Detectors
- Fire and Smoke Detector
Parking
- 3 Car Garage
- Parking Accessed On Kitchen Level
- Garage Door Opener
Eco-Friendly Details
- Energy-Efficient Appliances
- Energy-Efficient Thermostat
Outdoor Features
- Deck
- Patio
Location
- Property is near schools
- Property is near shops
Schools
- White Oak Elementary School
- Lanier Middle School
- Lanier High School
Utilities
- Zoned Heating and Cooling System
- Heating System Uses Natural Gas
- Underground Utilities
- 220 Volts
- Electric Water Heater
- High Speed Internet
- Phone Available
- Cable TV Available
Community Details
- $1,200 Initiation Fee
- Association fees include reserve fund
- Melody Lakeside Estates Subdivision
Listing and Financial Details
- Legal Lot and Block 9 / A
Map
Home Values in the Area
Average Home Value in this Area
Tax History
| Year | Tax Paid | Tax Assessment Tax Assessment Total Assessment is a certain percentage of the fair market value that is determined by local assessors to be the total taxable value of land and additions on the property. | Land | Improvement |
|---|---|---|---|---|
| 2024 | $3,911 | $106,720 | $106,720 | -- |
| 2023 | $3,911 | $106,720 | $106,720 | $0 |
| 2022 | $2,346 | $62,160 | $62,160 | $0 |
| 2021 | $2,389 | $62,160 | $62,160 | $0 |
| 2020 | $2,405 | $62,160 | $62,160 | $0 |
| 2019 | $1,835 | $48,320 | $48,320 | $0 |
| 2018 | $1,842 | $48,320 | $48,320 | $0 |
| 2016 | $1,840 | $48,320 | $48,320 | $0 |
| 2015 | $1,773 | $48,320 | $48,320 | $0 |
| 2014 | $1,391 | $37,320 | $37,320 | $0 |
Property History
| Date | Event | Price | List to Sale | Price per Sq Ft |
|---|---|---|---|---|
| 11/01/2025 11/01/25 | Price Changed | $849,800 | 0.0% | $238 / Sq Ft |
| 10/01/2025 10/01/25 | Price Changed | $849,990 | -2.4% | $238 / Sq Ft |
| 08/10/2025 08/10/25 | Price Changed | $871,170 | 0.0% | $244 / Sq Ft |
| 07/03/2025 07/03/25 | For Sale | $871,270 | -- | $244 / Sq Ft |
Source: Georgia MLS
MLS Number: 10644562
- 920 Melody Ridge Ct
- 910 Melody Ridge Ct
- 6945 Melody Ridge Rd
- The Danbury C Plan at Melody Lakeside Estates
- The Hampton B Plan at Melody Lakeside Estates
- The Hickory B Plan at Melody Lakeside Estates
- 1000 Island Bluff Ln Unit 1
- 1038 Island View Ct Unit 2
- 852 van Briggle Path
- 6479 Mobilis Ct
- 1114 Blue Water Ct
- 6385 Grand Magnolia Dr
- 6427 Blue Water Dr
- 6437 Blue Water Dr
- 932 Homepark Cir
- 942 Homepark Cir
- 972 Homepark Cir
- 6330 Weller Trail
- 1201 Bavarian Wood Close
- 6066 Barker Landing NE Unit ID1254400P
- 6036 Barker Landing NE Unit ID1254415P
- 6046 Barker Landing NE Unit ID1254396P
- 4750 Spring Wood Trace
- 5986 Trail Hikes Dr Unit ID1254386P
- 6009 Mock Ives Ct NE Unit ID1341828P
- 738 Austin Creek Dr
- 3140 Scarlet Oak Pass
- 5868 Valine Way
- 6180 Misty Hill Ln
- 1175 Riverside Trace
- 2565 Vistoria Dr
- 5108 City Walk Dr
- 2470 Cambridge Hills Rd
- 2460 Vistoria Dr
- 1049 Megan Ct
- 2870 Roanoke Rd
- 888 Saddlebred Way
- 2845 Stratfield Ct
