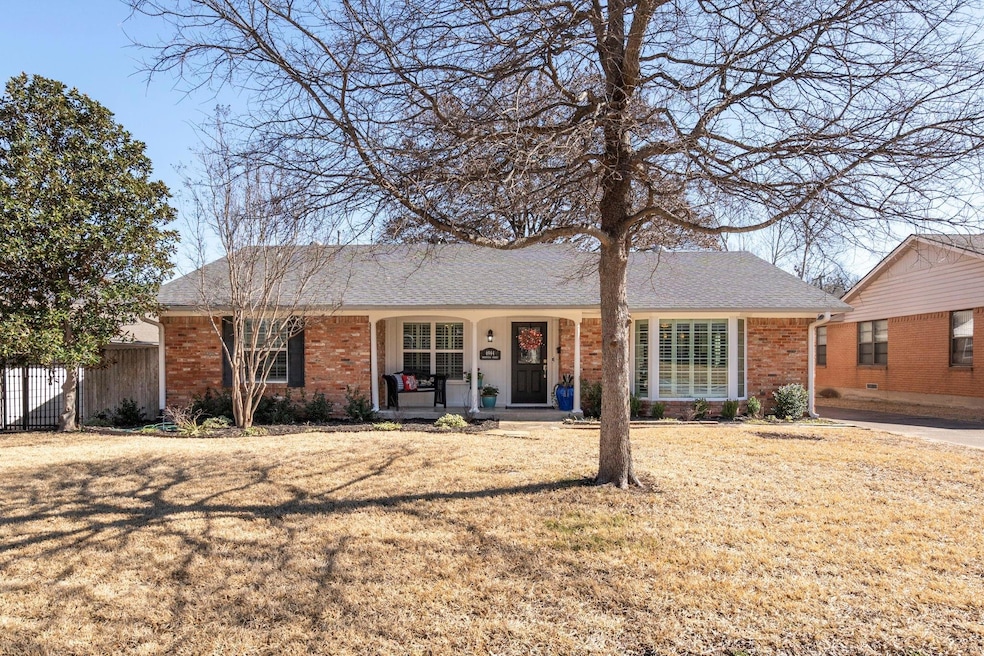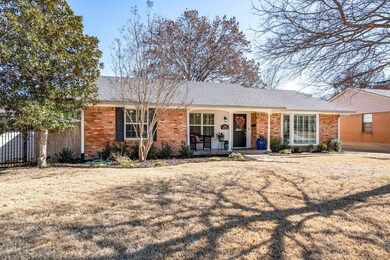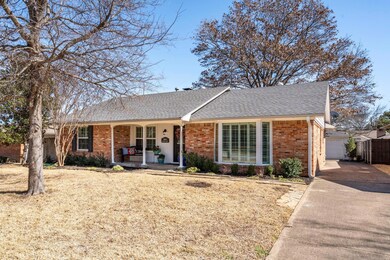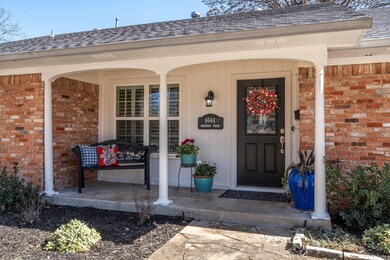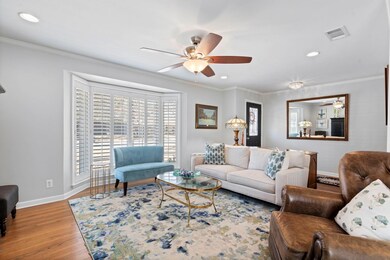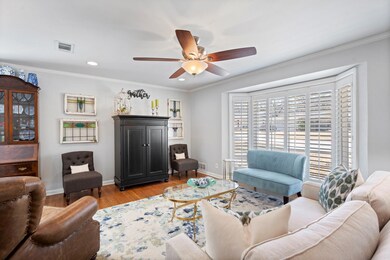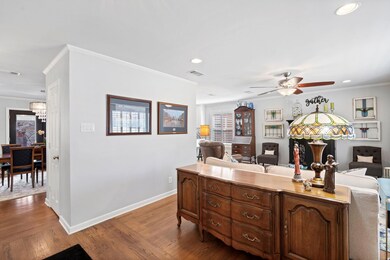
6944 Wakefield St Dallas, TX 75231
White Rock Valley NeighborhoodHighlights
- Traditional Architecture
- Patio
- 1-Story Property
- Eat-In Kitchen
- Ceramic Tile Flooring
- Central Heating and Cooling System
About This Home
As of March 2025Welcome to this stunning gem in Merriman Park! This beautifully maintained and updated home is nestled in one of East Dallas's most charming neighborhoods. As you step onto the delightful front porch and enter through the front door, you will find gleaming hardwood floors and a large bay window that fills the space with natural light. The open floor plan boasts a recently updated kitchen that seamlessly connects to both the dining and living areas, showcasing custom cabinetry, granite countertops, and stainless steel appliances. The expansive dining area is highlighted by a focal point brick hearth fireplace and is spacious enough for a large dining table ideal for entertaining and hosting dinner parties. The backyard is a private oasis with ample grassy space for outdoor activities and relaxation. Additionally, the home is equipped with newer windows throughout, enhancing its appeal and efficiency. Merriman Park is a fantastic community, offering convenient access to the White Rock Trail, Alamo Draft House, Top Golf, Lake Highlands Town Center, and easy routes to US-75. This is a must-see!
Last Agent to Sell the Property
Compass RE Texas, LLC Brokerage Phone: 469-867-1734 License #0604014 Listed on: 03/05/2025

Home Details
Home Type
- Single Family
Est. Annual Taxes
- $2,171
Year Built
- Built in 1958
Lot Details
- 8,276 Sq Ft Lot
- Wood Fence
- Sprinkler System
Parking
- 2-Car Garage with one garage door
Home Design
- Traditional Architecture
- Brick Exterior Construction
- Pillar, Post or Pier Foundation
- Composition Roof
Interior Spaces
- 1,644 Sq Ft Home
- 1-Story Property
- Gas Log Fireplace
- Dining Room with Fireplace
- Ceramic Tile Flooring
Kitchen
- Eat-In Kitchen
- Electric Range
- <<microwave>>
- Dishwasher
- Disposal
Bedrooms and Bathrooms
- 3 Bedrooms
- 2 Full Bathrooms
Laundry
- Laundry in Kitchen
- Full Size Washer or Dryer
Outdoor Features
- Patio
- Rain Gutters
Schools
- Hotchkiss Elementary School
- Tasby Middle School
- Conrad High School
Utilities
- Central Heating and Cooling System
- Heating System Uses Natural Gas
- High Speed Internet
Community Details
- Merriman Park Subdivision
Listing and Financial Details
- Legal Lot and Block 9 / H5437
- Assessor Parcel Number 00000399598000000
Ownership History
Purchase Details
Home Financials for this Owner
Home Financials are based on the most recent Mortgage that was taken out on this home.Purchase Details
Home Financials for this Owner
Home Financials are based on the most recent Mortgage that was taken out on this home.Purchase Details
Home Financials for this Owner
Home Financials are based on the most recent Mortgage that was taken out on this home.Similar Homes in Dallas, TX
Home Values in the Area
Average Home Value in this Area
Purchase History
| Date | Type | Sale Price | Title Company |
|---|---|---|---|
| Warranty Deed | -- | Lawyers Title | |
| Vendors Lien | -- | -- | |
| Warranty Deed | -- | -- |
Mortgage History
| Date | Status | Loan Amount | Loan Type |
|---|---|---|---|
| Previous Owner | $163,000 | Unknown | |
| Previous Owner | $164,000 | Unknown | |
| Previous Owner | $14,500 | Stand Alone Second | |
| Previous Owner | $142,000 | No Value Available | |
| Previous Owner | $163,250 | No Value Available | |
| Previous Owner | $112,000 | Unknown | |
| Closed | $35,500 | No Value Available |
Property History
| Date | Event | Price | Change | Sq Ft Price |
|---|---|---|---|---|
| 03/28/2025 03/28/25 | Sold | -- | -- | -- |
| 03/07/2025 03/07/25 | Pending | -- | -- | -- |
| 03/05/2025 03/05/25 | For Sale | $589,000 | -- | $358 / Sq Ft |
Tax History Compared to Growth
Tax History
| Year | Tax Paid | Tax Assessment Tax Assessment Total Assessment is a certain percentage of the fair market value that is determined by local assessors to be the total taxable value of land and additions on the property. | Land | Improvement |
|---|---|---|---|---|
| 2024 | $2,171 | $486,410 | $260,000 | $226,410 |
| 2023 | $2,171 | $486,410 | $260,000 | $226,410 |
| 2022 | $10,272 | $410,820 | $210,000 | $200,820 |
| 2021 | $8,240 | $312,360 | $145,000 | $167,360 |
| 2020 | $8,474 | $312,360 | $145,000 | $167,360 |
| 2019 | $8,887 | $312,360 | $145,000 | $167,360 |
| 2018 | $8,494 | $312,360 | $145,000 | $167,360 |
| 2017 | $7,693 | $282,910 | $135,000 | $147,910 |
| 2016 | $7,074 | $260,130 | $120,000 | $140,130 |
| 2015 | $2,196 | $243,240 | $100,000 | $143,240 |
| 2014 | $2,196 | $213,360 | $60,000 | $153,360 |
Agents Affiliated with this Home
-
Lauren Valek Farris

Seller's Agent in 2025
Lauren Valek Farris
Compass RE Texas, LLC
(469) 867-1734
2 in this area
113 Total Sales
-
Ethan McKean

Buyer's Agent in 2025
Ethan McKean
Paragon, REALTORS
(925) 705-5944
1 in this area
36 Total Sales
Map
Source: North Texas Real Estate Information Systems (NTREIS)
MLS Number: 20860410
APN: 00000399598000000
- 6926 Wakefield St
- 7053 Wakefield Cir
- 6905 Arboreal Dr
- 7059 Town Dr N
- 6841 Arboreal Dr
- 7147 Walling Ln
- 7206 Walling Ln
- 6702 E Northwest Hwy
- 6108 Abrams Rd Unit 521E
- 6108 Abrams Rd Unit 201B
- 6108 Abrams Rd Unit 211B
- 6108 Abrams Rd Unit 530
- 6108 Abrams Rd Unit D-424
- 6108 Abrams Rd Unit 410
- 6108 Abrams Rd Unit 119A
- 6108 Abrams Rd Unit 307C
- 6108 Abrams Rd Unit 215
- 6108 Abrams Rd Unit 225
- 6108 Abrams Rd Unit 522E
- 6108 Abrams Rd Unit 601F
