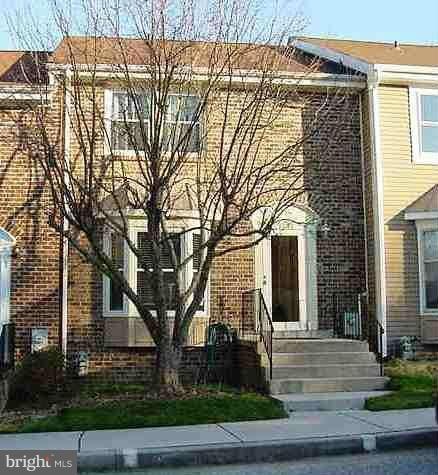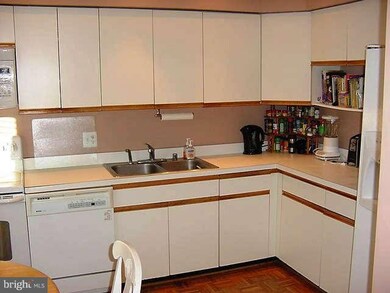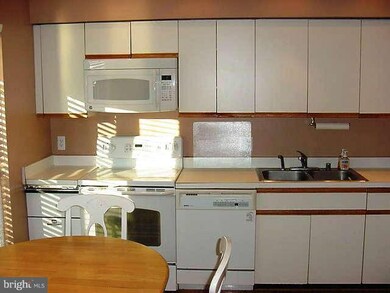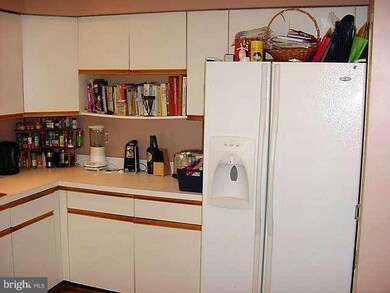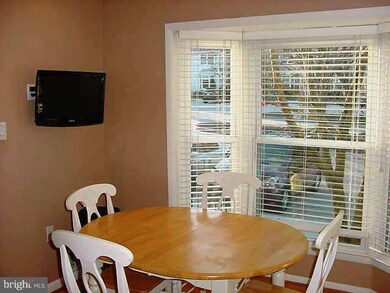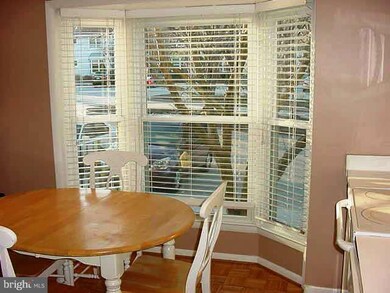
6945 10 Timbers Ln Baltimore, MD 21209
Highlights
- Open Floorplan
- Attic
- Den
- Colonial Architecture
- 2 Fireplaces
- Eat-In Kitchen
About This Home
As of June 2017Lovely Freshly Painted Brick Front Townhome with 2 BIG Master Bedrooms! 3 & 1/2 baths! Large office could easily serve as a 3rd bedroom. Livingroom w/Fireplace leads to Large Deck! LL Family Room with 2nd Fireplace, Full Bath and Walk-Out! Many updates including Windows, High Eff furnace, new ext trim, renovated Master Bed and Pwd Rm, Walk-In with Calif style closet system. PRICED TO SELL QUICKLY!
Last Agent to Sell the Property
Carl Galler
Long & Foster Real Estate, Inc. Listed on: 01/04/2013

Townhouse Details
Home Type
- Townhome
Est. Annual Taxes
- $2,775
Year Built
- Built in 1985
Lot Details
- 1,890 Sq Ft Lot
- Two or More Common Walls
- Property is in very good condition
HOA Fees
- $145 Monthly HOA Fees
Home Design
- Colonial Architecture
- Brick Front
Interior Spaces
- Property has 3 Levels
- Open Floorplan
- 2 Fireplaces
- Fireplace With Glass Doors
- Screen For Fireplace
- Fireplace Mantel
- Double Pane Windows
- Insulated Windows
- Window Treatments
- Sliding Doors
- Entrance Foyer
- Family Room
- Living Room
- Dining Room
- Den
- Utility Room
- Attic
Kitchen
- Eat-In Kitchen
- Electric Oven or Range
- Range Hood
- Microwave
- Dishwasher
- Disposal
Bedrooms and Bathrooms
- 2 Bedrooms
- En-Suite Primary Bedroom
- En-Suite Bathroom
- 3.5 Bathrooms
Laundry
- Dryer
- Washer
Finished Basement
- Walk-Out Basement
- Basement Fills Entire Space Under The House
- Connecting Stairway
- Exterior Basement Entry
- Basement with some natural light
Home Security
Parking
- Parking Space Number Location: 2
- Unassigned Parking
Utilities
- Forced Air Heating and Cooling System
- Electric Water Heater
Listing and Financial Details
- Tax Lot 95
- Assessor Parcel Number 04031900004800
Community Details
Overview
- $23 Other Monthly Fees
Security
- Storm Doors
Ownership History
Purchase Details
Home Financials for this Owner
Home Financials are based on the most recent Mortgage that was taken out on this home.Purchase Details
Home Financials for this Owner
Home Financials are based on the most recent Mortgage that was taken out on this home.Purchase Details
Purchase Details
Similar Homes in the area
Home Values in the Area
Average Home Value in this Area
Purchase History
| Date | Type | Sale Price | Title Company |
|---|---|---|---|
| Warranty Deed | $270,000 | Servicelink | |
| Deed | $235,000 | Continental Title Group | |
| Deed | $130,000 | -- | |
| Deed | $142,500 | -- |
Mortgage History
| Date | Status | Loan Amount | Loan Type |
|---|---|---|---|
| Open | $187,000 | New Conventional | |
| Previous Owner | $216,000 | New Conventional |
Property History
| Date | Event | Price | Change | Sq Ft Price |
|---|---|---|---|---|
| 06/09/2017 06/09/17 | Sold | $270,000 | +1.9% | -- |
| 04/28/2017 04/28/17 | Pending | -- | -- | -- |
| 04/27/2017 04/27/17 | For Sale | $265,000 | +12.8% | -- |
| 02/28/2013 02/28/13 | Sold | $235,000 | +2.2% | -- |
| 01/11/2013 01/11/13 | Pending | -- | -- | -- |
| 01/04/2013 01/04/13 | For Sale | $229,900 | -- | -- |
Tax History Compared to Growth
Tax History
| Year | Tax Paid | Tax Assessment Tax Assessment Total Assessment is a certain percentage of the fair market value that is determined by local assessors to be the total taxable value of land and additions on the property. | Land | Improvement |
|---|---|---|---|---|
| 2024 | $4,070 | $297,300 | $0 | $0 |
| 2023 | $1,953 | $278,300 | $0 | $0 |
| 2022 | $3,626 | $259,300 | $96,000 | $163,300 |
| 2021 | $3,562 | $257,233 | $0 | $0 |
| 2020 | $3,562 | $255,167 | $0 | $0 |
| 2019 | $3,514 | $253,100 | $96,000 | $157,100 |
| 2018 | $3,537 | $247,367 | $0 | $0 |
| 2017 | $3,253 | $241,633 | $0 | $0 |
| 2016 | $2,790 | $235,900 | $0 | $0 |
| 2015 | $2,790 | $233,600 | $0 | $0 |
| 2014 | $2,790 | $231,300 | $0 | $0 |
Agents Affiliated with this Home
-
Anne Henslee

Seller's Agent in 2017
Anne Henslee
Cummings & Co Realtors
(410) 967-2652
5 in this area
113 Total Sales
-
Vicki White

Buyer's Agent in 2017
Vicki White
REBATE REALTY USA
(443) 250-1082
32 Total Sales
-
C
Seller's Agent in 2013
Carl Galler
Long & Foster
(443) 250-3726
52 Total Sales
Map
Source: Bright MLS
MLS Number: 1003293938
APN: 03-1900004800
- 2201 Woodbox Ln Unit B
- 7055 Toby Dr Unit 7055
- 13 Pipe Hill Ct Unit B
- 2320 Falls Gable Ln Unit O
- 6832 Hayley Ridge Way Unit C
- 2311 Falls Gable Ln
- 11 Emerald Ridge Ct
- 6905 Jones View Dr Unit 3C
- 2000 Jolly Rd
- 7217 Brookfalls Terrace
- 6911 Jones View Dr Unit 1B
- 6907 Jones View Dr Unit 3A
- 2203 Oxeye Rd
- 1 Ivory Crest Ct
- 7203 Rockland Hills Dr Unit T03
- 4 Longstream Ct Unit 101
- 9 Windblown Ct Unit 301
- 9 Windblown Ct Unit 101
- 2711 Moores Valley Dr
- 2411 Lightfoot Dr
