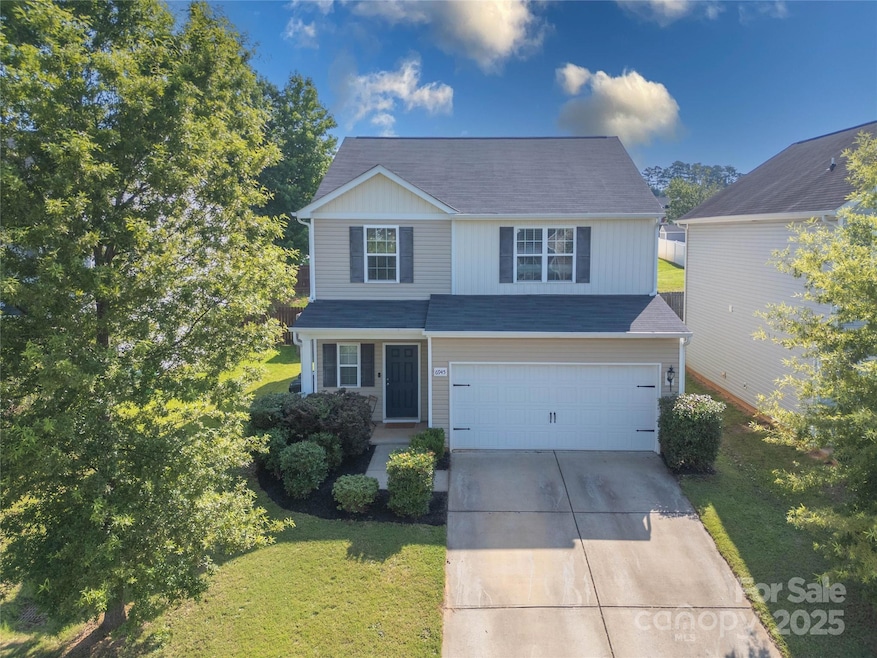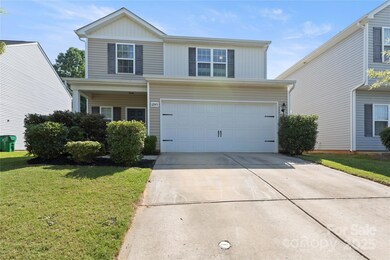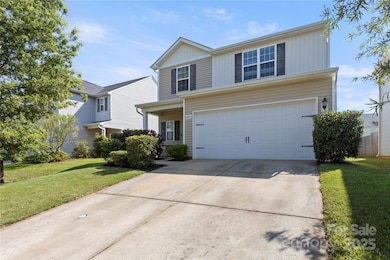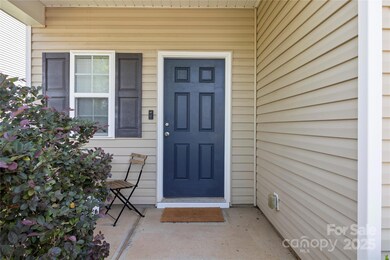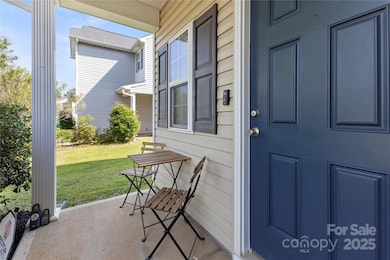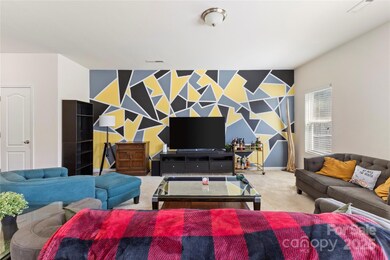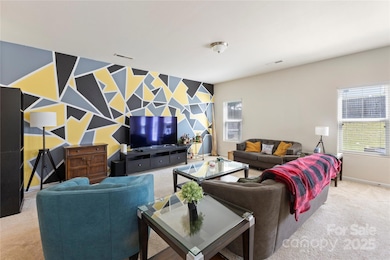
6945 Agava Ln Charlotte, NC 28215
Silverwood NeighborhoodHighlights
- Open Floorplan
- Wooded Lot
- Community Pool
- Clubhouse
- Wood Flooring
- Covered Patio or Porch
About This Home
As of July 2025Charming 3-bedroom, 2.5-bath single-family home in desirable Kingstree, built in 2016. This well-maintained property features a modern, open layout perfect for family living. The main level flows from the foyer into a spacious living room and kitchen with granite countertops, stainless single-bowl sink, pantry, and breakfast area. Upstairs offers a generous primary suite with ensuite bath (garden tub/shower combo), two additional bedrooms, a full guest bath, and a large loft. A main-level half bath adds guest convenience. The fully fenced backyard allows to to extend your living outside. Enjoy low-maintenance living and a prime location just minutes from I-485, shopping, dining, recreation, and Uptown Charlotte. Move-in ready or great as an investment!
Last Agent to Sell the Property
EXP Realty LLC Ballantyne Brokerage Phone: 704-774-9194 License #233906 Listed on: 06/26/2025

Co-Listed By
EXP Realty LLC Ballantyne Brokerage Phone: 704-774-9194 License #271737
Home Details
Home Type
- Single Family
Est. Annual Taxes
- $2,797
Year Built
- Built in 2016
Lot Details
- Privacy Fence
- Back Yard Fenced
- Sloped Lot
- Cleared Lot
- Wooded Lot
- Property is zoned MX-2
HOA Fees
- $33 Monthly HOA Fees
Parking
- 2 Car Attached Garage
- Front Facing Garage
- Driveway
Home Design
- Slab Foundation
- Composition Roof
- Vinyl Siding
Interior Spaces
- 2-Story Property
- Open Floorplan
- Wired For Data
- Insulated Windows
- Pull Down Stairs to Attic
- Home Security System
Kitchen
- Breakfast Bar
- Electric Oven
- Electric Cooktop
- Range Hood
- Microwave
- Plumbed For Ice Maker
- Dishwasher
- Kitchen Island
- Disposal
Flooring
- Wood
- Vinyl
Bedrooms and Bathrooms
- 3 Bedrooms
- Walk-In Closet
- Garden Bath
Laundry
- Laundry Room
- Washer and Electric Dryer Hookup
Accessible Home Design
- Doors swing in
Outdoor Features
- Covered Patio or Porch
- Fire Pit
Schools
- Reedy Creek Elementary School
- Northridge Middle School
- Rocky River High School
Utilities
- Central Heating and Cooling System
- Vented Exhaust Fan
- Underground Utilities
- Electric Water Heater
- Fiber Optics Available
- Cable TV Available
Listing and Financial Details
- Assessor Parcel Number 108-067-76
Community Details
Overview
- Association Management Group Association, Phone Number (888) 908-4264
- Kingstree Subdivision
- Mandatory home owners association
Amenities
- Clubhouse
Recreation
- Community Playground
- Community Pool
- Trails
Ownership History
Purchase Details
Home Financials for this Owner
Home Financials are based on the most recent Mortgage that was taken out on this home.Purchase Details
Home Financials for this Owner
Home Financials are based on the most recent Mortgage that was taken out on this home.Similar Homes in the area
Home Values in the Area
Average Home Value in this Area
Purchase History
| Date | Type | Sale Price | Title Company |
|---|---|---|---|
| Warranty Deed | $335,000 | None Listed On Document | |
| Warranty Deed | $335,000 | None Listed On Document | |
| Warranty Deed | $164,000 | None Available |
Mortgage History
| Date | Status | Loan Amount | Loan Type |
|---|---|---|---|
| Open | $320,400 | New Conventional | |
| Closed | $320,400 | New Conventional | |
| Previous Owner | $160,930 | FHA |
Property History
| Date | Event | Price | Change | Sq Ft Price |
|---|---|---|---|---|
| 07/28/2025 07/28/25 | Sold | $335,000 | +3.1% | $181 / Sq Ft |
| 06/28/2025 06/28/25 | Pending | -- | -- | -- |
| 06/26/2025 06/26/25 | For Sale | $325,000 | -- | $175 / Sq Ft |
Tax History Compared to Growth
Tax History
| Year | Tax Paid | Tax Assessment Tax Assessment Total Assessment is a certain percentage of the fair market value that is determined by local assessors to be the total taxable value of land and additions on the property. | Land | Improvement |
|---|---|---|---|---|
| 2024 | $2,797 | $349,100 | $75,000 | $274,100 |
| 2023 | $2,797 | $349,100 | $75,000 | $274,100 |
| 2022 | $1,993 | $193,500 | $32,000 | $161,500 |
| 2021 | $1,982 | $193,500 | $32,000 | $161,500 |
| 2020 | $1,974 | $193,500 | $32,000 | $161,500 |
| 2019 | $1,959 | $193,500 | $32,000 | $161,500 |
| 2018 | $1,727 | $126,000 | $19,800 | $106,200 |
| 2017 | $1,694 | $126,000 | $19,800 | $106,200 |
| 2016 | $256 | $100 | $100 | $0 |
Agents Affiliated with this Home
-
Deanna Evans

Seller's Agent in 2025
Deanna Evans
EXP Realty LLC Ballantyne
(704) 774-9194
3 in this area
139 Total Sales
-
Holly Kimsey Evans

Seller Co-Listing Agent in 2025
Holly Kimsey Evans
EXP Realty LLC Ballantyne
(704) 909-9276
3 in this area
168 Total Sales
-
Karina Mevs Korff
K
Buyer's Agent in 2025
Karina Mevs Korff
Keller Williams South Park
(704) 277-2498
1 in this area
45 Total Sales
Map
Source: Canopy MLS (Canopy Realtor® Association)
MLS Number: 4269740
APN: 108-067-76
- 8605 Sawleaf Ct
- 8337 Washoe Pine Ln
- 8424 Spirea Ct
- 8432 Spirea Ct
- 8229 Carob Tree Ln
- 8211 Carob Tree Ln
- 8259 Carob Tree Ln
- 7643 Monarch Birch Ln
- 7623 Monarch Birch Ln
- 8313 Carob Tree Ln
- 7711 Brisbane Ct
- 7619 Monarch Birch Ln
- 7707 Brisbane Ct
- 7702 Brisbane Ct
- 13413 Golden Apple Ct
- 8809 Starnes Randall Rd
- 7941 Mossycup Dr
- 7315 Fig Ln
- 8005 Stevie Oaks Ln
- 9562 Littleleaf Dr Unit 49562
