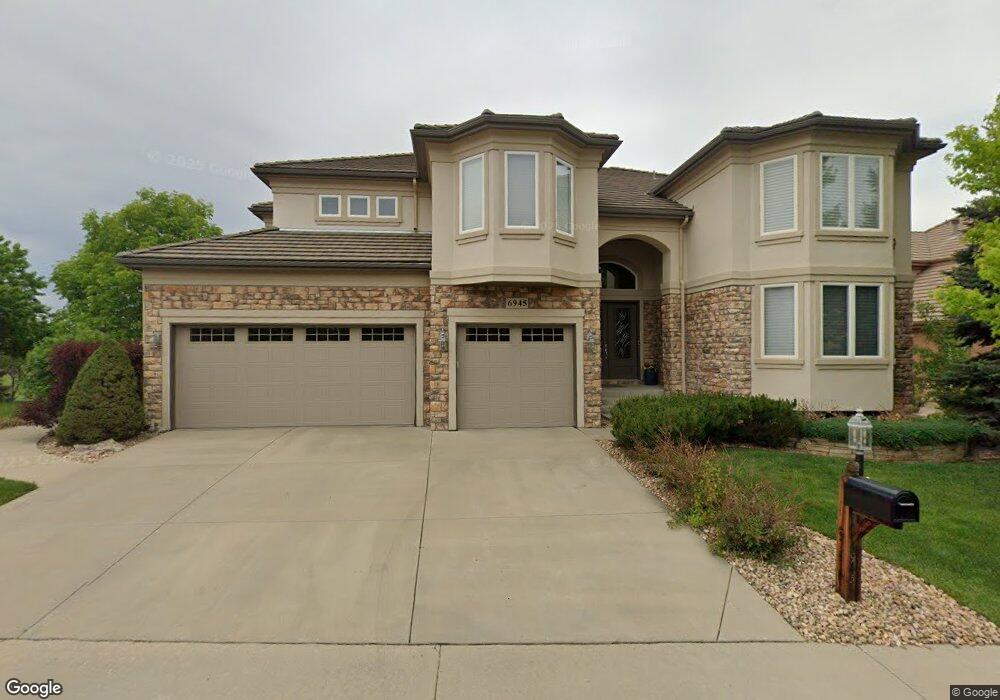6945 S Netherland Way Aurora, CO 80016
Saddle Rock NeighborhoodEstimated Value: $1,276,412 - $1,406,000
5
Beds
7
Baths
6,298
Sq Ft
$215/Sq Ft
Est. Value
About This Home
This home is located at 6945 S Netherland Way, Aurora, CO 80016 and is currently estimated at $1,351,603, approximately $214 per square foot. 6945 S Netherland Way is a home located in Arapahoe County with nearby schools including Creekside Elementary School, Liberty Middle School, and Grandview High School.
Ownership History
Date
Name
Owned For
Owner Type
Purchase Details
Closed on
Mar 13, 2024
Sold by
Lilierose David A and Lilierose Anna M
Bought by
David And Anna Lilierose Trust
Current Estimated Value
Purchase Details
Closed on
Aug 30, 2021
Sold by
Altizer Lance R and Altizer Christine O
Bought by
Lilierose David A and Lilierose Anna M
Home Financials for this Owner
Home Financials are based on the most recent Mortgage that was taken out on this home.
Original Mortgage
$892,500
Interest Rate
2.7%
Mortgage Type
New Conventional
Purchase Details
Closed on
Oct 18, 2004
Sold by
Paradise Custom Homes Llc
Bought by
Altizer Lance R and Altizer Christine O
Home Financials for this Owner
Home Financials are based on the most recent Mortgage that was taken out on this home.
Original Mortgage
$570,000
Interest Rate
4.37%
Mortgage Type
Purchase Money Mortgage
Purchase Details
Closed on
Feb 17, 2004
Sold by
Sr South Inc
Bought by
Paradise Custom Homes Llc
Create a Home Valuation Report for This Property
The Home Valuation Report is an in-depth analysis detailing your home's value as well as a comparison with similar homes in the area
Home Values in the Area
Average Home Value in this Area
Purchase History
| Date | Buyer | Sale Price | Title Company |
|---|---|---|---|
| David And Anna Lilierose Trust | -- | None Listed On Document | |
| Lilierose David A | $1,190,000 | Guardian Title | |
| Altizer Lance R | $851,660 | -- | |
| Paradise Custom Homes Llc | $140,000 | Land Title |
Source: Public Records
Mortgage History
| Date | Status | Borrower | Loan Amount |
|---|---|---|---|
| Previous Owner | Lilierose David A | $892,500 | |
| Previous Owner | Altizer Lance R | $570,000 |
Source: Public Records
Tax History Compared to Growth
Tax History
| Year | Tax Paid | Tax Assessment Tax Assessment Total Assessment is a certain percentage of the fair market value that is determined by local assessors to be the total taxable value of land and additions on the property. | Land | Improvement |
|---|---|---|---|---|
| 2024 | $9,354 | $86,778 | -- | -- |
| 2023 | $9,354 | $86,778 | $0 | $0 |
| 2022 | $8,011 | $72,920 | $0 | $0 |
| 2021 | $8,121 | $72,920 | $0 | $0 |
| 2020 | $7,402 | $67,760 | $0 | $0 |
| 2019 | $7,230 | $67,760 | $0 | $0 |
| 2018 | $7,106 | $63,684 | $0 | $0 |
| 2017 | $7,041 | $63,684 | $0 | $0 |
| 2016 | $6,415 | $61,228 | $0 | $0 |
| 2015 | $6,918 | $61,228 | $0 | $0 |
| 2014 | $7,009 | $56,285 | $0 | $0 |
| 2013 | -- | $51,600 | $0 | $0 |
Source: Public Records
Map
Nearby Homes
- 7067 S Malaya Ct
- 6803 S Liverpool St
- 22163 E Rowland Place
- 21999 E Euclid Dr
- 7370 S Tempe Cir
- 6731 S Tempe Ct
- 22560 E Ontario Dr Unit 204
- 7508 S Quatar Way
- 22175 E Hinsdale Ave
- 22580 E Ontario Dr Unit 104
- 22580 E Ontario Dr Unit 103
- 7544 S Quatar Way
- 7041 S Valdai St
- 22545 E Ontario Dr Unit 103
- 22610 E Ontario Dr Unit 102
- 22754 E Rowland Dr
- 7169 S Tibet Way
- 7127 S Versailles St
- 22675 E Ontario Dr Unit 202
- 22675 E Ontario Dr Unit 104
- 6935 S Netherland Way
- 6940 S Netherland Way
- 6950 S Netherland Way
- 6925 S Netherland Way
- 6930 S Netherland Way
- 6960 S Netherland Way
- 6920 S Netherland Way
- 6915 S Netherland Way
- 6939 S Odessa St
- 6949 S Odessa St
- 6929 S Odessa St
- 6970 S Netherland Way
- 6910 S Netherland Way
- 6905 S Netherland Way
- 6965 S Netherland Way
- 6919 S Odessa St
- 6969 S Odessa St
- 6980 S Netherland Way
- 6900 S Netherland Way
- 6893 S Netherland Way
