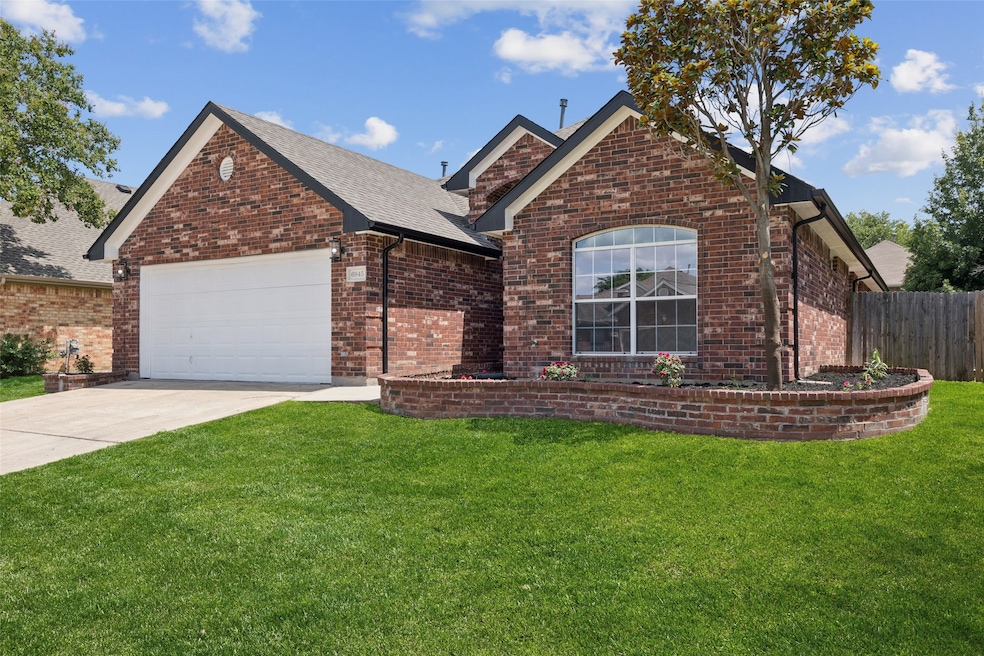
6945 Stockton Dr Fort Worth, TX 76132
Wedgwood NeighborhoodEstimated payment $2,379/month
Highlights
- Traditional Architecture
- Eat-In Kitchen
- 1-Story Property
- 2 Car Attached Garage
- Walk-In Closet
- Gas Fireplace
About This Home
Mortgage savings may be available for buyers of this listing. CONNECT WITH LISTING AGENT FOR DETAILS! Completely updated and move-in ready! This stunning one-story 3 bedroom, 2 bath brick home is ideally located near the Hulen Mall shopping area, offering both convenience and charm. Enter to discover an open and versatile floorplan with soaring ceilings and large windows that flood the space with natural light. The modern eat-in kitchen features granite countertops, a breakfast bar with seating, designer lighting, ample cabinet space, and a cheerful breakfast nook—perfect for everyday living. The formal dining room provides an elegant space for entertaining guests. The serene primary suite is a true retreat, complete with a spa-like ensuite bath that includes dual sinks, a separate shower, a luxurious soaking tub, and a spacious walk-in closet. Two additional bedrooms and a stylishly updated full bath offer flexibility for guests, or a home office. Recent updates include fresh interior and exterior paint, new flooring, fully renovated kitchen and baths, granite counters, and contemporary lighting throughout. The private backyard is ideal for relaxing or hosting outdoor gatherings. Don't miss the opportunity to make this beautifully refreshed home your own! 3D tour available online!
Listing Agent
Robin Glaysher
Redfin Corporation Brokerage Phone: 817-783-4605 License #0617401 Listed on: 06/24/2025

Home Details
Home Type
- Single Family
Est. Annual Taxes
- $7,300
Year Built
- Built in 2003
Lot Details
- 6,534 Sq Ft Lot
Parking
- 2 Car Attached Garage
- Alley Access
- Front Facing Garage
- Garage Door Opener
Home Design
- Traditional Architecture
Interior Spaces
- 1,854 Sq Ft Home
- 1-Story Property
- Fireplace With Glass Doors
- Gas Fireplace
- Family Room with Fireplace
- Living Room with Fireplace
Kitchen
- Eat-In Kitchen
- Electric Range
- Microwave
- Dishwasher
- Disposal
Bedrooms and Bathrooms
- 3 Bedrooms
- Walk-In Closet
- 2 Full Bathrooms
Schools
- Oakmont Elementary School
- North Crowley High School
Utilities
- Electric Water Heater
- Cable TV Available
Community Details
- Oakmont Meadows Add Subdivision
Listing and Financial Details
- Legal Lot and Block 3 / 2
- Assessor Parcel Number 07506929
Map
Home Values in the Area
Average Home Value in this Area
Tax History
| Year | Tax Paid | Tax Assessment Tax Assessment Total Assessment is a certain percentage of the fair market value that is determined by local assessors to be the total taxable value of land and additions on the property. | Land | Improvement |
|---|---|---|---|---|
| 2024 | $5,039 | $336,462 | $50,000 | $286,462 |
| 2023 | $6,694 | $316,459 | $50,000 | $266,459 |
| 2022 | $6,836 | $266,591 | $50,000 | $216,591 |
| 2021 | $6,538 | $228,569 | $50,000 | $178,569 |
| 2020 | $6,002 | $204,634 | $50,000 | $154,634 |
| 2019 | $6,439 | $221,959 | $50,000 | $171,959 |
| 2018 | $4,818 | $190,732 | $50,000 | $140,732 |
| 2017 | $5,429 | $179,900 | $50,000 | $129,900 |
| 2016 | $4,935 | $183,285 | $50,000 | $133,285 |
| 2015 | $3,808 | $143,300 | $30,000 | $113,300 |
| 2014 | $3,808 | $143,300 | $30,000 | $113,300 |
Property History
| Date | Event | Price | Change | Sq Ft Price |
|---|---|---|---|---|
| 08/01/2025 08/01/25 | Price Changed | $324,900 | -1.5% | $175 / Sq Ft |
| 07/07/2025 07/07/25 | Price Changed | $330,000 | -1.5% | $178 / Sq Ft |
| 06/30/2025 06/30/25 | Price Changed | $335,000 | -1.5% | $181 / Sq Ft |
| 06/24/2025 06/24/25 | For Sale | $340,000 | +33.3% | $183 / Sq Ft |
| 05/06/2025 05/06/25 | Sold | -- | -- | -- |
| 04/22/2025 04/22/25 | Pending | -- | -- | -- |
| 04/17/2025 04/17/25 | For Sale | $255,000 | -- | $138 / Sq Ft |
Purchase History
| Date | Type | Sale Price | Title Company |
|---|---|---|---|
| Warranty Deed | -- | Prophet Title | |
| Special Warranty Deed | -- | Prophet Title | |
| Vendors Lien | -- | Safeco Land Title |
Mortgage History
| Date | Status | Loan Amount | Loan Type |
|---|---|---|---|
| Open | $220,708 | Construction | |
| Previous Owner | $137,786 | FHA |
Similar Homes in Fort Worth, TX
Source: North Texas Real Estate Information Systems (NTREIS)
MLS Number: 20978528
APN: 07506929
- 6944 Stockton Dr
- 6913 Mccracken Ct
- 6925 Mccracken Ct
- 6937 Andress Dr
- 6949 Day Dr
- 6813 Andress Dr
- 6324 Stockton Dr
- 6213 Bowin Dr
- 6808 Day Dr
- 6716 Spring Valley Way
- 6501 Stockton Dr
- 6500 High Brook Dr
- 6508 High Brook Dr
- 6929 Windwood Trail
- 6905 Windwood Trail
- 6923 Briarwood Dr
- 6725 Briarwood Dr
- 00002 Wildwood Ct
- 0005 Wildwood Ct
- 0008 Wildwood Ct
- 7301 Oakmont Blvd
- 6420 Stockton Dr
- 6150 Oakmont Trail
- 6000 Oakmont Trail
- 6401 Hulen Bend Blvd
- 6500 Hulen Bend Blvd
- 6250 Granbury Cut Off St
- 6716 Bluffview Dr
- 6301 Granbury Cut-Off
- 6351 Hulen Bend Blvd
- 5270 Bryant Irvin Rd
- 6047 S Hulen St
- 5700 S Hulen St
- 7345 Brightwater Rd
- 5230 Bryant Irvin Rd
- 5500 S Hulen St
- 5717 Ridgerock Rd
- 5719 Ridgerock Rd
- 7508 Aspen Wood Cir
- 5401 Overton Ridge Blvd






