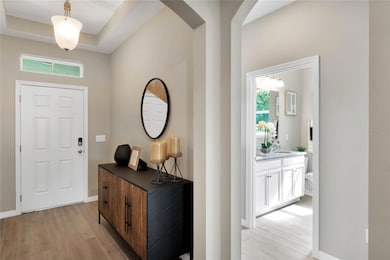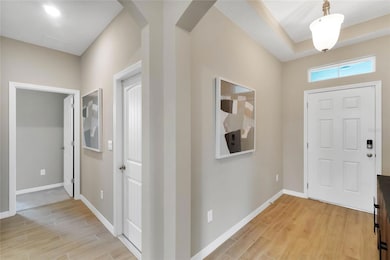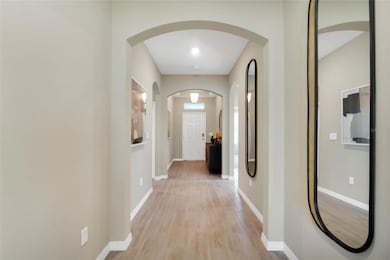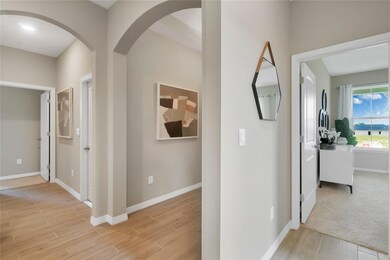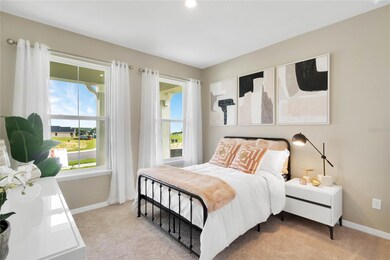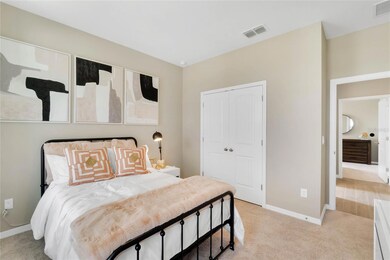
6946 Audobon Osprey Cove Harmony, FL 34773
Highlights
- Fitness Center
- Open Floorplan
- Stone Countertops
- Under Construction
- Clubhouse
- Community Pool
About This Home
As of September 2023Under Construction. Harmony West presents the Robinson. This all concrete block construction, one-story layout optimizes living space with an open concept. As you enter the foyer you are greeted with two guest bedrooms and a guest bathroom with a double vanity. As you head down the hallway, you are greeted with a linen closet and laundry room with doors for privacy. Bedroom four is located off the entrance of the garage. The well-appointed kitchen overlooks the living area, dining room, and outdoor lanai. Entertaining is a breeze, as this popular single-family home features a spacious granite kitchen island, dining area and a spacious pantry for extra storage. This community has stainless steel appliances, making cooking a piece of cake. Bedroom one, located in the back of the home for privacy, has an en suite bathroom with a double vanity, a spacious shower/tub space, and a walk in closet. Like all homes in Harmony West, the Robinson includes a Home is Connected smart home technology package which allows you to control your home with your smart device while near or away.
*Photos are of similar model but not that of exact house. Pictures, photographs, colors, features, and sizes are for illustration purposes only and will vary from the homes as built. Home and community information including pricing, included features, terms, availability and amenities are subject to change and prior sale at any time without notice or obligation. Please note that no representations or warranties are made regarding school districts or school assignments; you should conduct your own investigation regarding current and future schools and school boundaries.*
Last Agent to Sell the Property
DR HORTON REALTY OF CENTRAL FLORIDA LLC License #691713 Listed on: 06/19/2023

Home Details
Home Type
- Single Family
Est. Annual Taxes
- $133
Year Built
- Built in 2023 | Under Construction
Lot Details
- 6,970 Sq Ft Lot
- East Facing Home
- Metered Sprinkler System
HOA Fees
- $44 Monthly HOA Fees
Parking
- 3 Car Attached Garage
Home Design
- Slab Foundation
- Shingle Roof
- Block Exterior
- Stucco
Interior Spaces
- 2,108 Sq Ft Home
- Open Floorplan
- Sliding Doors
- Family Room Off Kitchen
- Living Room
- Dining Room
Kitchen
- Eat-In Kitchen
- Range<<rangeHoodToken>>
- <<microwave>>
- Dishwasher
- Stone Countertops
- Disposal
Flooring
- Carpet
- Ceramic Tile
Bedrooms and Bathrooms
- 4 Bedrooms
- Split Bedroom Floorplan
- Closet Cabinetry
- Walk-In Closet
- 3 Full Bathrooms
Utilities
- Central Heating and Cooling System
- Thermostat
- Underground Utilities
- Electric Water Heater
- Phone Available
- Cable TV Available
Listing and Financial Details
- Home warranty included in the sale of the property
- Visit Down Payment Resource Website
- Legal Lot and Block 91 / 0001
- Assessor Parcel Number 13-26-31-3497-0001-0910
- $2,214 per year additional tax assessments
Community Details
Overview
- Association fees include pool
- Association Solutions Of Central Florida Mark Association
- Built by D.R. Horton
- Harmony West Subdivision, Robinson Floorplan
- The community has rules related to deed restrictions
Amenities
- Clubhouse
Recreation
- Community Playground
- Fitness Center
- Community Pool
Ownership History
Purchase Details
Home Financials for this Owner
Home Financials are based on the most recent Mortgage that was taken out on this home.Purchase Details
Similar Homes in the area
Home Values in the Area
Average Home Value in this Area
Purchase History
| Date | Type | Sale Price | Title Company |
|---|---|---|---|
| Special Warranty Deed | $480,990 | Dhi Title Of Florida | |
| Special Warranty Deed | $4,396,000 | Dhi Title Of Florida |
Mortgage History
| Date | Status | Loan Amount | Loan Type |
|---|---|---|---|
| Open | $472,277 | FHA |
Property History
| Date | Event | Price | Change | Sq Ft Price |
|---|---|---|---|---|
| 07/18/2025 07/18/25 | For Sale | $495,000 | +2.9% | $235 / Sq Ft |
| 09/20/2023 09/20/23 | Sold | $480,990 | 0.0% | $228 / Sq Ft |
| 06/30/2023 06/30/23 | Pending | -- | -- | -- |
| 06/19/2023 06/19/23 | For Sale | $480,990 | -- | $228 / Sq Ft |
Tax History Compared to Growth
Tax History
| Year | Tax Paid | Tax Assessment Tax Assessment Total Assessment is a certain percentage of the fair market value that is determined by local assessors to be the total taxable value of land and additions on the property. | Land | Improvement |
|---|---|---|---|---|
| 2024 | $2,822 | $314,190 | -- | -- |
| 2023 | $2,822 | $30,000 | $30,000 | $0 |
| 2022 | $133 | $9,500 | $9,500 | $0 |
Agents Affiliated with this Home
-
Garrett Elrod

Seller's Agent in 2025
Garrett Elrod
COLDWELL BANKER REALTY
(678) 231-6638
20 Total Sales
-
Jay Love
J
Seller's Agent in 2023
Jay Love
DR HORTON REALTY OF CENTRAL FLORIDA LLC
(321) 209-4222
133 in this area
5,138 Total Sales
-
Stellar Non-Member Agent
S
Buyer's Agent in 2023
Stellar Non-Member Agent
FL_MFRMLS
Map
Source: Stellar MLS
MLS Number: O6119916
APN: 13-26-31-3497-0001-0910
- 2816 Swooping Sparrow Dr
- 2655 Swooping Sparrow Dr
- 6960 Audobon Osprey Cove
- 4057 Sagefield Dr
- 3347 Primrose Willow Dr
- 3339 Primrose Willow Dr
- 6971 Bluestem Rd
- 7013 Beargrass Rd
- 3304 Cat Brier Trail
- 3305 Cat Brier Trail
- 3426 Schoolhouse Rd
- 6905 Beargrass Rd
- 0 Five Oaks Dr
- 3349 Schoolhouse Rd
- 3312 Cordgrass Place
- 7128 Five Oaks Dr
- 7117 Red Lantern Dr Unit 7117
- 7110 Red Lantern Dr Unit 23A
- 7128 Red Lantern Dr Unit 20A
- 3223 Blazing Star Ln

