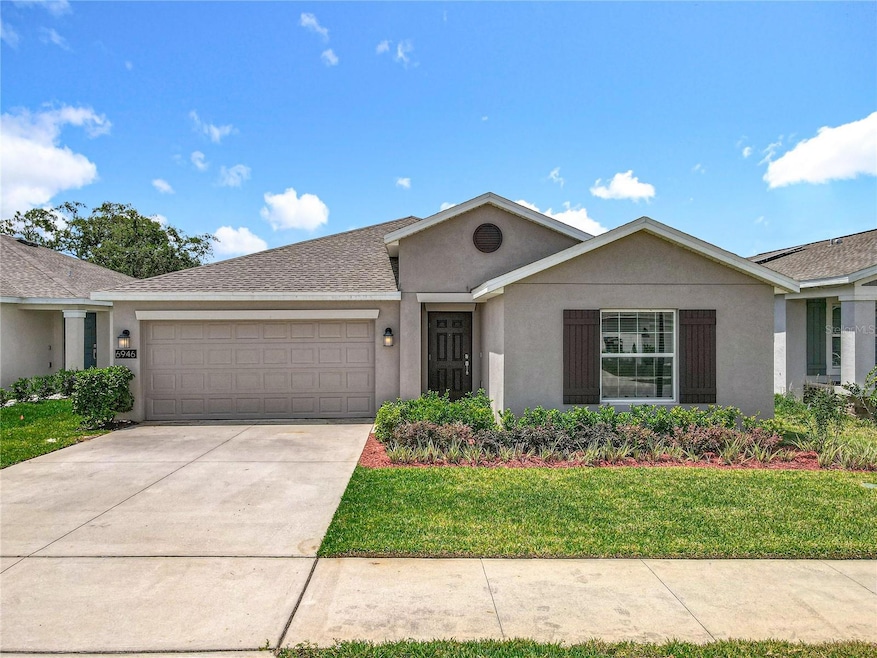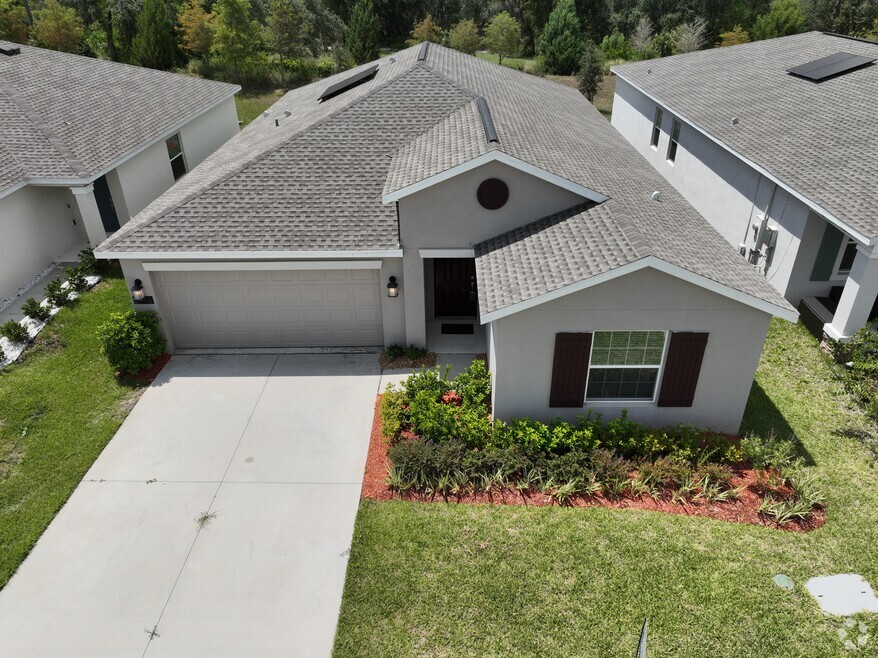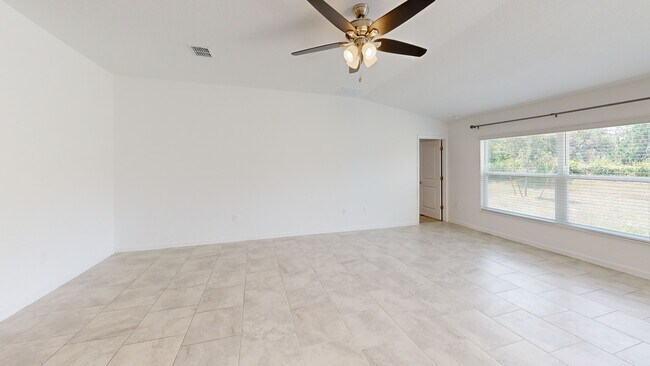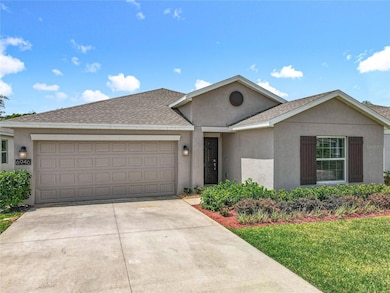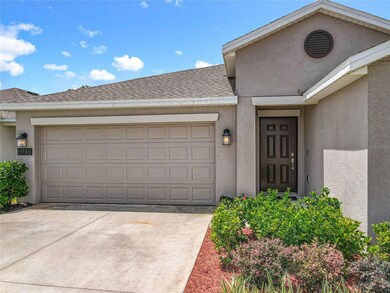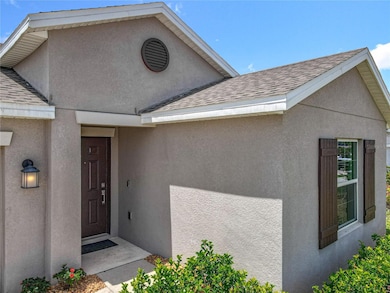
6946 Perch Hammock Loop Groveland, FL 34736
Estimated payment $2,730/month
Highlights
- Fitness Center
- Great Room
- Recreation Facilities
- Open Floorplan
- Community Pool
- 2 Car Attached Garage
About This Home
*** MOVE IN READY & NO REAR NEIGHBORS, Open flow sets the tone for the upscale Hartford floorplan. This exceptional home is complete with 4 bedrooms and 2 bathrooms. The kitchen has a lovely center island that overlooks an open café with a large family room, which is perfect for entertaining. The owner's suite features an oversized bedroom connected to a spa-inspired bathroom with his and her sinks and a fabulous walk-in closet. Everything’s included in your new dream home. Enjoy connectivity with no dead spots, green building features, and solar saves you money and helps the environment, plus new energy-conscious appliances. This community is the perfect place for any family looking for a rural area with an easy drive to all that the Clermont and Orlando areas have. Trinity Lakes is ideal for homeowners looking for a welcoming community in Lake County, in Groveland. Amenities include a clubhouse with resort-style pool, playground, fitness center and park!! Located just 55 minutes from the Orlando International Airport, close to the Lakeridge Winery. The town's proximity to Florida's Turnpike and other major Central Florida highways means residents can easily access surrounding areas. ***Check Virtual tour 2 for 3D features***
Listing Agent
OLYMPUS EXECUTIVE REALTY INC Brokerage Phone: 407-469-0090 License #3211421 Listed on: 06/13/2025
Co-Listing Agent
OLYMPUS EXECUTIVE REALTY INC Brokerage Phone: 407-469-0090 License #3112604
Home Details
Home Type
- Single Family
Est. Annual Taxes
- $5,350
Year Built
- Built in 2022
Lot Details
- 6,021 Sq Ft Lot
- North Facing Home
- Landscaped
- Property is zoned PUD
HOA Fees
- $95 Monthly HOA Fees
Parking
- 2 Car Attached Garage
Home Design
- Slab Foundation
- Shingle Roof
- Block Exterior
- Stucco
Interior Spaces
- 1,940 Sq Ft Home
- 1-Story Property
- Open Floorplan
- Ceiling Fan
- Sliding Doors
- Great Room
- Pest Guard System
Kitchen
- Dinette
- Range
- Microwave
- Dishwasher
Flooring
- Carpet
- Ceramic Tile
Bedrooms and Bathrooms
- 4 Bedrooms
- Walk-In Closet
- 2 Full Bathrooms
Laundry
- Laundry Room
- Laundry in Hall
Schools
- Groveland Elementary School
- Gray Middle School
- South Lake High School
Utilities
- Central Heating and Cooling System
- Thermostat
- Electric Water Heater
- High Speed Internet
- Phone Available
- Cable TV Available
Additional Features
- Reclaimed Water Irrigation System
- Exterior Lighting
Listing and Financial Details
- Visit Down Payment Resource Website
- Tax Lot 14
- Assessor Parcel Number 05-22-25-0100-000-01400
- $1,239 per year additional tax assessments
Community Details
Overview
- Leland Management / Kiera Lemmon Association, Phone Number (407) 982-7842
- Built by Lennar
- Trinity Lakes 50 Subdivision, Hartford Floorplan
Recreation
- Recreation Facilities
- Community Playground
- Fitness Center
- Community Pool
- Park
3D Interior and Exterior Tours
Floorplan
Map
Home Values in the Area
Average Home Value in this Area
Tax History
| Year | Tax Paid | Tax Assessment Tax Assessment Total Assessment is a certain percentage of the fair market value that is determined by local assessors to be the total taxable value of land and additions on the property. | Land | Improvement |
|---|---|---|---|---|
| 2025 | $2,015 | $268,160 | -- | -- |
| 2024 | $2,015 | $268,160 | -- | -- |
| 2023 | $2,015 | $296,715 | $55,000 | $241,715 |
| 2022 | $2,030 | $45,000 | $45,000 | $0 |
| 2021 | $2,015 | $45,000 | $0 | $0 |
Property History
| Date | Event | Price | List to Sale | Price per Sq Ft | Prior Sale |
|---|---|---|---|---|---|
| 10/22/2025 10/22/25 | Price Changed | $415,499 | -1.7% | $214 / Sq Ft | |
| 09/22/2025 09/22/25 | Price Changed | $422,499 | -1.7% | $218 / Sq Ft | |
| 06/20/2025 06/20/25 | Price Changed | $429,999 | 0.0% | $222 / Sq Ft | |
| 06/13/2025 06/13/25 | For Sale | $429,990 | +7.4% | $222 / Sq Ft | |
| 01/11/2023 01/11/23 | Sold | $400,350 | 0.0% | $207 / Sq Ft | View Prior Sale |
| 07/29/2022 07/29/22 | Pending | -- | -- | -- | |
| 07/27/2022 07/27/22 | Price Changed | $400,350 | 0.0% | $207 / Sq Ft | |
| 07/27/2022 07/27/22 | For Sale | $400,350 | +1.0% | $207 / Sq Ft | |
| 07/11/2022 07/11/22 | Off Market | $396,350 | -- | -- | |
| 07/06/2022 07/06/22 | Price Changed | $396,350 | +0.3% | $205 / Sq Ft | |
| 07/01/2022 07/01/22 | For Sale | $395,350 | -- | $204 / Sq Ft |
Purchase History
| Date | Type | Sale Price | Title Company |
|---|---|---|---|
| Special Warranty Deed | $400,400 | Lennar Title |
Mortgage History
| Date | Status | Loan Amount | Loan Type |
|---|---|---|---|
| Open | $320,280 | New Conventional |
About the Listing Agent

God has given me the privilege of having a close-knit household consisting of my wife Monica and my children Matheo and Luciana. As a family, we are committed to the activities of our local parish in Clermont, where we all serve in different ministries.
Graduated in Business Administration in 1992, in my country of origin, Colombia, I played several positions throughout the years in different areas such as budget, logistics, auditing, finance and sales, among others.
We came to
Leo's Other Listings
Source: Stellar MLS
MLS Number: G5098209
APN: 05-22-25-0100-000-01400
- 6816 Perch Hammock Loop
- 6910 Perch Hammock Loop
- 6997 Perch Hammock Loop
- Alexander Plan at Trinity Lakes - 50' Wide
- Bennet Plan at Trinity Lakes - 50' Wide
- Wekiva Plan at Trinity Lakes - 40' Wide
- Lopez Plan at Trinity Lakes - 50' Wide
- DeLeon Plan at Trinity Lakes - 40' Wide
- Gilchrist 3-Car Garage Plan at Trinity Lakes - 50' Wide
- Sims Plan at Trinity Lakes - 50' Wide
- Gilchrist Plan at Trinity Lakes - 40' Wide
- Hayden Plan at Trinity Lakes - 50' Wide
- 7113 Dilly Lake Ave
- 6940 Church Lake St
- 1803 Perch Hammock Loop
- 6904 Church Lake St
- 7137 Dilly Lake Ave
- 6973 Wilson Pasture Ave
- 1845 Perch Hammock Loop
- 7028 Rolling Leaf Rd
- 7137 Dilly Lake Ave
- 7137 Dilly Lk Ave
- 1825 Ross Hammock Ave
- 3024 Heart Lake Dr
- 1889 Ross Hammock Ave
- 7616 Lily Ct
- 16505 Cherry Landing Dr
- 7805 Waterscape Dr
- 7625 Waterscape Dr
- 7677 Gemstone St
- 7656 Gemstone St
- 338 Ridgemark Ave
- 187 Hydra Way
- 7605 Gemstone St
- 7493 Capstone Dr
- 1005 Bluegrass Dr
- 2055 Newtown Rd
- 1072 Bluegrass Dr
- 151 Blackstone Creek Rd
- 2005 Elmhurst Ln
