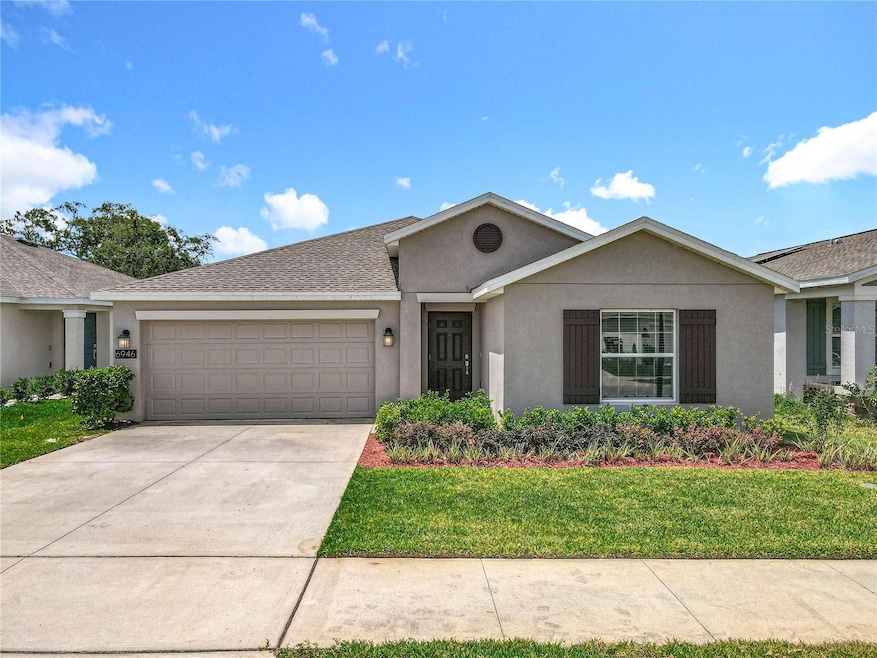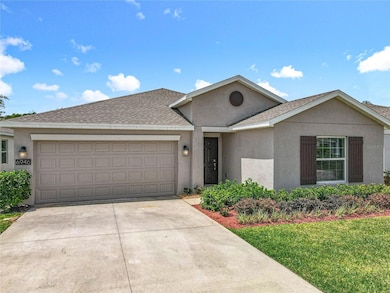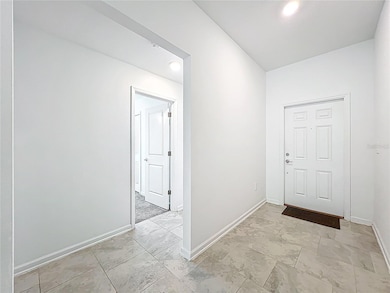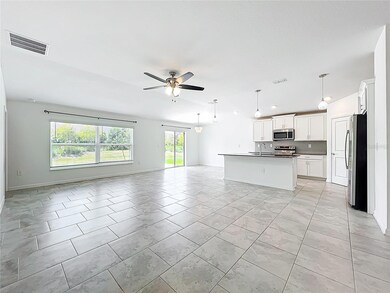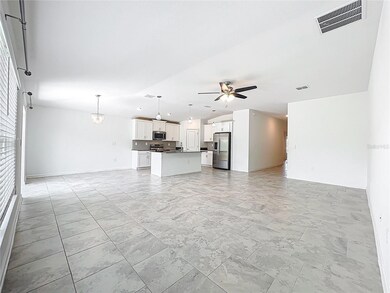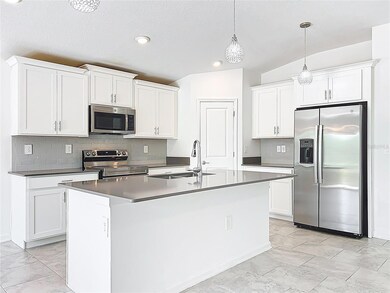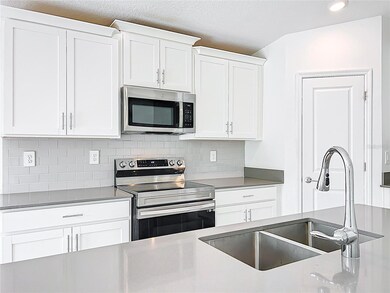6946 Perch Hammock Loop Groveland, FL 34736
Highlights
- Fitness Center
- Great Room
- Recreation Facilities
- Open Floorplan
- Community Pool
- 2 Car Attached Garage
About This Home
Welcome to your new home in the tranquil Trinity Lakes community of Groveland. This beautifully maintained 4-bedroom, 2-bath residence at 6946 Perch Hammock Loop offers modern comfort with a spacious open floorplan, tile throughout the living areas, and plush carpet in the bedrooms for added warmth. The bright, open-concept kitchen and inviting living spaces are perfect for both entertaining and everyday relaxation. This home features solar panels to offset utility costs. Life at Trinity Lakes feels like a resort getaway, with amenities that include a zero-entry swimming pool with splash pad, a state-of-the-art fitness center and clubhouse, a lakeside park with dock and covered wildlife viewing platform, a children’s playground, scenic walking trails, and a dog park. Conveniently located near the Florida Turnpike, this home provides easy access to Orlando’s world-class attractions such as Walt Disney World Resort, Universal Orlando Resort, and SeaWorld Orlando, along with premier shopping, dining, sports venues, and outdoor adventures. Just 30 minutes from downtown Orlando, this property offers the perfect blend of leisure, convenience, and lifestyle. Don’t miss the opportunity to make this charming home yours—schedule a tour today.
Listing Agent
FLORIDA RENTAL TEAM Brokerage Phone: 407-405-8923 License #3087444 Listed on: 11/26/2025
Home Details
Home Type
- Single Family
Est. Annual Taxes
- $2,015
Year Built
- Built in 2022
Lot Details
- 6,021 Sq Ft Lot
- North Facing Home
- Landscaped
Parking
- 2 Car Attached Garage
Interior Spaces
- 1,940 Sq Ft Home
- 1-Story Property
- Open Floorplan
- Ceiling Fan
- Sliding Doors
- Great Room
- Pest Guard System
Kitchen
- Dinette
- Range
- Microwave
- Dishwasher
Flooring
- Carpet
- Ceramic Tile
Bedrooms and Bathrooms
- 4 Bedrooms
- Walk-In Closet
- 2 Full Bathrooms
Laundry
- Laundry Room
- Laundry in Hall
Schools
- Groveland Elementary School
- Gray Middle School
- South Lake High School
Utilities
- Central Heating and Cooling System
- Thermostat
- Electric Water Heater
- High Speed Internet
- Phone Available
- Cable TV Available
Additional Features
- Reclaimed Water Irrigation System
- Exterior Lighting
Listing and Financial Details
- Residential Lease
- Security Deposit $2,495
- Property Available on 11/26/25
- Tenant pays for carpet cleaning fee, cleaning fee
- The owner pays for grounds care
- 12-Month Minimum Lease Term
- $65 Application Fee
- 8 to 12-Month Minimum Lease Term
- Assessor Parcel Number 05-22-25-0100-000-01400
Community Details
Overview
- Property has a Home Owners Association
- Leland Management / Kiera Lemmon Association, Phone Number (407) 982-7842
- Built by Lennar
- Trinity Lakes 50 Subdivision, Hartford Floorplan
Recreation
- Recreation Facilities
- Community Playground
- Fitness Center
- Community Pool
- Park
Pet Policy
- No Pets Allowed
Map
Source: Stellar MLS
MLS Number: O6363422
APN: 05-22-25-0100-000-01400
- 6816 Perch Hammock Loop
- 6997 Perch Hammock Loop
- 6936 Dilly Lake Ave
- Alexander Plan at Trinity Lakes - 50' Wide
- Bennet Plan at Trinity Lakes - 50' Wide
- Wekiva Plan at Trinity Lakes - 40' Wide
- Lopez Plan at Trinity Lakes - 50' Wide
- DeLeon Plan at Trinity Lakes - 40' Wide
- Gilchrist 3-Car Garage Plan at Trinity Lakes - 50' Wide
- Sims Plan at Trinity Lakes - 50' Wide
- Gilchrist Plan at Trinity Lakes - 40' Wide
- Hayden Plan at Trinity Lakes - 50' Wide
- 7113 Dilly Lake Ave
- 6940 Church Lake St
- 6904 Church Lake St
- 7137 Dilly Lake Ave
- 6973 Wilson Pasture Ave
- 1845 Perch Hammock Loop
- 7028 Rolling Leaf Rd
- 7036 Rolling Leaf Rd
- 7137 Dilly Lake Ave
- 7137 Dilly Lk Ave
- 3024 Heart Lake Dr
- 1889 Ross Hammock Ave
- 7616 Lily Ct
- 7805 Waterscape Dr
- 7625 Waterscape Dr
- 7609 Waterscape Dr
- 7677 Gemstone St
- 7281 Big Cedar Alley
- 7656 Gemstone St
- 7261 Big Cedar Alley
- 338 Ridgemark Ave
- 187 Hydra Way
- 7621 Gemstone St
- 7493 Capstone Dr
- 2102 Newtown Rd
- 1005 Bluegrass Dr
- 1072 Bluegrass Dr
- 151 Blackstone Creek Rd
