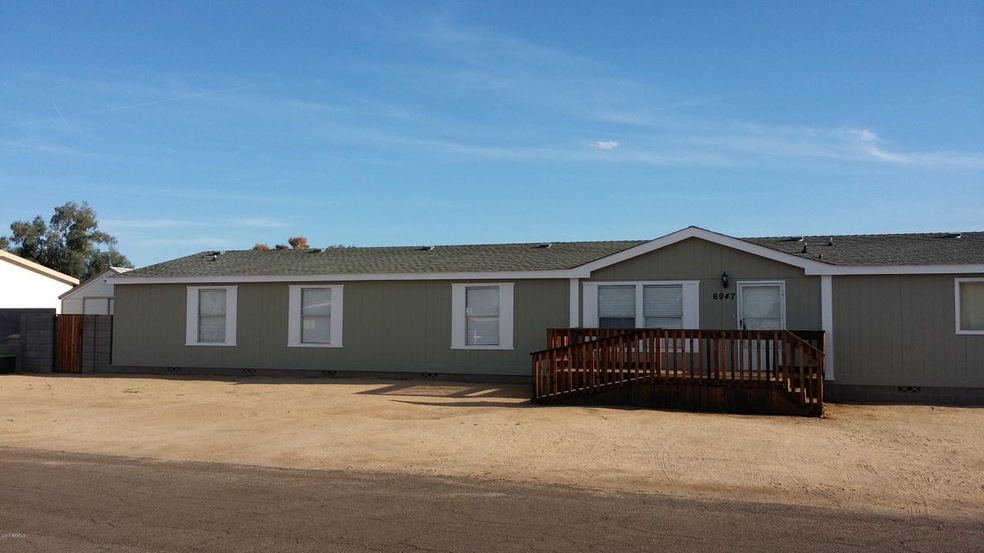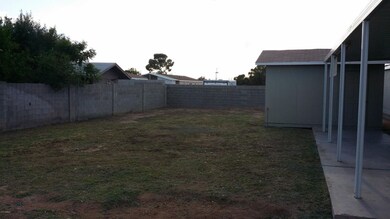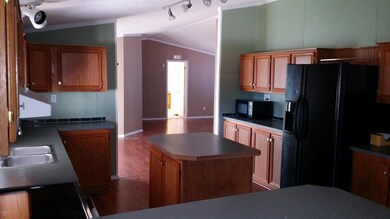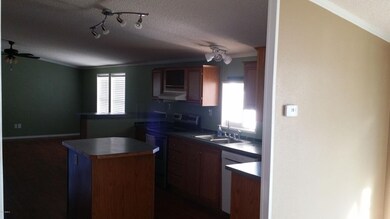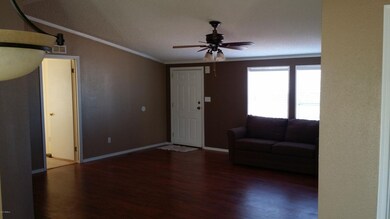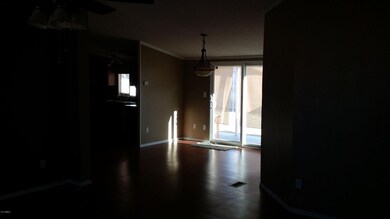
6947 W Carol Ann Way Peoria, AZ 85382
Arrowhead NeighborhoodHighlights
- No HOA
- Dual Vanity Sinks in Primary Bathroom
- Outdoor Storage
- Covered patio or porch
- No Interior Steps
- Ceiling Fan
About This Home
As of March 2024FHA APPROVED! Great location in Granada Estates. Large 4 bedrooms, 2 baths, 2094 sq.ft. and large lot size 9,261 sq.ft. Features gorgeous formal living room, formal dining, large eat-in kitchen, great for entertaining or family gatherings. Split bedroom floor plan. Master suite with separate office or sitting area and huge walk-in closet. Master bath has dual vanities, separate tub and shower. All bedrooms are large in size and all have large walk-in closets. Newer laminate flooring and carpet just installed in all bedrooms. Huge storage shed
in back yard, block wall fencing in back yard, RV gate and plenty of parking. Near shopping, 101 freeway and Glendale Community College. BUYER TO VERIFY ALL FACTS, FIGURES AND MEASUREMENTS.
Property Details
Home Type
- Mobile/Manufactured
Est. Annual Taxes
- $855
Year Built
- Built in 1999
Lot Details
- 9,261 Sq Ft Lot
- Block Wall Fence
- Sprinklers on Timer
- Grass Covered Lot
Home Design
- Composition Roof
- Metal Construction or Metal Frame
Interior Spaces
- 2,094 Sq Ft Home
- 1-Story Property
- Ceiling Fan
Flooring
- Carpet
- Laminate
Bedrooms and Bathrooms
- 4 Bedrooms
- Primary Bathroom is a Full Bathroom
- 2 Bathrooms
- Dual Vanity Sinks in Primary Bathroom
- Bathtub With Separate Shower Stall
Accessible Home Design
- No Interior Steps
- Accessible Approach with Ramp
Outdoor Features
- Covered patio or porch
- Outdoor Storage
Schools
- Peoria Elementary School
- Peoria High School
Utilities
- Refrigerated Cooling System
- Heating Available
- Septic Tank
- High Speed Internet
- Cable TV Available
Listing and Financial Details
- Tax Lot 350
- Assessor Parcel Number 200-52-234
Community Details
Overview
- No Home Owners Association
- Association fees include no fees
- Built by Palm Harbor
- Granada Estates 5 Subdivision
Recreation
- Bike Trail
Map
Similar Homes in the area
Home Values in the Area
Average Home Value in this Area
Property History
| Date | Event | Price | Change | Sq Ft Price |
|---|---|---|---|---|
| 03/13/2024 03/13/24 | Sold | $305,000 | -1.6% | $143 / Sq Ft |
| 02/28/2024 02/28/24 | Price Changed | $310,000 | 0.0% | $146 / Sq Ft |
| 01/08/2024 01/08/24 | Pending | -- | -- | -- |
| 01/01/2024 01/01/24 | Price Changed | $310,000 | 0.0% | $146 / Sq Ft |
| 01/01/2024 01/01/24 | For Sale | $310,000 | +5.1% | $146 / Sq Ft |
| 12/05/2023 12/05/23 | Pending | -- | -- | -- |
| 11/02/2023 11/02/23 | Pending | -- | -- | -- |
| 11/02/2023 11/02/23 | Price Changed | $295,000 | 0.0% | $139 / Sq Ft |
| 09/27/2023 09/27/23 | Pending | -- | -- | -- |
| 09/06/2023 09/06/23 | For Sale | $295,000 | +96.7% | $139 / Sq Ft |
| 04/20/2017 04/20/17 | Sold | $150,000 | -10.2% | $72 / Sq Ft |
| 03/28/2017 03/28/17 | Pending | -- | -- | -- |
| 03/20/2017 03/20/17 | For Sale | $167,000 | +11.3% | $80 / Sq Ft |
| 03/20/2017 03/20/17 | Off Market | $150,000 | -- | -- |
Source: Arizona Regional Multiple Listing Service (ARMLS)
MLS Number: 5578134
- 7011 W Carol Ann Way
- 6950 W Karen Lee Ln
- 7028 W Carol Ann Way
- 6832 W Mary Jane Ln
- 6908 W Wanda Lynn Ln
- 16008 N 69th Ln
- 6813 W Sherri Jean Ln
- 6729 W Zoe Ella Way Unit 182
- 15202 N 71st Dr
- 7246 W Monte Cristo Ave
- 16212 N 71st Dr
- 16018 N 67th Ave
- 16235 N 68th Dr Unit 1
- 16513 N 68th Dr
- 14723 N 73rd Dr
- 14741 N 73rd Dr
- 16515 N 71st Dr
- 15853 N 74th Ave
- 16527 N 71st Dr
- 6811 W Aire Libre Ave
