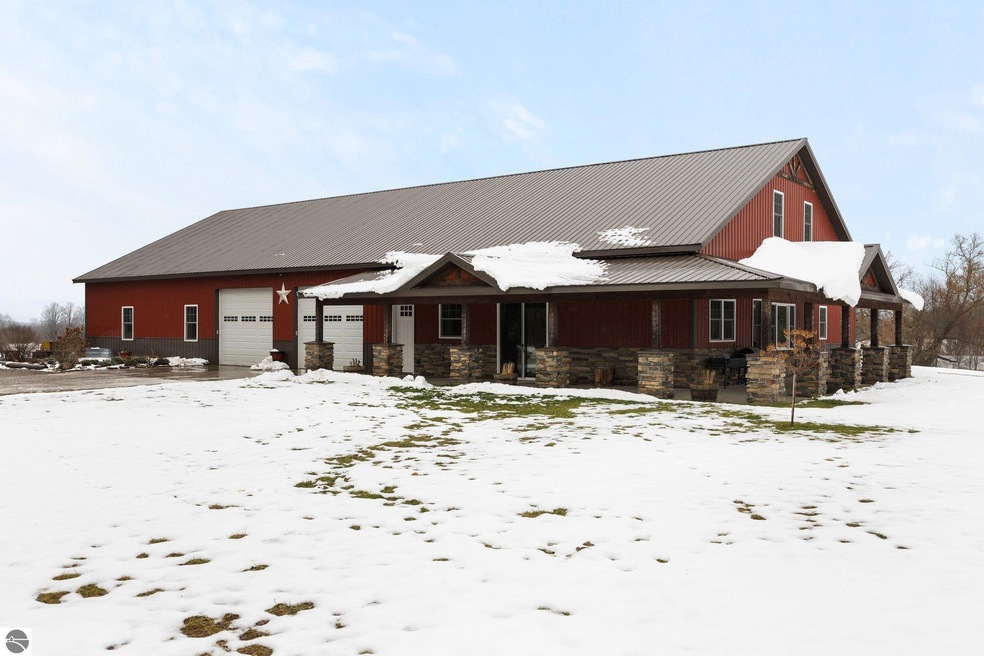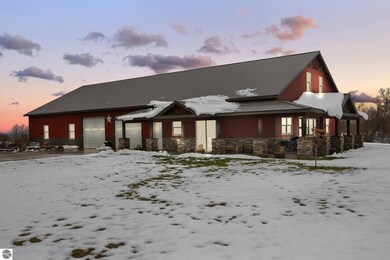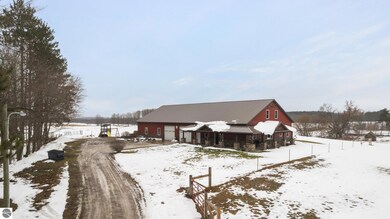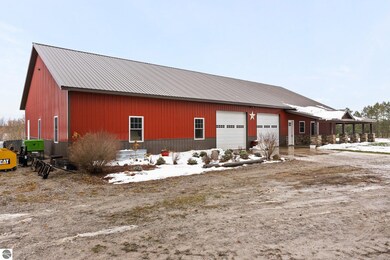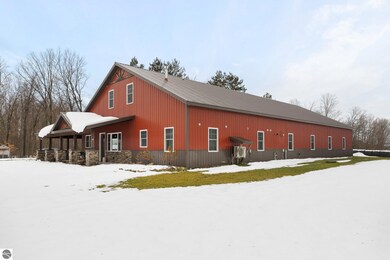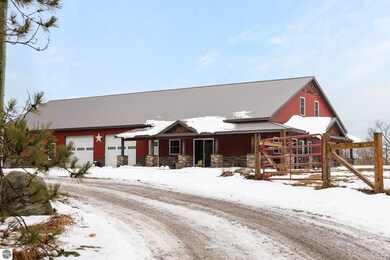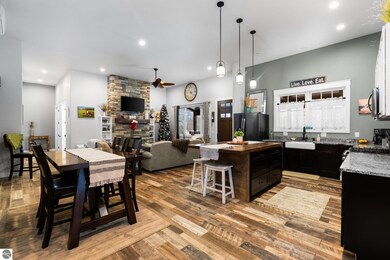
6948 Creighton Rd SW South Boardman, MI 49680
Highlights
- 18.35 Acre Lot
- Radiant Floor
- Pole Barn
- Home Performance with ENERGY STAR
- Cathedral Ceiling
- Main Floor Primary Bedroom
About This Home
As of March 2025Spacious Home on 18 Acres! This stunning property offers the perfect combination of country living and modern convenience, located just minutes 25 minutes from Traverse City and 8 minutes to downtown Kalkaska. Set on 18 acres of beautiful land, this home includes a thoughtfully designed Mother-in-Law suite, making it ideal for multi-generational living or guests. The main home is bright and welcoming, featuring 3 bedrooms and 4 bathrooms. The open-concept layout is perfect for family gatherings, with plenty of natural light and scenic views of the surrounding farmland. The updated kitchen, spacious living areas, and comfortable bedrooms create an inviting space to call home. The attached Mother-in-Law suite offers privacy and independence with its own living space, bedroom, and bathroom. Whether you need a guest suite, home office, or a place for extended family, this versatile space is an added bonus. Step outside and enjoy 18 acres of prime land, with a zoned sprinkler system, perfect for outdoor activities, farming, or just relaxing in nature. Propane boiler plumbed for an option to add an outdoor wood boiler if desired. Added insulation around the slab to keep heat in. With easy access to shops, restaurants, schools, and parks, this home offers the best of both worlds: a rural retreat with all the conveniences of town nearby. Whether you're looking for a spacious family home or a place for multi-generational living, this property has it all!
Last Agent to Sell the Property
REMAX Bayshore - Union St TC License #6501431570 Listed on: 12/12/2024

Home Details
Home Type
- Single Family
Est. Annual Taxes
- $3,940
Year Built
- Built in 2017
Lot Details
- 18.35 Acre Lot
- Landscaped
- Lot Has A Rolling Slope
- The community has rules related to zoning restrictions
Home Design
- Slab Foundation
- Frame Construction
- Metal Roof
- Steel Siding
Interior Spaces
- 2,304 Sq Ft Home
- 1.5-Story Property
- Beamed Ceilings
- Cathedral Ceiling
- Fireplace
- Mud Room
- Entrance Foyer
- Den
- Loft
- Workshop
- Radiant Floor
Kitchen
- Oven or Range
- Recirculated Exhaust Fan
- Dishwasher
- ENERGY STAR Qualified Appliances
- Kitchen Island
- Granite Countertops
Bedrooms and Bathrooms
- 3 Bedrooms
- Primary Bedroom on Main
- Walk-In Closet
- In-Law or Guest Suite
- 3 Full Bathrooms
Laundry
- Dryer
- Washer
Parking
- 4 Car Attached Garage
- Private Driveway
Utilities
- Programmable Thermostat
- Well
- Cable TV Available
- TV Antenna
Additional Features
- Home Performance with ENERGY STAR
- Pole Barn
Ownership History
Purchase Details
Home Financials for this Owner
Home Financials are based on the most recent Mortgage that was taken out on this home.Similar Home in South Boardman, MI
Home Values in the Area
Average Home Value in this Area
Purchase History
| Date | Type | Sale Price | Title Company |
|---|---|---|---|
| Warranty Deed | $28,900 | Antrim County Title |
Mortgage History
| Date | Status | Loan Amount | Loan Type |
|---|---|---|---|
| Open | $282,800 | No Value Available | |
| Closed | $32,000 | New Conventional | |
| Closed | $287,500 | New Conventional |
Property History
| Date | Event | Price | Change | Sq Ft Price |
|---|---|---|---|---|
| 03/07/2025 03/07/25 | Sold | $614,000 | +3.2% | $266 / Sq Ft |
| 02/26/2025 02/26/25 | Pending | -- | -- | -- |
| 12/12/2024 12/12/24 | For Sale | $595,000 | +1958.8% | $258 / Sq Ft |
| 05/03/2016 05/03/16 | Sold | $28,900 | -27.6% | -- |
| 02/10/2016 02/10/16 | Pending | -- | -- | -- |
| 09/24/2015 09/24/15 | For Sale | $39,900 | -- | -- |
Tax History Compared to Growth
Tax History
| Year | Tax Paid | Tax Assessment Tax Assessment Total Assessment is a certain percentage of the fair market value that is determined by local assessors to be the total taxable value of land and additions on the property. | Land | Improvement |
|---|---|---|---|---|
| 2025 | $3,940 | $303,900 | $0 | $0 |
| 2024 | $1,767 | $284,900 | $0 | $0 |
| 2023 | $1,687 | $215,500 | $0 | $0 |
| 2022 | $3,580 | $185,300 | $0 | $0 |
| 2021 | $3,489 | $174,300 | $0 | $0 |
| 2020 | $3,453 | $173,500 | $0 | $0 |
| 2019 | $3,418 | $135,800 | $0 | $0 |
| 2018 | $3,274 | $128,000 | $0 | $0 |
| 2016 | $374 | $14,900 | $0 | $0 |
| 2015 | -- | $12,400 | $0 | $0 |
| 2014 | -- | $12,700 | $0 | $0 |
Agents Affiliated with this Home
-
Taylor Sloan

Seller's Agent in 2025
Taylor Sloan
RE/MAX Michigan
(248) 877-2565
39 Total Sales
-
Bob Brick

Buyer's Agent in 2025
Bob Brick
RE/MAX Michigan
(231) 715-1464
782 Total Sales
-
Bonnie Garrett

Seller's Agent in 2016
Bonnie Garrett
RE/MAX Michigan
(231) 631-5091
97 Total Sales
-
Jules Yates

Buyer's Agent in 2016
Jules Yates
RE/MAX Michigan
(231) 642-9888
248 Total Sales
Map
Source: Northern Great Lakes REALTORS® MLS
MLS Number: 1929592
APN: 003-027-015-31
- 3921 Woodman Rd SW
- 4935 Woodman Rd
- 5492 SW Needleview Ct
- 6129 Woodman Rd SW
- 000 Terrace Blvd SW
- 7864 Hudson Rd SW
- 00 Main St
- Lot 83 Green Acres Dr
- 6136 Hudson Rd
- 6100 Larson Rd SW Unit 5
- 5731 Maple Dr SW
- 5520 Boardman St SW
- 0 Puffer Rd SW
- 2022 U S 131
- 1980 U S 131
- 1980 & 2022 U S 131
- 4542 Crofton Rd SW
- 2689 Ingersoll Rd SW
- 4779 Hummingbird Ln SW
- 6233 Jesses Trail SW
