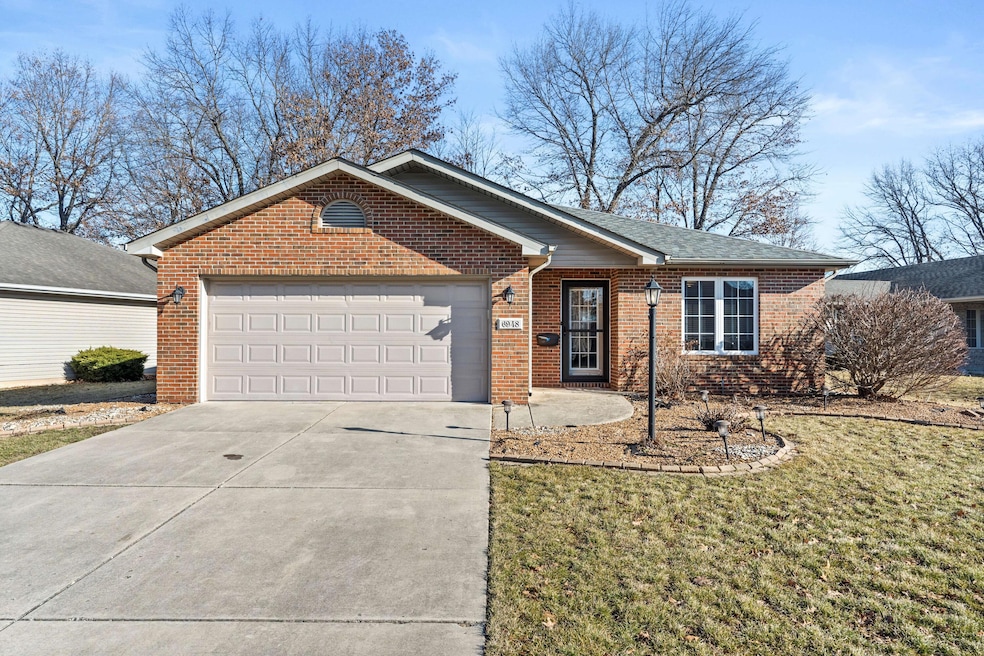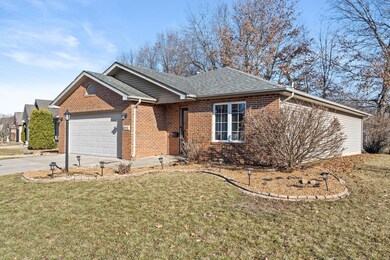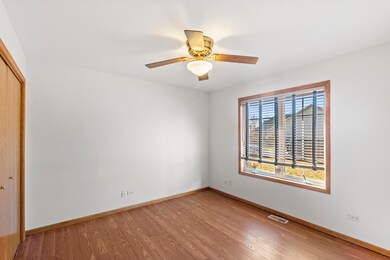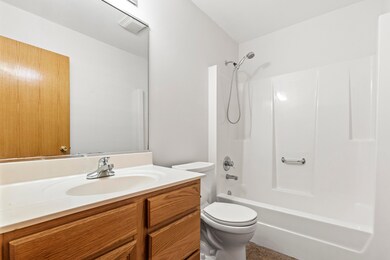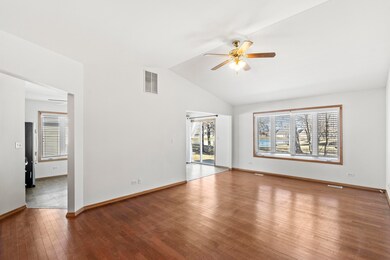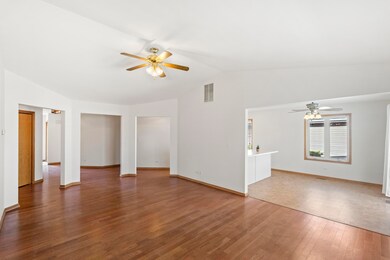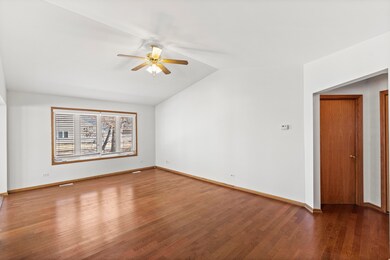
6948 Dunlin Ct Hobart, IN 46342
Ainsworth NeighborhoodHighlights
- Home fronts a pond
- 2 Car Attached Garage
- Living Room
- Wood Flooring
- Patio
- 1-Story Property
About This Home
As of April 2025Charming 2-Bed, 2-Bath Home with Cathedral Ceilings & Stunning Pond Views!Welcome to this beautifully updated 2-bedroom, 2-full-bath home, where modern comfort meets serene waterfront living! Freshly painted throughout, this home feels light, bright, and inviting. The cathedral ceilings create an airy and spacious atmosphere, while the large windows offer breathtaking views of the picturesque pond--complete with fishing rights for your enjoyment!The kitchen boasts a brand-new stove and microwave, making meal prep a breeze. The primary suite offers a private retreat with a full bath, while the second bedroom and additional full bath provide flexibility for guests or a home office.Step outside and soak in the peaceful surroundings from your backyard oasis. Whether you're casting a line in the pond, enjoying your morning coffee with a view, or simply unwinding, this home offers the perfect balance of comfort and nature.Don't miss out on this move-in-ready gem--schedule your private showing today!
Last Agent to Sell the Property
Better Homes and Gardens Real License #RB21000922 Listed on: 03/12/2025
Home Details
Home Type
- Single Family
Est. Annual Taxes
- $1,039
Year Built
- Built in 2000
Lot Details
- 7,405 Sq Ft Lot
- Home fronts a pond
HOA Fees
- $83 Monthly HOA Fees
Parking
- 2 Car Attached Garage
- Garage Door Opener
Home Design
- Brick Foundation
Interior Spaces
- 1,394 Sq Ft Home
- 1-Story Property
- Living Room
- Dining Room
- Wood Flooring
Kitchen
- Microwave
- Dishwasher
Bedrooms and Bathrooms
- 2 Bedrooms
- 2 Full Bathrooms
Laundry
- Dryer
- Washer
Outdoor Features
- Patio
Utilities
- Forced Air Heating and Cooling System
- Heating System Uses Natural Gas
Community Details
- Barrington Association Of Cottage Homes Association, Phone Number (219) 746-9275
- Barrington Ridge Subdivision
Listing and Financial Details
- Assessor Parcel Number 451308129023000046
- Seller Considering Concessions
Ownership History
Purchase Details
Home Financials for this Owner
Home Financials are based on the most recent Mortgage that was taken out on this home.Similar Homes in Hobart, IN
Home Values in the Area
Average Home Value in this Area
Purchase History
| Date | Type | Sale Price | Title Company |
|---|---|---|---|
| Warranty Deed | -- | None Listed On Document |
Mortgage History
| Date | Status | Loan Amount | Loan Type |
|---|---|---|---|
| Open | $257,050 | New Conventional | |
| Previous Owner | $345,000 | Reverse Mortgage Home Equity Conversion Mortgage | |
| Previous Owner | $247,500 | Reverse Mortgage Home Equity Conversion Mortgage | |
| Previous Owner | $11,000 | Credit Line Revolving |
Property History
| Date | Event | Price | Change | Sq Ft Price |
|---|---|---|---|---|
| 04/10/2025 04/10/25 | Sold | $265,000 | 0.0% | $190 / Sq Ft |
| 03/22/2025 03/22/25 | Pending | -- | -- | -- |
| 03/12/2025 03/12/25 | For Sale | $265,000 | -- | $190 / Sq Ft |
Tax History Compared to Growth
Tax History
| Year | Tax Paid | Tax Assessment Tax Assessment Total Assessment is a certain percentage of the fair market value that is determined by local assessors to be the total taxable value of land and additions on the property. | Land | Improvement |
|---|---|---|---|---|
| 2024 | $6,656 | $213,500 | $50,300 | $163,200 |
| 2023 | $1,310 | $208,400 | $48,400 | $160,000 |
| 2022 | $1,284 | $186,800 | $45,500 | $141,300 |
| 2021 | $1,259 | $155,000 | $40,400 | $114,600 |
| 2020 | $1,234 | $146,400 | $37,400 | $109,000 |
| 2019 | $1,387 | $144,800 | $36,300 | $108,500 |
| 2018 | $1,358 | $136,100 | $36,300 | $99,800 |
| 2017 | $1,709 | $136,500 | $36,300 | $100,200 |
| 2016 | $1,619 | $136,200 | $34,900 | $101,300 |
| 2014 | $1,425 | $137,200 | $35,600 | $101,600 |
| 2013 | $1,594 | $141,000 | $38,700 | $102,300 |
Agents Affiliated with this Home
-
Pamela Dixon
P
Seller's Agent in 2025
Pamela Dixon
Better Homes and Gardens Real
(219) 713-1503
2 in this area
42 Total Sales
-
Joshua Lain

Buyer's Agent in 2025
Joshua Lain
Century 21 Circle
(219) 718-8155
2 in this area
38 Total Sales
Map
Source: Northwest Indiana Association of REALTORS®
MLS Number: 817294
APN: 45-13-08-129-023.000-046
- 692 Hidden Oak Trail Unit 2A
- 1641 Magnolia Dr
- 1545 State St
- 1210 Capitol Dr
- 0 W 61st Ave
- 1410 Lake St
- 7922 Bracken Pkwy
- 1450 Lake St
- 1446 Lake St
- 1359 State St
- 6325 Randolph St
- 1348 S Illinois St
- 8891 Norris Dr
- 1328 S Lake Park Ave
- 5601 E 61st Ave
- 408 E 12th St
- 1100 Garfield St
- 1035 State St
- 1075-1085 S Lake Park Ave
- 900 S Lake Park Ave
