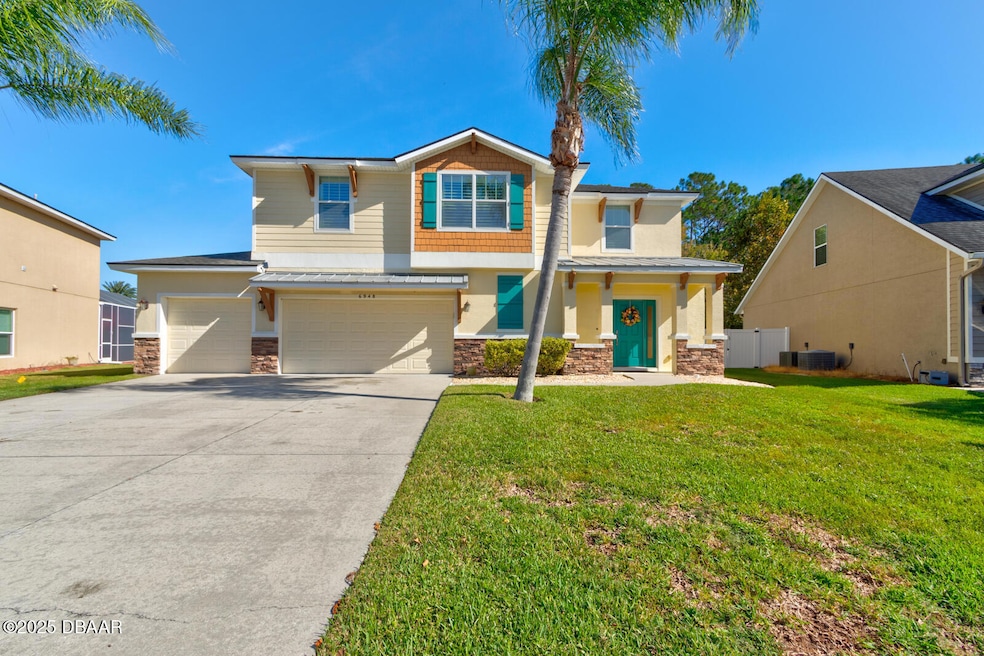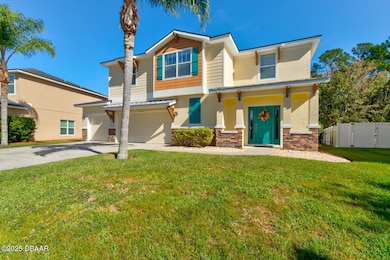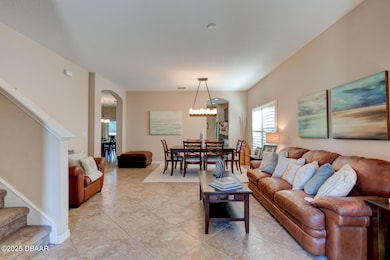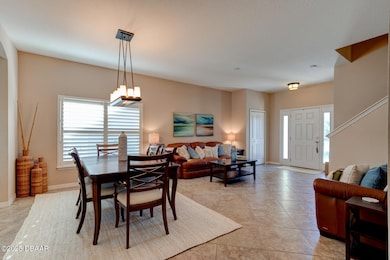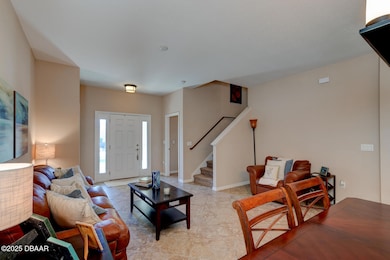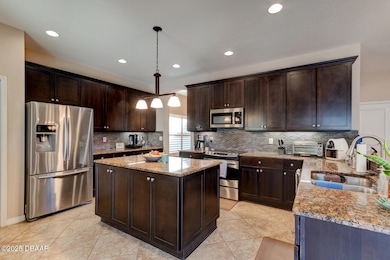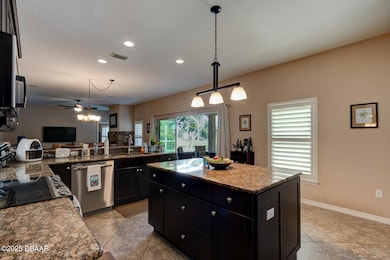6948 Vintage Ln Port Orange, FL 32128
Waters Edge NeighborhoodEstimated payment $4,097/month
Highlights
- In Ground Spa
- Home fronts a pond
- 3 Car Attached Garage
- Spruce Creek High School Rated A-
- Outdoor Kitchen
- Soaking Tub
About This Home
Welcome to this stunning, move-in ready two-story home featuring 4 bedrooms, 3.5 baths, 3 car garage and private home office. The open-concept layout showcases warm neutral tones, multiple gathering spaces and tile throughout the main living space and bathrooms. The chef-inspired kitchen offers an oversized island, 42-inch wood cabinets with crown molding, under cabinet lighting and abundant storage & counter top space. Enjoy a cozy stacked stone gas fireplace, surround sound in the living room, and outdoor speakers for seamless indoor-outdoor gatherings. Step outside through triple sliders to the screened-in pool and spa with outdoor shower and a fully equipped outdoor kitchen —perfect for relaxing or hosting guests while overlooking the peaceful lake and wooded preserve. Upstairs, the spacious owner's suite features a tray ceiling, ensuite bath with a walk-in shower, soaking tub, separate water closet, and a large walk-in closet. Three additional bedrooms and two full bathrooms along with a versatile loft/flex space ideal for a playroom, media area, or second home office complete the upper level. This home is ideal for both everyday living and entertaining.
Located on a quiet street with no through traffic, this move-in ready home combines privacy, comfort, and resort-style living in one of the area's most desirable communities. Zoned for Top Rated Schools, Close to parks, Shopping, Restaurants, multiple golf courses, beaches, Hospitals, I-95 and I-4. All measurements and information are intended to be accurate but cannot be guaranteed.
Home Details
Home Type
- Single Family
Est. Annual Taxes
- $5,841
Year Built
- Built in 2013
Lot Details
- 7,405 Sq Ft Lot
- Home fronts a pond
HOA Fees
- $53 Monthly HOA Fees
Parking
- 3 Car Attached Garage
Home Design
- Slab Foundation
- Shingle Roof
- Concrete Block And Stucco Construction
Interior Spaces
- 3,225 Sq Ft Home
- 2-Story Property
- Ceiling Fan
- Gas Fireplace
- Family Room
- Laundry on upper level
Kitchen
- Breakfast Bar
- Electric Range
- Dishwasher
- Kitchen Island
Flooring
- Carpet
- Tile
Bedrooms and Bathrooms
- 4 Bedrooms
- Primary bedroom located on second floor
- Soaking Tub
Outdoor Features
- In Ground Spa
- Outdoor Kitchen
Schools
- Cypress Creek Elementary School
- Creekside Middle School
- Spruce Creek High School
Utilities
- Central Heating and Cooling System
- Cable TV Available
Community Details
- Waters Edge Subdivision
Listing and Financial Details
- Assessor Parcel Number 7306-08-00-0310
Map
Home Values in the Area
Average Home Value in this Area
Tax History
| Year | Tax Paid | Tax Assessment Tax Assessment Total Assessment is a certain percentage of the fair market value that is determined by local assessors to be the total taxable value of land and additions on the property. | Land | Improvement |
|---|---|---|---|---|
| 2025 | $5,744 | $384,059 | -- | -- |
| 2024 | $5,744 | $373,236 | -- | -- |
| 2023 | $5,744 | $362,366 | $0 | $0 |
| 2022 | $5,580 | $351,812 | $0 | $0 |
| 2021 | $5,729 | $341,565 | $0 | $0 |
| 2020 | $5,586 | $336,849 | $0 | $0 |
| 2019 | $5,600 | $329,276 | $0 | $0 |
| 2018 | $5,630 | $323,136 | $0 | $0 |
| 2017 | $5,672 | $316,490 | $0 | $0 |
| 2016 | $5,912 | $309,980 | $0 | $0 |
| 2015 | $6,091 | $307,825 | $0 | $0 |
| 2014 | $6,595 | $283,148 | $0 | $0 |
Property History
| Date | Event | Price | List to Sale | Price per Sq Ft |
|---|---|---|---|---|
| 11/12/2025 11/12/25 | For Sale | $674,900 | -- | $209 / Sq Ft |
Purchase History
| Date | Type | Sale Price | Title Company |
|---|---|---|---|
| Warranty Deed | $364,600 | Southern Title Hldg Co Llc |
Mortgage History
| Date | Status | Loan Amount | Loan Type |
|---|---|---|---|
| Open | $291,675 | New Conventional |
Source: Daytona Beach Area Association of REALTORS®
MLS Number: 1219909
APN: 7306-08-00-0310
- 6462 Longlake Dr
- 6838 Stoneheath Ln
- 601 Moon Shell Cir
- 585 Moon Shell Cir
- 581 Moon Shell Cir
- 577 Moon Shell Cir
- 596 Moon Shell Cir
- 573 Moon Shell Cir
- 1908 Creekwater Blvd
- 1910 Creekwater Blvd
- 569 Moon Shell Cir
- 6824 Vintage Ln
- 565 Moon Shell Cir
- 564 Moon Shell Cir
- 548 Moon Shell Cir
- Duval II Plan at Ardisia Park - Traditional
- Plant II at Ardisia Park - Traditional
- Siesta II Plan at Ardisia Park - Estate
- 6820 Stoneheath Ln
- 6716 Duckhorn Ct
- 1735 Creekwater Blvd
- 1755 Creekwater Blvd
- 384 N Airport Rd
- Luna Bella Ln
- 424 Luna Bella Ln Unit 432
- 419 Luna Bella Ln
- 6167 Sabal Point Cir
- 830 Airport Rd Unit 712
- 517 Venetian Palms Blvd
- 2012 Cornell Place
- 2820 Isles Way
- 434 Venetian Palms Blvd
- 3045 Meleto Blvd
- 3016 Meleto Blvd
- 2904 Palma Ln
- 6129 Pheasant Ridge Dr
- 359 Caryota Ct
- 915 Noble Run
