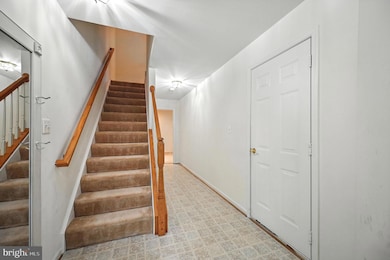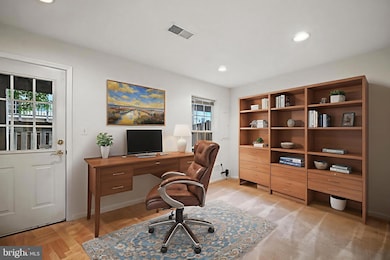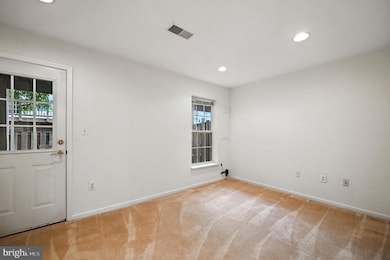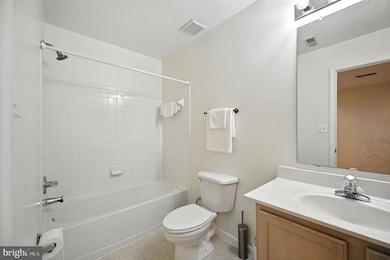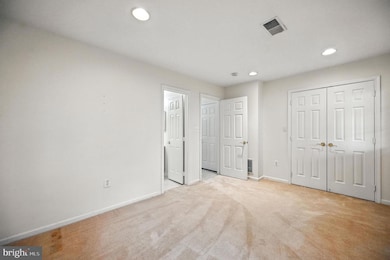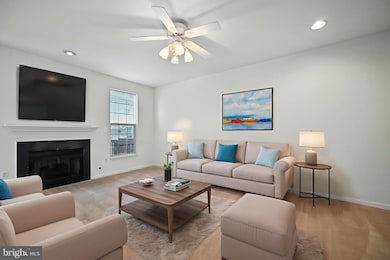
6949 Banchory Ct Alexandria, VA 22315
Estimated payment $4,165/month
Highlights
- Hot Property
- Open Floorplan
- Deck
- Eat-In Gourmet Kitchen
- Colonial Architecture
- Main Floor Bedroom
About This Home
Welcome to 6949 Banchory Court – A Townhome in the Heart of Kingstowne!
This beautifully maintained 3-level townhome offers the perfect blend of space, style, and location. Featuring 3 spacious bedrooms, 3.5 baths, and an attached garage, this home has everything you need for comfortable and convenient living.
Enjoy a bright and open floor plan with a large kitchen that boasts an island, ample table space. The expansive dining and living areas are perfect for entertaining, complete with a cozy fireplace and direct access to a generous deck—ideal for relaxing or hosting guests.
Upstairs, you'll find two luxurious primary suites, each with its own private bath, plus a laundry area with washer and dryer conveniently located off the primary bedroom. The lower level includes a third bedroom or den with a full bath and a separate entrance—great for guests, a home office, or rental potential.
Situated in the highly sought-after Kingstowne community, you'll enjoy unmatched amenities including shopping, dining, parks, and scenic trails. With easy access to major highways and public transportation, commuting and exploring the region couldn’t be more convenient.
Don’t miss your chance to own this exceptional home in one of Alexandria’s most desirable neighborhoods. Schedule your private tour today!
Townhouse Details
Home Type
- Townhome
Est. Annual Taxes
- $6,645
Year Built
- Built in 2000
Lot Details
- 1,335 Sq Ft Lot
- Property is Fully Fenced
HOA Fees
- $127 Monthly HOA Fees
Parking
- 1 Car Direct Access Garage
- Front Facing Garage
- Garage Door Opener
- Driveway
Home Design
- Colonial Architecture
- Brick Exterior Construction
- Brick Foundation
- Architectural Shingle Roof
- Vinyl Siding
Interior Spaces
- 1,352 Sq Ft Home
- Property has 3 Levels
- Open Floorplan
- Chair Railings
- Crown Molding
- Ceiling Fan
- Recessed Lighting
- Self Contained Fireplace Unit Or Insert
- Fireplace With Glass Doors
- Gas Fireplace
- Window Treatments
- Family Room Off Kitchen
- Formal Dining Room
Kitchen
- Eat-In Gourmet Kitchen
- Gas Oven or Range
- Built-In Microwave
- Dishwasher
- Kitchen Island
- Disposal
Flooring
- Carpet
- Ceramic Tile
- Luxury Vinyl Plank Tile
Bedrooms and Bathrooms
- Walk-In Closet
Laundry
- Laundry on upper level
- Gas Dryer
- Washer
Finished Basement
- Walk-Out Basement
- Garage Access
- Exterior Basement Entry
- Basement Windows
Accessible Home Design
- Level Entry For Accessibility
Outdoor Features
- Deck
- Patio
Schools
- Hayfield Secondary High School
Utilities
- Central Heating and Cooling System
- Vented Exhaust Fan
- Underground Utilities
- Natural Gas Water Heater
Listing and Financial Details
- Tax Lot 30
- Assessor Parcel Number 0912 12340030
Community Details
Overview
- Association fees include lawn maintenance, recreation facility, road maintenance, snow removal, trash
- Kingstowne HOA
- Kingstowne Subdivision
Amenities
- Recreation Room
Recreation
- Community Pool
Pet Policy
- Dogs and Cats Allowed
Map
Home Values in the Area
Average Home Value in this Area
Tax History
| Year | Tax Paid | Tax Assessment Tax Assessment Total Assessment is a certain percentage of the fair market value that is determined by local assessors to be the total taxable value of land and additions on the property. | Land | Improvement |
|---|---|---|---|---|
| 2024 | $6,423 | $554,420 | $145,000 | $409,420 |
| 2023 | $5,769 | $511,180 | $130,000 | $381,180 |
| 2022 | $6,130 | $536,100 | $130,000 | $406,100 |
| 2021 | $5,638 | $480,470 | $110,000 | $370,470 |
| 2020 | $5,339 | $451,150 | $100,000 | $351,150 |
| 2019 | $5,075 | $428,820 | $97,000 | $331,820 |
| 2018 | $4,834 | $420,310 | $95,000 | $325,310 |
| 2017 | $4,620 | $397,900 | $91,000 | $306,900 |
| 2016 | $4,610 | $397,900 | $91,000 | $306,900 |
| 2015 | $4,384 | $392,860 | $89,000 | $303,860 |
| 2014 | $4,374 | $392,860 | $89,000 | $303,860 |
Property History
| Date | Event | Price | Change | Sq Ft Price |
|---|---|---|---|---|
| 07/18/2025 07/18/25 | Rented | $3,100 | +3.3% | -- |
| 07/09/2025 07/09/25 | For Rent | $3,000 | 0.0% | -- |
| 06/19/2025 06/19/25 | For Sale | $629,000 | 0.0% | $465 / Sq Ft |
| 05/15/2021 05/15/21 | Rented | $2,600 | 0.0% | -- |
| 05/07/2021 05/07/21 | For Rent | $2,600 | +6.1% | -- |
| 09/09/2019 09/09/19 | Rented | $2,450 | -1.8% | -- |
| 08/06/2019 08/06/19 | Price Changed | $2,495 | -0.2% | $2 / Sq Ft |
| 08/06/2019 08/06/19 | For Rent | $2,500 | 0.0% | -- |
| 08/05/2019 08/05/19 | Off Market | $2,500 | -- | -- |
| 09/06/2014 09/06/14 | Rented | $2,100 | 0.0% | -- |
| 09/06/2014 09/06/14 | Under Contract | -- | -- | -- |
| 08/13/2014 08/13/14 | For Rent | $2,100 | -- | -- |
About the Listing Agent

As the spouse of a U.S. Air Force member for 25 years, I’ve lived the experience of frequent moves, starting over in new places, and building a home wherever we landed. That journey is what inspired me to become a REALTOR® — to help others navigate the real estate process with confidence, clarity, and a trusted guide by their side.
Whether you're relocating, buying your first home, moving up, or selling a property you’ve loved for years, I’m here to make the process smooth, stress-free,
Jennifer's Other Listings
Source: Bright MLS
MLS Number: VAFX2249194
APN: 0912-12340030
- 6914 Ellingham Cir Unit C
- 7005 Bentley Mill Place
- 7044 Fieldhurst Ct
- 7000 Gatton Square
- 7013 Birkenhead Place Unit F
- 7228 Lensfield Ct
- 5966 Wescott Hills Way
- 6904 Mary Caroline Cir Unit L
- 6902K Mary Caroline Cir Unit 6902K
- 6900 Mary Caroline Cir Unit L
- 6758 Edge Cliff Dr
- 6154 Joust Ln
- 5840 Wescott Hills Way
- 6609 Dunwich Way
- 6913B Sandra Marie Cir Unit B
- 6204B Redins Dr
- 7409 Houndsbury Ct
- 5422 Castle Bar Ln
- 5231 Pleasure Cove Ct
- 6737 Applemint Ln
- 5908 Ians Way
- 5937 Kirkcaldy Ln
- 5939 Kirkcaldy Ln
- 7027 Ashleigh Manor Ct
- 6050 Edgeware Ln
- 7048 Gatton Square
- 6009 Mersey Oaks Way Unit 4A
- 5900 Wescott Hills Way
- 6123 Joust Ln
- 6634 Frost Lake Ln
- 6111 Manchester Park Cir
- 5919 Dungeness Ln
- 6149 Joust Ln
- 6001 Liverpool Ln
- 5341 Harbor Court Dr
- 6032 Cliff Dr
- 5326 Larochelle Ct
- 5901 Saint Giles Way
- 7150 Rock Ridge Ln
- 5919 Saint Giles Way

