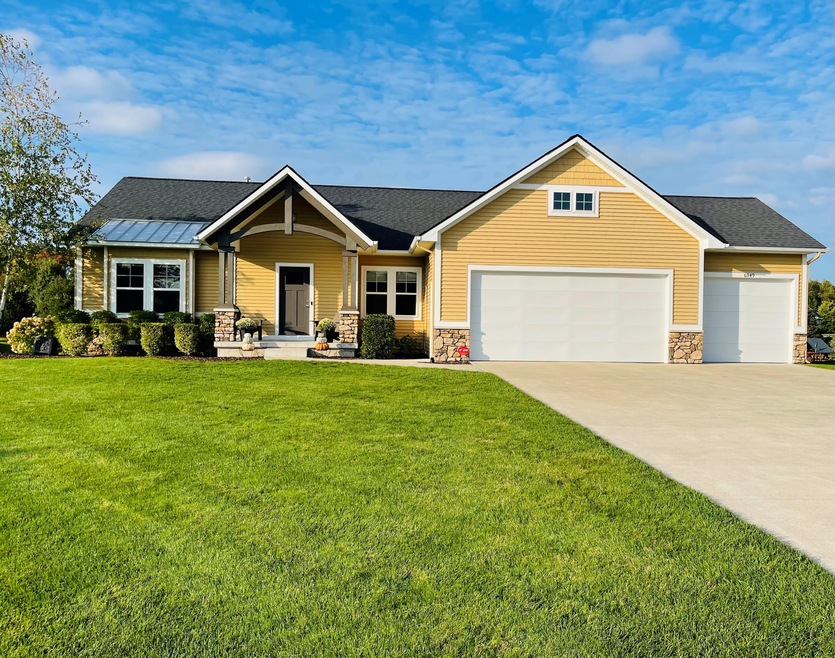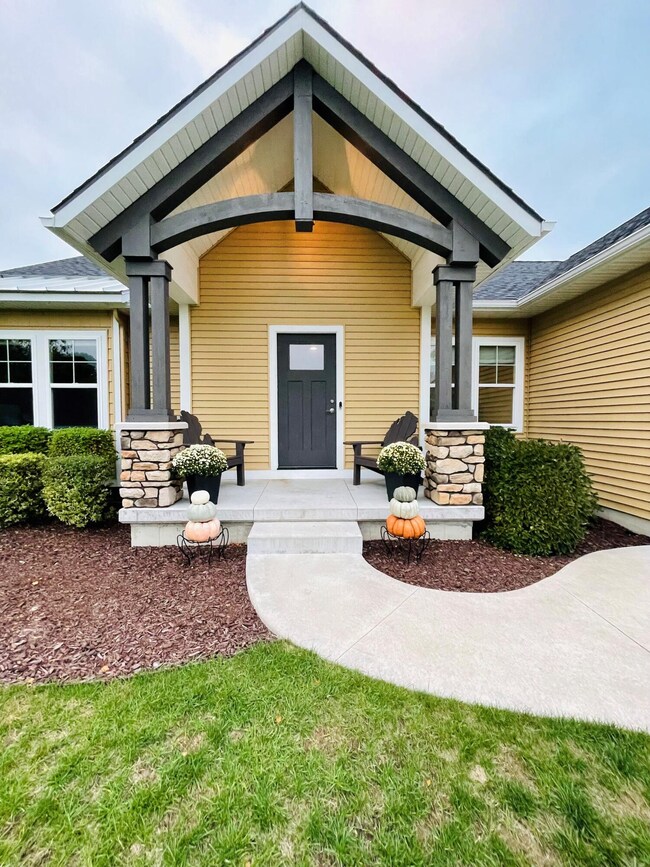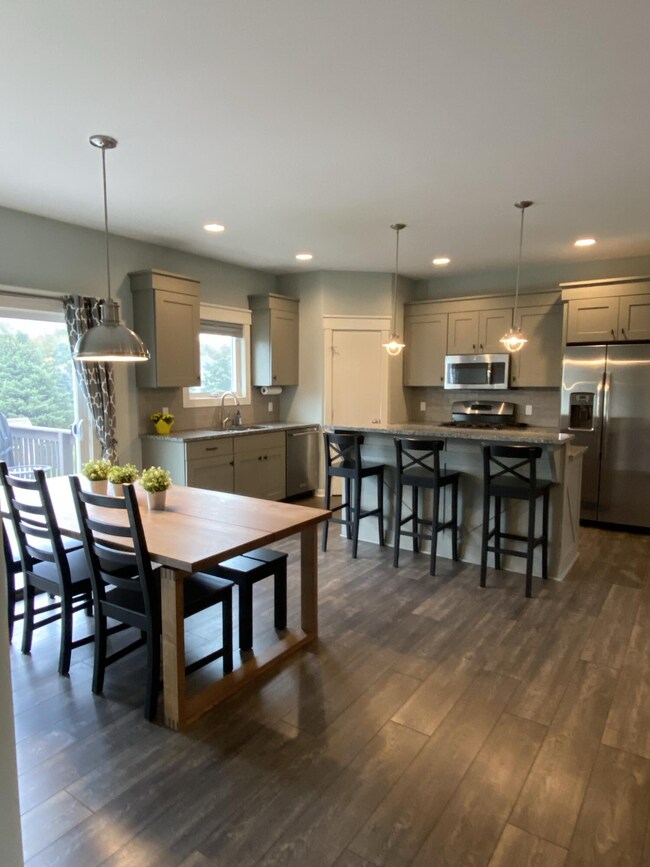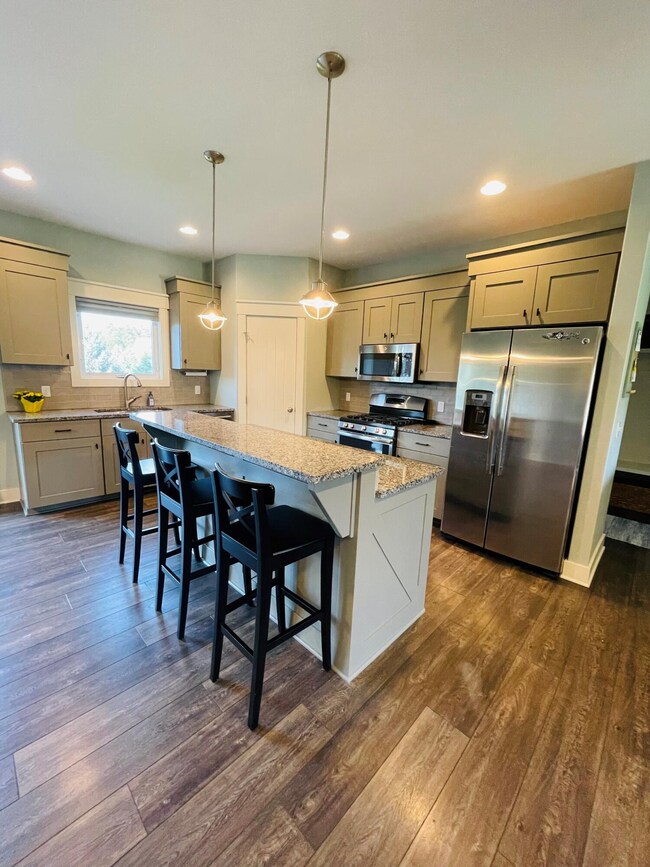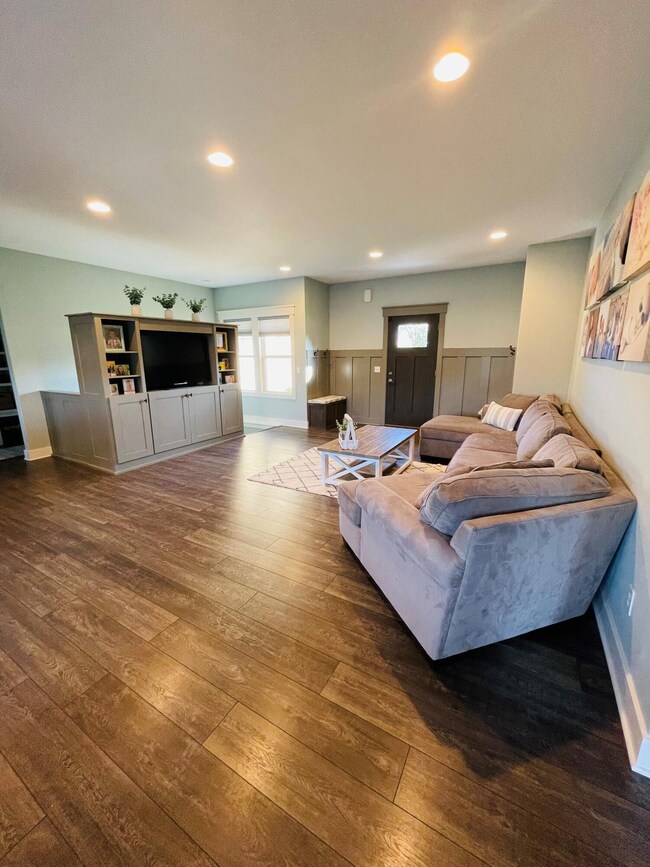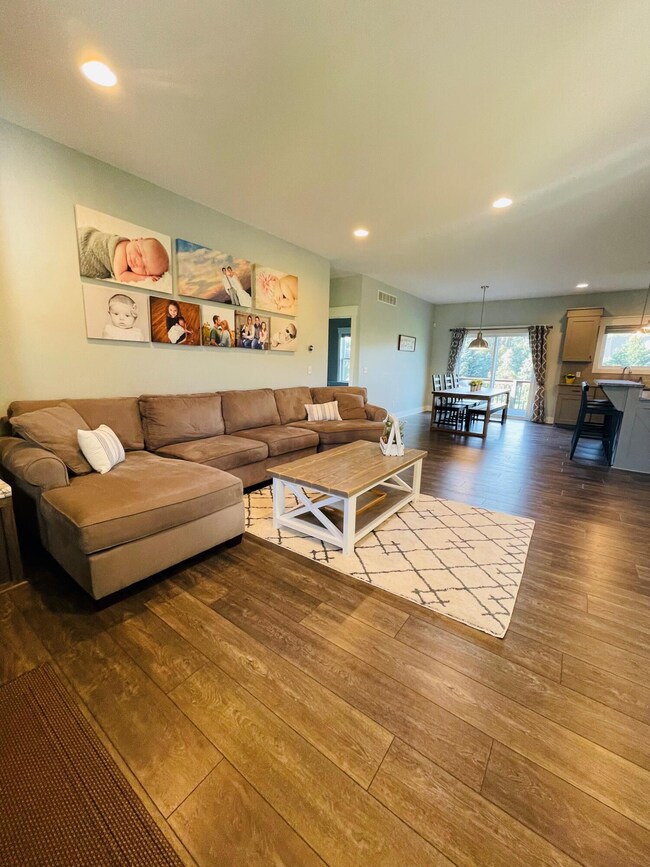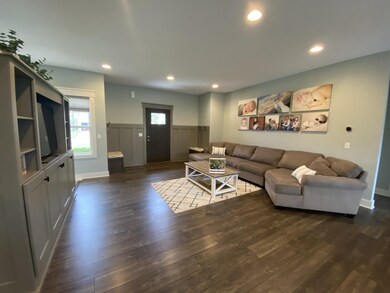
6949 Highland Dr E Allendale Charter Township, MI 49401
Estimated Value: $506,250
Highlights
- Deck
- 3 Car Attached Garage
- Home Security System
- Corner Lot: Yes
- Living Room
- Forced Air Heating and Cooling System
About This Home
As of December 2021Move-in ready, meticulously-maintained Ranch on large corner lot in the Highland Trails East Subd. This Beauty has a 3-stall garage and over 2,700 SF of living space. The gourmet kitchen contains a granite island, stainless steel appliances, and a generous dining area that opens to a 12x12 deck. The living room is inviting with built-in entertainment center. The spacious primary suite includes walk-in closet and 2-sink bathroom with fully-tiled shower. A 2nd full bathroom separating 2 large bedrooms, laundry, & mudroom with convenient built-ins complete the main floor. Lower level features a generous family room with cozy fireplace and 2 more spacious bedrooms that could be converted to office space if desired. Lower level walks out to a nice patio & large tree-lined back yard for privacy.
Home Details
Home Type
- Single Family
Est. Annual Taxes
- $3,454
Year Built
- Built in 2015
Lot Details
- 0.43 Acre Lot
- Lot Dimensions are 130x90x160x120x44
- Corner Lot: Yes
- Sprinkler System
HOA Fees
- $29 Monthly HOA Fees
Parking
- 3 Car Attached Garage
Home Design
- Vinyl Siding
Interior Spaces
- 2,756 Sq Ft Home
- 1-Story Property
- Family Room with Fireplace
- Living Room
- Laminate Flooring
- Home Security System
- Laundry on main level
Kitchen
- Range
- Microwave
- Dishwasher
Bedrooms and Bathrooms
- 5 Bedrooms | 3 Main Level Bedrooms
- 3 Full Bathrooms
Basement
- Walk-Out Basement
- Basement Fills Entire Space Under The House
Outdoor Features
- Deck
Utilities
- Forced Air Heating and Cooling System
- Heating System Uses Natural Gas
- Natural Gas Water Heater
Ownership History
Purchase Details
Home Financials for this Owner
Home Financials are based on the most recent Mortgage that was taken out on this home.Purchase Details
Home Financials for this Owner
Home Financials are based on the most recent Mortgage that was taken out on this home.Similar Homes in the area
Home Values in the Area
Average Home Value in this Area
Purchase History
| Date | Buyer | Sale Price | Title Company |
|---|---|---|---|
| Carnegie Charlette L | $420,000 | None Available | |
| Hardy Kyle L | $264,900 | Midstate Title Agency Llc |
Mortgage History
| Date | Status | Borrower | Loan Amount |
|---|---|---|---|
| Open | Carnegie Charlette L | $120,000 | |
| Closed | Hardy Kyle L | $105,000 | |
| Previous Owner | Hardy Kyle L | $236,074 | |
| Previous Owner | Hardy Kyle L | $255,350 |
Property History
| Date | Event | Price | Change | Sq Ft Price |
|---|---|---|---|---|
| 12/03/2021 12/03/21 | Sold | $420,000 | -4.5% | $152 / Sq Ft |
| 11/02/2021 11/02/21 | Pending | -- | -- | -- |
| 10/04/2021 10/04/21 | For Sale | $439,900 | +66.1% | $160 / Sq Ft |
| 06/19/2015 06/19/15 | Sold | $264,900 | 0.0% | $181 / Sq Ft |
| 05/13/2015 05/13/15 | Pending | -- | -- | -- |
| 01/27/2015 01/27/15 | For Sale | $264,900 | -- | $181 / Sq Ft |
Tax History Compared to Growth
Tax History
| Year | Tax Paid | Tax Assessment Tax Assessment Total Assessment is a certain percentage of the fair market value that is determined by local assessors to be the total taxable value of land and additions on the property. | Land | Improvement |
|---|---|---|---|---|
| 2024 | $5,390 | $205,700 | $0 | $0 |
| 2023 | $5,144 | $193,100 | $0 | $0 |
| 2022 | $5,675 | $172,900 | $0 | $0 |
| 2021 | $3,475 | $142,600 | $0 | $0 |
| 2020 | $3,327 | $132,400 | $0 | $0 |
| 2019 | $3,265 | $127,000 | $0 | $0 |
| 2018 | $3,067 | $124,800 | $0 | $0 |
| 2017 | $2,986 | $102,600 | $0 | $0 |
| 2016 | $2,868 | $93,300 | $0 | $0 |
| 2015 | -- | $18,500 | $0 | $0 |
| 2014 | -- | $18,500 | $0 | $0 |
Agents Affiliated with this Home
-
Kirk Antekeier
K
Seller's Agent in 2021
Kirk Antekeier
Core Realty Partners LLC
(616) 836-7714
83 Total Sales
-
Samuel Avila

Buyer's Agent in 2021
Samuel Avila
City2Shore Gateway Group
(616) 229-5082
50 Total Sales
-
Kristine Moran

Seller's Agent in 2015
Kristine Moran
Five Star Real Estate (Main)
(616) 791-1500
267 Total Sales
-
Bruce Lindstrom
B
Buyer's Agent in 2015
Bruce Lindstrom
Bellabay Realty LLC
(616) 871-9200
22 Total Sales
Map
Source: Southwestern Michigan Association of REALTORS®
MLS Number: 21109140
APN: 70-09-15-357-001
- 12250 Knoper Ct
- 11694 64th Ave
- 7657 Margaret Ln
- 6221 Slumber Way
- 12533 Nora Ct
- 6199 Slumber Way
- 6278 Roman Rd
- 6177 Slumber Way
- 6169 Slumber Way
- 12607 76th Ave
- 12508 Nora Ct
- 6157 Molli Dr
- 6135 Molli Dr
- 11747 Everett Ave
- 11648 Everett Ave
- 12713 Ridgedale Dr
- 11838 Andrews Ave
- 6178 Charleston Ln Unit 45
- 12644 60th Ave Unit 8
- 5195 Lake Michigan Dr
- 6949 Highland Dr E
- 6933 Highland Dr E
- 6919 Highland Dr E Unit 34
- 12241 Highland Dr Unit 24
- 6956 Highland Dr E Unit 27
- 12225 Highland Dr Unit 25
- 12257 Highland Dr Unit 23
- 6946 Highland Ct Unit 37
- 6918 Highland Dr E Unit 29
- 6901 Highland Dr E
- 12271 Highland Dr Unit 22
- 6978 Highland Dr W
- 6914 Highland Ct
- 6930 Highland Ct Unit 38
- 6994 Highland Dr W
- 6900 Highland Ct Unit 40
- 12287 Highland Dr
- 6885 Highland Dr E Unit 32
- 6888 Highland Dr E
- 7013 Highland Dr W
