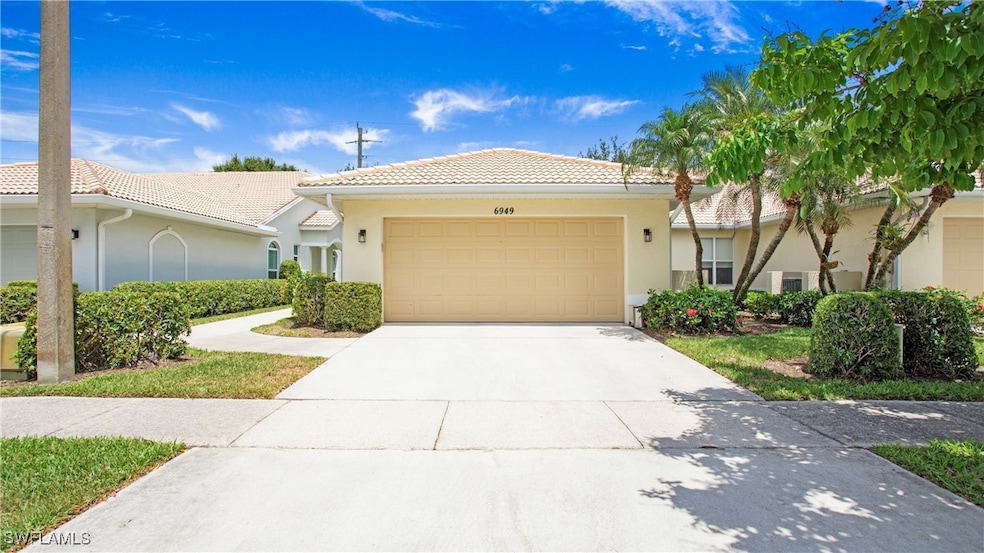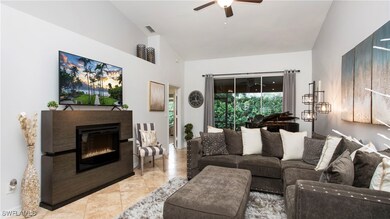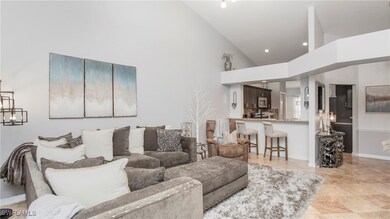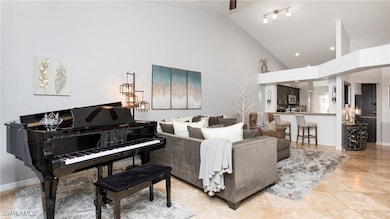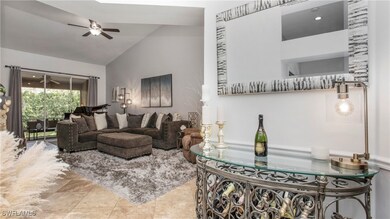6949 Lone Oak Blvd Naples, FL 34109
North Central Naples NeighborhoodEstimated payment $2,669/month
Highlights
- Clubhouse
- Screened Porch
- Formal Dining Room
- Pelican Marsh Elementary School Rated A
- Tennis Courts
- 2 Car Attached Garage
About This Home
PRICED TO SELL! NO FLOOD ZONE!!! Welcome to 6949 Lone Oak Blvd – A Private Oasis in the Heart of Naples! Located in the desirable Walden Oaks community, this beautifully maintained 3-bed, 2-bath home offers a rare combination of privacy, convenience, and value. The property sits in a no-flood zone and benefits from low utility costs and low HOA fees, making it an ideal choice for both full-time residents and seasonal homeowners. Inside, the home features a split-bedroom layout with tile flooring throughout. The seller has invested over $20,000 in enhancing the primary bathroom, now featuring a luxurious walk-in shower. Additional recent updates include a new water heater (2025), refrigerator (2025), A/C system (2024), interior paint (2024), washer (2024), lanai screen and door (2024), as well as updated kitchen and bathroom fixtures (2024). New ceiling fans (2025) have been installed in both guest bedrooms and the lanai, enhancing comfort and airflow throughout the home. The screened lanai, complete with a new door and screen, provides a peaceful and private retreat overlooking freshly landscaped greenery. A recent (2025) roof inspection confirmed five additional years of life, and homeowners' insurance quotes are available upon request, offering peace of mind and transparency.
The HOA fees are impressively low and include cable/internet, lawn maintenance, resort-style pool, tennis courts, and newly added pickleball courts, all maintained by the association. Walden Oaks is a Pedestrian friendly community with for walkers and bicyclists. Zoned for top-rated schools, perfect for quality education. Just steps away, you'll find some of Naples’ best shopping and dining at Mercato and Vanderbilt Shoppes, along with easy access to the white sands of Vanderbilt Beach for weekend relaxation or sunset strolls. Whether you're enjoying the neighborhood or exploring the vibrant local scene, this location offers a lifestyle that’s both serene and connected.
PET ON PREMISE, AGENT ACCOMPANY.
Property Details
Home Type
- Multi-Family
Est. Annual Taxes
- $2,213
Year Built
- Built in 1998
Lot Details
- 4,356 Sq Ft Lot
- Lot Dimensions are 37 x 129 x 37 x 128
- South Facing Home
- Privacy Fence
- Rectangular Lot
HOA Fees
Parking
- 2 Car Attached Garage
- Garage Door Opener
- Driveway
- Deeded Parking
Home Design
- Villa
- Property Attached
- Tile Roof
- Stucco
Interior Spaces
- 1,486 Sq Ft Home
- 1-Story Property
- Ceiling Fan
- Single Hung Windows
- Formal Dining Room
- Screened Porch
- Tile Flooring
- Fire and Smoke Detector
Kitchen
- Eat-In Kitchen
- Range
- Microwave
- Dishwasher
- Disposal
Bedrooms and Bathrooms
- 3 Bedrooms
- Split Bedroom Floorplan
- Walk-In Closet
- 2 Full Bathrooms
- Shower Only
- Separate Shower
Laundry
- Dryer
- Washer
Outdoor Features
- Screened Patio
Schools
- Pelican Marsh Elementary School
- Pine Ridge Middle School
- Barron Collier High School
Utilities
- Central Heating and Cooling System
- Underground Utilities
- High Speed Internet
- Cable TV Available
Listing and Financial Details
- Tax Lot 5
- Assessor Parcel Number 81060000182
Community Details
Overview
- Association fees include management, cable TV, internet, irrigation water, legal/accounting, ground maintenance, pest control, reserve fund, road maintenance, street lights
- 86 Units
- Association Phone (239) 591-4200
- Walden Shores Subdivision
Amenities
- Clubhouse
Recreation
- Tennis Courts
- Pickleball Courts
- Trails
Pet Policy
- Call for details about the types of pets allowed
- 2 Pets Allowed
Map
Home Values in the Area
Average Home Value in this Area
Tax History
| Year | Tax Paid | Tax Assessment Tax Assessment Total Assessment is a certain percentage of the fair market value that is determined by local assessors to be the total taxable value of land and additions on the property. | Land | Improvement |
|---|---|---|---|---|
| 2025 | $2,305 | $260,231 | -- | -- |
| 2024 | $2,275 | $252,897 | -- | -- |
| 2023 | $2,275 | $245,531 | $0 | $0 |
| 2022 | $2,313 | $238,380 | $0 | $0 |
| 2021 | $2,330 | $231,437 | $68,344 | $163,093 |
| 2020 | $2,383 | $238,370 | $81,000 | $157,370 |
| 2019 | $2,493 | $247,314 | $100,406 | $146,908 |
| 2018 | $2,235 | $224,328 | $83,531 | $140,797 |
| 2017 | $2,353 | $234,107 | $97,031 | $137,076 |
| 2016 | $2,553 | $215,753 | $0 | $0 |
| 2015 | $1,563 | $161,259 | $0 | $0 |
| 2014 | $1,559 | $109,979 | $0 | $0 |
Property History
| Date | Event | Price | Change | Sq Ft Price |
|---|---|---|---|---|
| 06/19/2025 06/19/25 | Price Changed | $399,000 | -2.0% | $269 / Sq Ft |
| 06/16/2025 06/16/25 | Price Changed | $407,000 | -1.6% | $274 / Sq Ft |
| 06/14/2025 06/14/25 | Price Changed | $413,500 | +2.1% | $278 / Sq Ft |
| 06/14/2025 06/14/25 | Price Changed | $405,000 | -2.1% | $273 / Sq Ft |
| 06/03/2025 06/03/25 | Price Changed | $413,500 | -3.8% | $278 / Sq Ft |
| 05/01/2025 05/01/25 | For Sale | $430,000 | +53.6% | $289 / Sq Ft |
| 11/02/2018 11/02/18 | Sold | $279,900 | 0.0% | $188 / Sq Ft |
| 09/21/2018 09/21/18 | Pending | -- | -- | -- |
| 09/20/2018 09/20/18 | Price Changed | $279,900 | +1.8% | $188 / Sq Ft |
| 09/14/2018 09/14/18 | Price Changed | $274,900 | -1.8% | $185 / Sq Ft |
| 08/22/2018 08/22/18 | For Sale | $279,900 | 0.0% | $188 / Sq Ft |
| 08/19/2018 08/19/18 | Pending | -- | -- | -- |
| 08/15/2018 08/15/18 | For Sale | $279,900 | +5.6% | $188 / Sq Ft |
| 10/13/2015 10/13/15 | Sold | $265,000 | -2.9% | $178 / Sq Ft |
| 09/10/2015 09/10/15 | Pending | -- | -- | -- |
| 08/26/2015 08/26/15 | Price Changed | $273,000 | -4.0% | $184 / Sq Ft |
| 07/30/2015 07/30/15 | Price Changed | $284,500 | -5.1% | $191 / Sq Ft |
| 06/24/2015 06/24/15 | For Sale | $299,900 | -- | $202 / Sq Ft |
Purchase History
| Date | Type | Sale Price | Title Company |
|---|---|---|---|
| Warranty Deed | $279,900 | Attorney | |
| Warranty Deed | $265,000 | Title Professionals Of Fl | |
| Warranty Deed | $159,900 | -- | |
| Warranty Deed | $139,900 | -- |
Mortgage History
| Date | Status | Loan Amount | Loan Type |
|---|---|---|---|
| Open | $293,000 | New Conventional | |
| Closed | $271,700 | New Conventional | |
| Closed | $271,503 | New Conventional | |
| Previous Owner | $251,750 | New Conventional | |
| Previous Owner | $145,000 | New Conventional | |
| Previous Owner | $98,220 | Credit Line Revolving | |
| Previous Owner | $106,000 | Credit Line Revolving | |
| Previous Owner | $129,974 | New Conventional | |
| Previous Owner | $93,000 | Credit Line Revolving | |
| Previous Owner | $30,000 | Credit Line Revolving | |
| Previous Owner | $127,900 | No Value Available |
Source: Florida Gulf Coast Multiple Listing Service
MLS Number: 225043975
APN: 81060000182
- 6956 Lone Oak Blvd
- 6908 Lone Oak Blvd
- 6892 Leeward Way
- 7049 Lone Oak Blvd
- 2651 Citrus Lake Dr Unit 302
- 2651 Citrus Lake Dr Unit 203
- 2711 Citrus Lake Dr Unit 302
- 2711 Citrus Lake Dr Unit 202
- 2671 Citrus Lake Dr Unit 102
- 6533 Ilex Cir
- 2761 Citrus Lake Dr Unit 102
- 6826 Mangrove Ave
- 7090 Lone Oak Blvd
- 2820 Citrus Lake Dr Unit 101
- 6818 Mangrove Ave
- 6670 Ilex Cir Unit 4-G
- 6993 Lone Oak Blvd
- 7030 Lone Oak Blvd
- 2671 Citrus Lake Dr Unit E
- 2711 Citrus Lake Dr Unit 305
- 2671 Citrus Lake Dr Unit 201
- 2671 Citrus Lake Dr Unit 303
- 2611 Citrus Lake Dr Unit 203
- 6537 Ilex Cir
- 2841 Citrus Lake Dr Unit FL2-ID1049745P
- 2550 Citrus Lake Dr Unit 201
- 7106 Lone Oak Blvd
- 6680 Ilex Cir Unit 3-A
- 2820 Citrus Lake Dr Unit 203
- 2541 Citrus Lake Dr Unit 103
- 2541 Citrus Lake Dr Unit 105
- 2541 Citrus Lake Dr Unit 205
- 2841 Citrus Lake Dr Unit 103
- 3047 Horizon Ln Unit 1908
- 2277 Arbour Walk Cir
- 7253 Wilton Dr N
