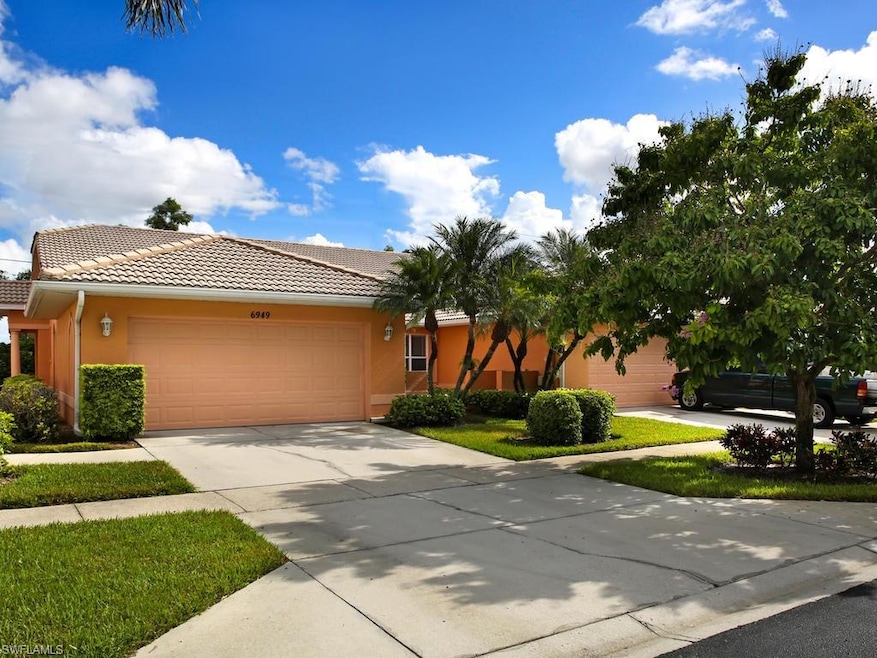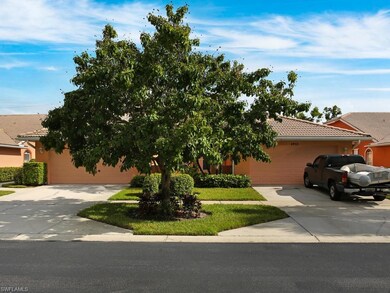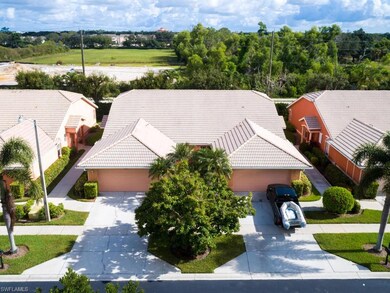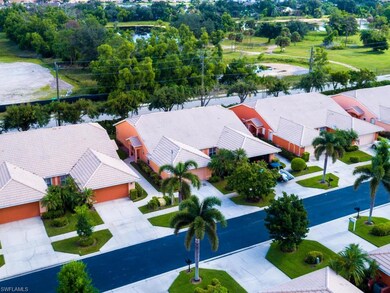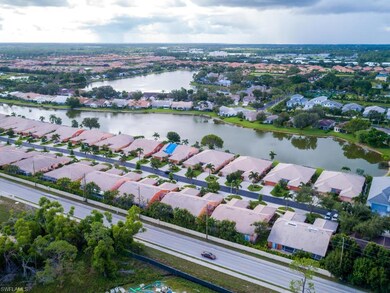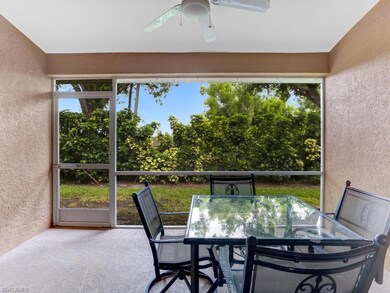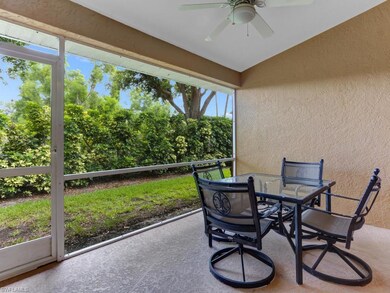
6949 Lone Oak Blvd Naples, FL 34109
Walden Oaks NeighborhoodHighlights
- Clubhouse
- Vaulted Ceiling
- Screened Porch
- Pelican Marsh Elementary School Rated A
- Furnished
- Community Pool
About This Home
As of November 2018Click on the link above to watch the cinematic tour! Beautifully-presented and modern, this move-in ready villa offers a relaxed lifestyle. Luxury travertine flooring flows throughout the entire home, adding a touch of elegance. The vaulted ceilings, sophisticated color palette and open-plan living spaces all combine to create a home that is light-filled and welcoming. There are three generously sized bedrooms and two bathrooms, including the grand master bedroom that gives you access to a private ensuite, complete with walk-in shower and granite countertops. A gourmet kitchen also boasts granite counters, plus a suite of stainless steel appliances, ample storage, and a breakfast bar. The kitchen opens to a formal dining area, as well as the open-plan living space. Here, sliding doors open onto the lanai where you can enjoy a cup of coffee, or relax with friends and family. Some extra features include the two car garage, and an HOA that includes Comcast internet with cable service at no additional cost. Be sure to schedule your private showing today!
Last Agent to Sell the Property
Alex Greenwood
Realty One Group MVP License #NAPLES-258017280 Listed on: 08/15/2018

Townhouse Details
Home Type
- Townhome
Est. Annual Taxes
- $2,353
Year Built
- Built in 1998
Lot Details
- 4,356 Sq Ft Lot
- Lot Dimensions: 37
- Northwest Facing Home
HOA Fees
Parking
- 2 Car Attached Garage
- Automatic Garage Door Opener
Home Design
- Villa
- Concrete Block With Brick
- Stucco
- Tile
Interior Spaces
- 1,486 Sq Ft Home
- 1-Story Property
- Furnished
- Furnished or left unfurnished upon request
- Vaulted Ceiling
- Single Hung Windows
- Arched Windows
- Sliding Windows
- Formal Dining Room
- Screened Porch
- Tile Flooring
Kitchen
- Breakfast Bar
- Range
- Microwave
- Dishwasher
- Built-In or Custom Kitchen Cabinets
Bedrooms and Bathrooms
- 3 Bedrooms
- Split Bedroom Floorplan
- 2 Full Bathrooms
- Dual Sinks
- Shower Only
Laundry
- Laundry Room
- Dryer
- Washer
Home Security
Outdoor Features
- Patio
Schools
- Pelican Marsh Elementary School
- Pine Ridge Middle School
- Barron Collier High School
Utilities
- Central Heating and Cooling System
- Cable TV Available
Listing and Financial Details
- Assessor Parcel Number 81060000182
Community Details
Overview
- 2 Units
- Walden Shores Condos
Recreation
- Tennis Courts
- Community Pool
Pet Policy
- Call for details about the types of pets allowed
Additional Features
- Clubhouse
- Fire and Smoke Detector
Ownership History
Purchase Details
Home Financials for this Owner
Home Financials are based on the most recent Mortgage that was taken out on this home.Purchase Details
Home Financials for this Owner
Home Financials are based on the most recent Mortgage that was taken out on this home.Purchase Details
Home Financials for this Owner
Home Financials are based on the most recent Mortgage that was taken out on this home.Purchase Details
Similar Homes in Naples, FL
Home Values in the Area
Average Home Value in this Area
Purchase History
| Date | Type | Sale Price | Title Company |
|---|---|---|---|
| Warranty Deed | $279,900 | Attorney | |
| Warranty Deed | $265,000 | Title Professionals Of Fl | |
| Warranty Deed | $159,900 | -- | |
| Warranty Deed | $139,900 | -- |
Mortgage History
| Date | Status | Loan Amount | Loan Type |
|---|---|---|---|
| Open | $293,000 | New Conventional | |
| Closed | $271,700 | New Conventional | |
| Closed | $271,503 | New Conventional | |
| Previous Owner | $251,750 | New Conventional | |
| Previous Owner | $145,000 | New Conventional | |
| Previous Owner | $98,220 | Credit Line Revolving | |
| Previous Owner | $106,000 | Credit Line Revolving | |
| Previous Owner | $129,974 | New Conventional | |
| Previous Owner | $93,000 | Credit Line Revolving | |
| Previous Owner | $30,000 | Credit Line Revolving | |
| Previous Owner | $127,900 | No Value Available |
Property History
| Date | Event | Price | Change | Sq Ft Price |
|---|---|---|---|---|
| 06/19/2025 06/19/25 | Price Changed | $399,000 | -2.0% | $269 / Sq Ft |
| 06/16/2025 06/16/25 | Price Changed | $407,000 | -1.6% | $274 / Sq Ft |
| 06/14/2025 06/14/25 | Price Changed | $413,500 | +2.1% | $278 / Sq Ft |
| 06/14/2025 06/14/25 | Price Changed | $405,000 | -2.1% | $273 / Sq Ft |
| 06/03/2025 06/03/25 | Price Changed | $413,500 | -3.8% | $278 / Sq Ft |
| 05/01/2025 05/01/25 | For Sale | $430,000 | +53.6% | $289 / Sq Ft |
| 11/02/2018 11/02/18 | Sold | $279,900 | 0.0% | $188 / Sq Ft |
| 09/21/2018 09/21/18 | Pending | -- | -- | -- |
| 09/20/2018 09/20/18 | Price Changed | $279,900 | +1.8% | $188 / Sq Ft |
| 09/14/2018 09/14/18 | Price Changed | $274,900 | -1.8% | $185 / Sq Ft |
| 08/22/2018 08/22/18 | For Sale | $279,900 | 0.0% | $188 / Sq Ft |
| 08/19/2018 08/19/18 | Pending | -- | -- | -- |
| 08/15/2018 08/15/18 | For Sale | $279,900 | +5.6% | $188 / Sq Ft |
| 10/13/2015 10/13/15 | Sold | $265,000 | -2.9% | $178 / Sq Ft |
| 09/10/2015 09/10/15 | Pending | -- | -- | -- |
| 08/26/2015 08/26/15 | Price Changed | $273,000 | -4.0% | $184 / Sq Ft |
| 07/30/2015 07/30/15 | Price Changed | $284,500 | -5.1% | $191 / Sq Ft |
| 06/24/2015 06/24/15 | For Sale | $299,900 | -- | $202 / Sq Ft |
Tax History Compared to Growth
Tax History
| Year | Tax Paid | Tax Assessment Tax Assessment Total Assessment is a certain percentage of the fair market value that is determined by local assessors to be the total taxable value of land and additions on the property. | Land | Improvement |
|---|---|---|---|---|
| 2023 | $2,275 | $245,531 | $0 | $0 |
| 2022 | $2,313 | $238,380 | $0 | $0 |
| 2021 | $2,330 | $231,437 | $68,344 | $163,093 |
| 2020 | $2,383 | $238,370 | $81,000 | $157,370 |
| 2019 | $2,493 | $247,314 | $100,406 | $146,908 |
| 2018 | $2,235 | $224,328 | $83,531 | $140,797 |
| 2017 | $2,353 | $234,107 | $97,031 | $137,076 |
| 2016 | $2,553 | $215,753 | $0 | $0 |
| 2015 | $1,563 | $161,259 | $0 | $0 |
| 2014 | $1,559 | $109,979 | $0 | $0 |
Agents Affiliated with this Home
-
Angela Hernandez Perez
A
Seller's Agent in 2025
Angela Hernandez Perez
Marzucco Real Estate
(239) 216-6522
64 Total Sales
-
Lisa Kohan

Seller Co-Listing Agent in 2025
Lisa Kohan
Marzucco Real Estate
(239) 272-5901
67 Total Sales
-
A
Seller's Agent in 2018
Alex Greenwood
Realty One Group MVP
-
Christopher Acheson

Seller Co-Listing Agent in 2018
Christopher Acheson
Realty One Group MVP
(609) 634-4419
24 Total Sales
-
Garrette Snyder

Buyer's Agent in 2018
Garrette Snyder
Marzucco Real Estate
(239) 403-0000
26 Total Sales
-
Marianna Foggin

Seller's Agent in 2015
Marianna Foggin
Gulf Coast International Prop
(239) 253-1516
31 Total Sales
Map
Source: Naples Area Board of REALTORS®
MLS Number: 218053438
APN: 81060000182
- 6956 Lone Oak Blvd
- 6892 Leeward Way
- 2651 Citrus Lake Dr Unit 203
- 2711 Citrus Lake Dr Unit 302
- 2711 Citrus Lake Dr Unit 202
- 2671 Citrus Lake Dr Unit 102
- 6533 Ilex Cir
- 2761 Citrus Lake Dr Unit 102
- 6826 Mangrove Ave
- 7090 Lone Oak Blvd
- 2820 Citrus Lake Dr Unit 101
- 6818 Mangrove Ave
- 6670 Ilex Cir Unit 4-G
- 6600 Tannin Ln Unit C
- 2810 Citrus Lake Dr Unit 101
- 6640 Ilex Cir Unit 7-E
