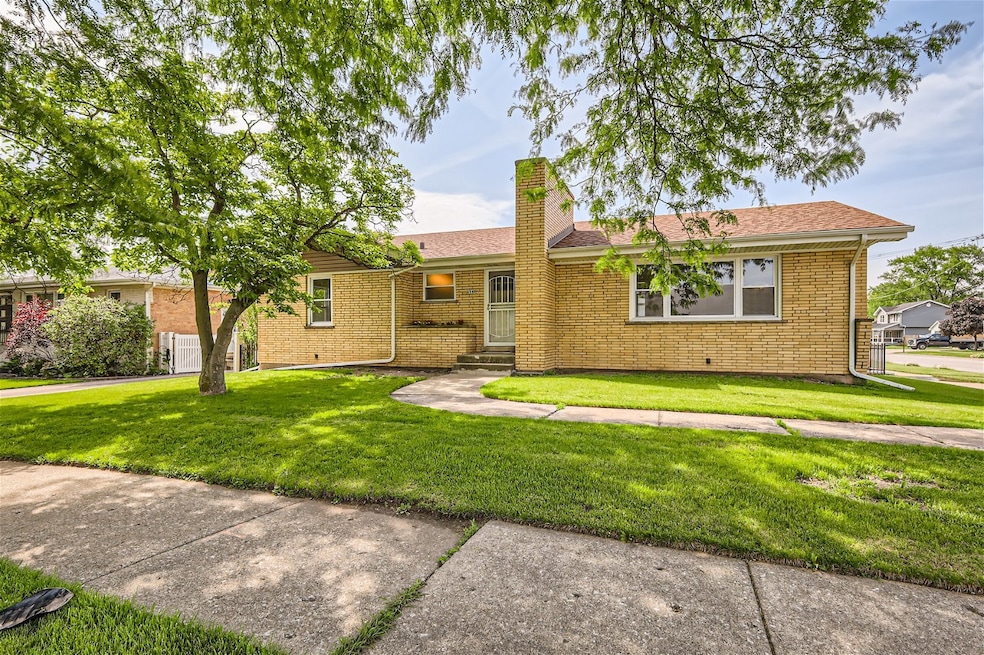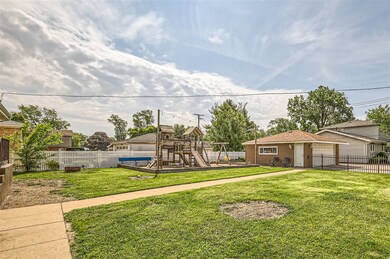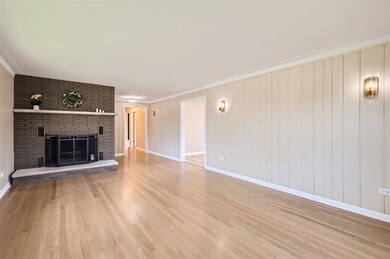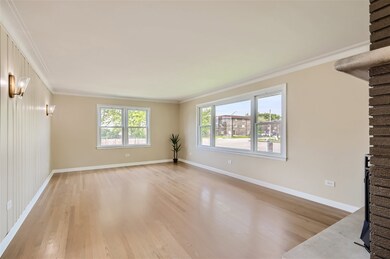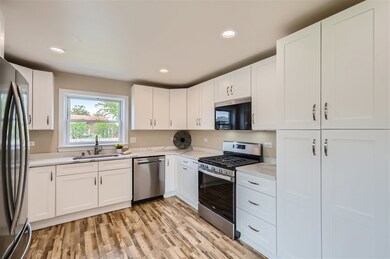
6949 W 87th St Oak Lawn, IL 60453
Highlights
- Living Room with Fireplace
- Wood Flooring
- Stainless Steel Appliances
- Raised Ranch Architecture
- Corner Lot
- 2 Car Detached Garage
About This Home
As of July 2024You will be WOWED when you step into this oversized, newly remodeled raised ranch home and with a huge industrial look basement that just keeps on going! Don't be fooled with an 87th St address as the stunning yard, entry way and garage sit on a quiet side street. Every bedroom is a nice size and this home features (2) fireplaces and heated floors throughout. The updates include: every room has been newly painted, a fully remodeled kitchen with stunning quartz countertops and stainless steel appliances, new floors, canned lighting and the owner had insulation sprayed into the kitchen walls prior to re-drywalling which you will appreciate when the weather gets cold again. Heading to the main living area we have beautifully refinished hardwood floors, all new beautiful light fixtures and a fireplace for those cozy days. The basement has a 2nd fireplace, canned lighting, painted industrial look ceiling and floors... The basement goes on and on so your possibilities are endless... including an ejector pump which is already installed so if a 2nd bathroom is wanted you are ready to go (That is the only thing you may need to do in this home when you move in)... The park-like yard is also a dream for summer parties and the custom playset stays. The yard and garage with an extra wide driveway face the side street. On top of all the "News" in this home the roof, siding, soffit and windows have been replaced. This home is not your typical quick flip and the owners put a lot of thought into making this a great home for the next owner to just move in relax and enjoy.
Last Agent to Sell the Property
Keller Williams Preferred Rlty License #475164071 Listed on: 05/18/2024

Home Details
Home Type
- Single Family
Est. Annual Taxes
- $5,259
Year Built
- Built in 1957 | Remodeled in 2024
Lot Details
- Corner Lot
Parking
- 2 Car Detached Garage
- Garage Transmitter
- Garage Door Opener
- Driveway
- Parking Included in Price
Home Design
- Raised Ranch Architecture
- Brick Exterior Construction
- Concrete Perimeter Foundation
Interior Spaces
- 1,424 Sq Ft Home
- Entrance Foyer
- Living Room with Fireplace
- 2 Fireplaces
Kitchen
- Range
- Microwave
- Dishwasher
- Stainless Steel Appliances
Flooring
- Wood
- Laminate
Bedrooms and Bathrooms
- 3 Bedrooms
- 3 Potential Bedrooms
- 1 Full Bathroom
Partially Finished Basement
- Walk-Out Basement
- Basement Fills Entire Space Under The House
- Fireplace in Basement
Schools
- George W Lieb Elementary School
- Simmons Middle School
- Oak Lawn Comm High School
Utilities
- Two Cooling Systems Mounted To A Wall/Window
- Heating System Uses Natural Gas
- Radiant Heating System
- Individual Controls for Heating
- Lake Michigan Water
Listing and Financial Details
- Homeowner Tax Exemptions
Ownership History
Purchase Details
Home Financials for this Owner
Home Financials are based on the most recent Mortgage that was taken out on this home.Purchase Details
Home Financials for this Owner
Home Financials are based on the most recent Mortgage that was taken out on this home.Similar Homes in the area
Home Values in the Area
Average Home Value in this Area
Purchase History
| Date | Type | Sale Price | Title Company |
|---|---|---|---|
| Warranty Deed | $335,000 | None Listed On Document | |
| Executors Deed | $110,100 | None Available |
Mortgage History
| Date | Status | Loan Amount | Loan Type |
|---|---|---|---|
| Open | $328,932 | FHA | |
| Previous Owner | $88,080 | New Conventional |
Property History
| Date | Event | Price | Change | Sq Ft Price |
|---|---|---|---|---|
| 07/05/2024 07/05/24 | Sold | $335,000 | 0.0% | $235 / Sq Ft |
| 06/04/2024 06/04/24 | Pending | -- | -- | -- |
| 06/01/2024 06/01/24 | Price Changed | $335,000 | -4.3% | $235 / Sq Ft |
| 05/18/2024 05/18/24 | Price Changed | $349,900 | 0.0% | $246 / Sq Ft |
| 12/28/2023 12/28/23 | For Sale | $349,900 | -- | $246 / Sq Ft |
Tax History Compared to Growth
Tax History
| Year | Tax Paid | Tax Assessment Tax Assessment Total Assessment is a certain percentage of the fair market value that is determined by local assessors to be the total taxable value of land and additions on the property. | Land | Improvement |
|---|---|---|---|---|
| 2024 | $5,259 | $28,000 | $5,836 | $22,164 |
| 2023 | $5,259 | $28,000 | $5,836 | $22,164 |
| 2022 | $5,259 | $18,395 | $5,075 | $13,320 |
| 2021 | $5,127 | $18,394 | $5,075 | $13,319 |
| 2020 | $5,099 | $18,394 | $5,075 | $13,319 |
| 2019 | $5,627 | $20,761 | $4,567 | $16,194 |
| 2018 | $5,390 | $20,761 | $4,567 | $16,194 |
| 2017 | $5,486 | $20,761 | $4,567 | $16,194 |
| 2016 | $5,027 | $17,470 | $3,806 | $13,664 |
| 2015 | $4,946 | $17,470 | $3,806 | $13,664 |
| 2014 | $4,920 | $17,470 | $3,806 | $13,664 |
| 2013 | $5,036 | $19,375 | $3,806 | $15,569 |
Agents Affiliated with this Home
-
Paula Boudos

Seller's Agent in 2024
Paula Boudos
Keller Williams Preferred Rlty
(708) 548-6132
31 in this area
108 Total Sales
-
Lorena Ramirez-Carrillo

Buyer's Agent in 2024
Lorena Ramirez-Carrillo
YUB Realty Inc
(844) 728-2692
20 in this area
520 Total Sales
Map
Source: Midwest Real Estate Data (MRED)
MLS Number: 11952131
APN: 24-06-102-001-0000
- 8713 Cranbrook Ln
- 8632 New England Ave
- 6919 W 88th Place
- 6755 W 87th Place
- 8425 Oak Park Ave
- 6950 W 91st St
- 8356 Oak Park Ave
- 7315 W 85th Place Unit 2A
- 8546 Nashville Ave
- 7328 W 86th St Unit 3A
- 6611 W 85th St
- 9201 Willow Ln
- 6705 W 91st Place
- 8601 Natchez Ave
- 6419 W 88th St
- 8700 Ridgeland Ave
- 9236 Pembroke Ln
- 7054 Stanford Dr
- 8424 Natchez Ave
- 6404 W 85th Place
