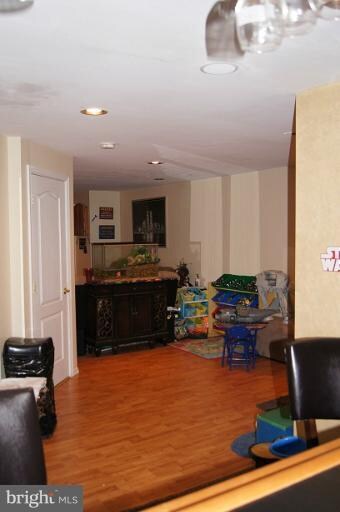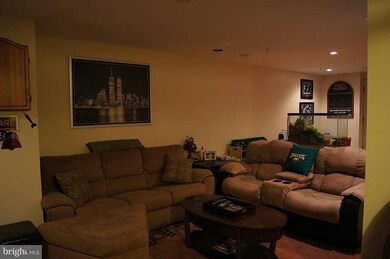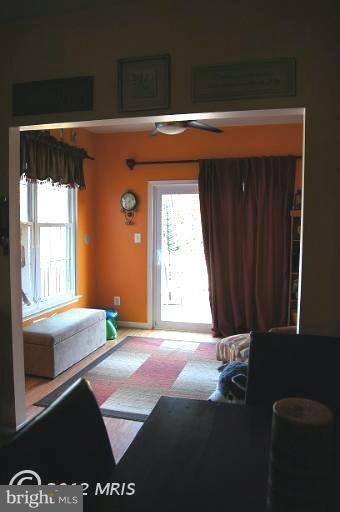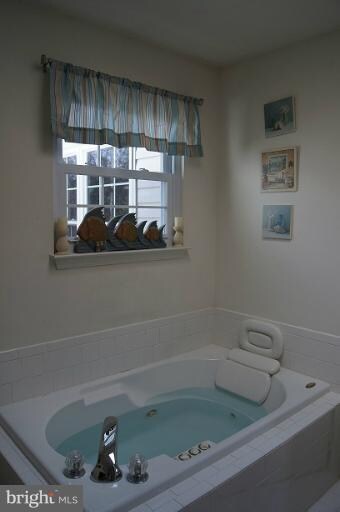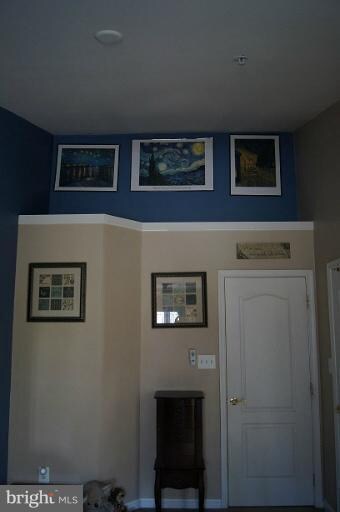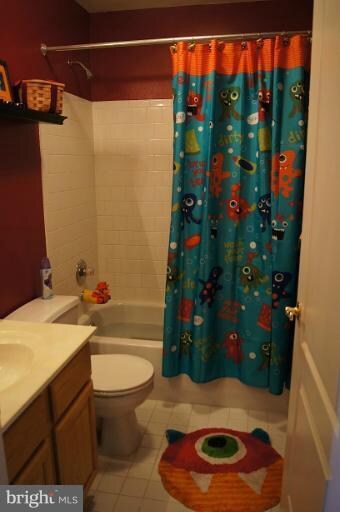
695 Kirkcaldy Way Abingdon, MD 21009
Monmouth Meadows NeighborhoodHighlights
- Open Floorplan
- Colonial Architecture
- Deck
- Emmorton Elementary School Rated A-
- Clubhouse
- Vaulted Ceiling
About This Home
As of February 2025IT'S AMAZING HOW MUCH SPACE IS IN THIS TH FEATURING A WELCOMING ENTRY*3 LEVEL BUMP-OUT*9 FT CEIL*PERGO FLRS*BKFST NOOK LEADS TO TREX DECK,FENCED REAR & SLATE PATIO*LARGE MSTR BR W/VAULTED CEIL,WALK-IN CLOST & SUPER BATH*GREAT REC ROOM W/BAR & WALKOUT*VERY RECENT UPDATES INCLUDE WINDOWS,APPLIANCES,TANKLESS HWH & DOUBLE SUMP PUMP!HOA-CLUB HOUSE,TENNIS & OPT POOL! CONV TO APG 1YR HOME WARRANTY INCLD!
Last Buyer's Agent
Vinny Steo
RE/MAX Community Real Estate License #586133
Townhouse Details
Home Type
- Townhome
Est. Annual Taxes
- $2,599
Year Built
- Built in 2002
Lot Details
- 2,137 Sq Ft Lot
- Two or More Common Walls
- Back Yard Fenced
- Property is in very good condition
HOA Fees
- $38 Monthly HOA Fees
Parking
- On-Street Parking
Home Design
- Colonial Architecture
- Bump-Outs
- Brick Exterior Construction
- Asphalt Roof
- Vinyl Siding
Interior Spaces
- Property has 3 Levels
- Open Floorplan
- Wet Bar
- Crown Molding
- Vaulted Ceiling
- Ceiling Fan
- Skylights
- Recessed Lighting
- Window Treatments
- Window Screens
- Sliding Doors
- Six Panel Doors
- Family Room
- Living Room
- Alarm System
- Washer and Dryer Hookup
Kitchen
- Breakfast Room
- Eat-In Kitchen
- Gas Oven or Range
- Microwave
- Dishwasher
- Disposal
Bedrooms and Bathrooms
- 3 Bedrooms
- En-Suite Primary Bedroom
- En-Suite Bathroom
- 4 Bathrooms
- Whirlpool Bathtub
Finished Basement
- Walk-Up Access
- Rear Basement Entry
- Sump Pump
- Basement Windows
Outdoor Features
- Deck
- Patio
Utilities
- Forced Air Heating and Cooling System
- Natural Gas Water Heater
Listing and Financial Details
- Tax Lot 240
- Assessor Parcel Number 1301332139
Community Details
Overview
- Association fees include snow removal, trash
- Monmouth Meadows Subdivision
Recreation
- Tennis Courts
- Community Pool
Additional Features
- Clubhouse
- Storm Doors
Ownership History
Purchase Details
Home Financials for this Owner
Home Financials are based on the most recent Mortgage that was taken out on this home.Purchase Details
Home Financials for this Owner
Home Financials are based on the most recent Mortgage that was taken out on this home.Purchase Details
Home Financials for this Owner
Home Financials are based on the most recent Mortgage that was taken out on this home.Purchase Details
Home Financials for this Owner
Home Financials are based on the most recent Mortgage that was taken out on this home.Purchase Details
Similar Homes in Abingdon, MD
Home Values in the Area
Average Home Value in this Area
Purchase History
| Date | Type | Sale Price | Title Company |
|---|---|---|---|
| Deed | $400,000 | Eagle Title | |
| Deed | $259,000 | Goldstar Title Company | |
| Deed | $253,000 | Universal Title | |
| Deed | $235,000 | North American Title Company | |
| Deed | $161,350 | -- |
Mortgage History
| Date | Status | Loan Amount | Loan Type |
|---|---|---|---|
| Open | $320,000 | New Conventional | |
| Previous Owner | $50,000 | Credit Line Revolving | |
| Previous Owner | $20,000 | Credit Line Revolving | |
| Previous Owner | $255,267 | New Conventional | |
| Previous Owner | $255,267 | FHA | |
| Previous Owner | $254,308 | FHA | |
| Previous Owner | $202,400 | New Conventional | |
| Previous Owner | $230,718 | FHA | |
| Previous Owner | $256,643 | FHA | |
| Previous Owner | $243,100 | Stand Alone Refi Refinance Of Original Loan | |
| Previous Owner | $198,940 | Unknown | |
| Closed | -- | No Value Available |
Property History
| Date | Event | Price | Change | Sq Ft Price |
|---|---|---|---|---|
| 02/13/2025 02/13/25 | Sold | $400,000 | +5.3% | $198 / Sq Ft |
| 01/23/2025 01/23/25 | Pending | -- | -- | -- |
| 01/23/2025 01/23/25 | For Sale | $379,900 | +46.7% | $188 / Sq Ft |
| 06/21/2019 06/21/19 | Sold | $259,000 | 0.0% | $128 / Sq Ft |
| 03/02/2019 03/02/19 | Pending | -- | -- | -- |
| 02/28/2019 02/28/19 | For Sale | $258,900 | +2.3% | $128 / Sq Ft |
| 11/03/2017 11/03/17 | Sold | $253,000 | 0.0% | $111 / Sq Ft |
| 09/25/2017 09/25/17 | Off Market | $253,000 | -- | -- |
| 09/24/2017 09/24/17 | Pending | -- | -- | -- |
| 09/20/2017 09/20/17 | For Sale | $259,900 | +2.7% | $114 / Sq Ft |
| 09/20/2017 09/20/17 | Off Market | $253,000 | -- | -- |
| 09/14/2017 09/14/17 | For Sale | $259,900 | +10.6% | $114 / Sq Ft |
| 07/12/2012 07/12/12 | Sold | $235,000 | -2.0% | $155 / Sq Ft |
| 06/02/2012 06/02/12 | Pending | -- | -- | -- |
| 04/11/2012 04/11/12 | Price Changed | $239,900 | -2.0% | $158 / Sq Ft |
| 02/27/2012 02/27/12 | For Sale | $244,900 | -- | $161 / Sq Ft |
Tax History Compared to Growth
Tax History
| Year | Tax Paid | Tax Assessment Tax Assessment Total Assessment is a certain percentage of the fair market value that is determined by local assessors to be the total taxable value of land and additions on the property. | Land | Improvement |
|---|---|---|---|---|
| 2024 | $3,130 | $294,367 | $0 | $0 |
| 2023 | $2,972 | $272,700 | $75,000 | $197,700 |
| 2022 | $2,872 | $263,533 | $0 | $0 |
| 2021 | $420 | $254,367 | $0 | $0 |
| 2020 | $2,810 | $245,200 | $75,000 | $170,200 |
| 2019 | $2,648 | $231,733 | $0 | $0 |
| 2018 | $2,519 | $218,267 | $0 | $0 |
| 2017 | $2,300 | $204,800 | $0 | $0 |
| 2016 | $140 | $201,133 | $0 | $0 |
| 2015 | $2,716 | $197,467 | $0 | $0 |
| 2014 | $2,716 | $193,800 | $0 | $0 |
Agents Affiliated with this Home
-
Tony DellaRose

Seller's Agent in 2025
Tony DellaRose
Coldwell Banker (NRT-Southeast-MidAtlantic)
(410) 303-5694
1 in this area
67 Total Sales
-
Julia H. Neal

Buyer's Agent in 2025
Julia H. Neal
Next Step Realty
(410) 491-7141
2 in this area
233 Total Sales
-
E
Seller's Agent in 2019
Elizabeth Crouse
Cummings & Co Realtors
-
K
Seller Co-Listing Agent in 2019
Kevin Smith
Cummings & Co Realtors
-
Lee Tessier

Seller's Agent in 2017
Lee Tessier
EXP Realty, LLC
(410) 638-9555
5 in this area
1,616 Total Sales
-
Joshua Tessier

Seller Co-Listing Agent in 2017
Joshua Tessier
Real Broker, LLC
(443) 617-2099
117 Total Sales
Map
Source: Bright MLS
MLS Number: 1003869498
APN: 01-332139
- 714 Kirkcaldy Way
- 508 Buckstone Garth
- 423 Deer Hill Cir
- 549 Doefield Ct
- 540 Doefield Ct
- 560 Doefield Ct
- 309 Tiree Ct Unit 203
- 582 Doefield Ct
- 174 Ferring Ct
- 311 Tiree Ct Unit 104
- 189 Ferring Ct
- 3038 Tipton Way
- 2134 Nicole Way
- 1903 Scottish Isle Ct
- 634 Tantallon Ct
- 3000 Tipton Way
- 174 Glen View Terrace
- 309 Tall Pines Ct Unit 9
- 638 Berwick Ct
- 305 Logan Ct

