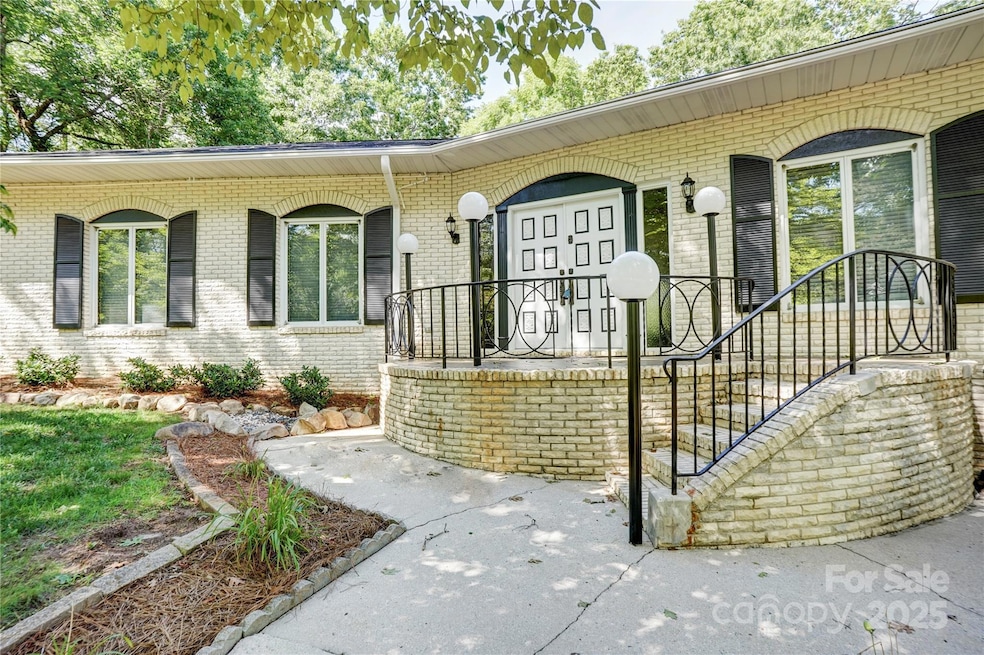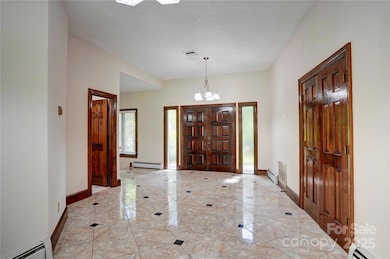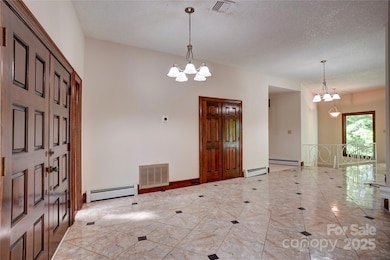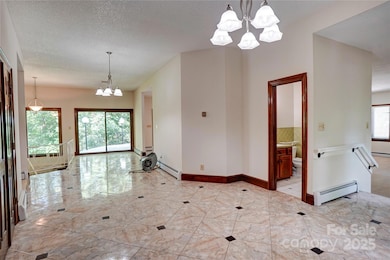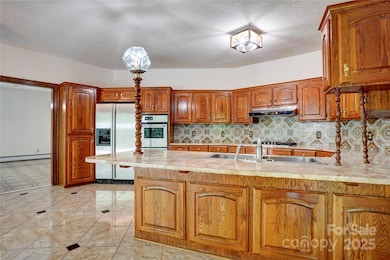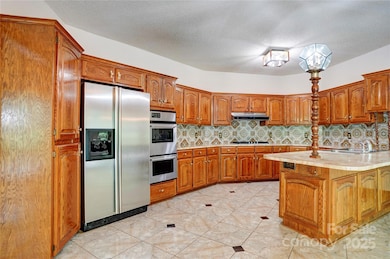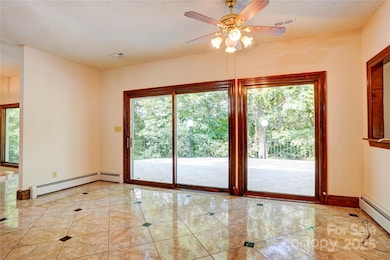
695 Knollcrest Dr NE Concord, NC 28025
Estimated payment $4,273/month
Highlights
- Private Lot
- Ranch Style House
- 2 Car Attached Garage
- Beverly Hills STEM Elementary Rated A-
- Rear Porch
- Laundry Room
About This Home
This HOME IS ABSOLUTELY AMAZING! All it needs is a little updating and you have a CROWN JEWEL! BIG HUGE BEAUTIFUL HOUSE! On Almost a 1 Acre Private Lot in a PREMIUM LOCATION near Atrium Hospital! Hard to find as this community hardly ever has homes for sale! 4 HUGE Bedrooms, with 4.5 Baths! Fireplace in Great Room on main floor as well as Basement! The Basement is heated and OPEN and SPACIOUS! Bright open Kitchen with Eat in Breakfast Nook. Formal Dining Room. Foyer has custom marble tile! This house LIVES LARGE! Awesome steel deck overlooking Beautifully landscaped private yard. New Roof, Fresh Paint, New HVAC and NEW Carpet! This home just needs your personal Touch! Location! Location! This is an Incredible Home! Must see it to be AMAZED! The Basement is AWESOME! NEW ROOF! NEW HVAC! NEW INTERIOR PAINT! NEW CARPET! IF you are LOOKING for a DEAL...YOU JUST FOUND IT!
Listing Agent
Arstark & Company Inc Brokerage Email: connie@arstark.com License #189738 Listed on: 06/10/2025
Home Details
Home Type
- Single Family
Est. Annual Taxes
- $4,749
Year Built
- Built in 1979
Lot Details
- Private Lot
- Property is zoned RM-1
Parking
- 2 Car Attached Garage
Home Design
- Ranch Style House
- Four Sided Brick Exterior Elevation
Interior Spaces
- Family Room with Fireplace
- Tile Flooring
- Laundry Room
Kitchen
- Gas Range
- Dishwasher
Bedrooms and Bathrooms
- 4 Main Level Bedrooms
Finished Basement
- Walk-Out Basement
- Natural lighting in basement
Outdoor Features
- Rear Porch
Schools
- Concord Middle School
- Concord High School
Utilities
- Central Air
- Hot Water Heating System
- Heating System Uses Propane
- Propane Water Heater
Community Details
- Luvine Hills Subdivision
Listing and Financial Details
- Assessor Parcel Number 5631168658
Map
Home Values in the Area
Average Home Value in this Area
Tax History
| Year | Tax Paid | Tax Assessment Tax Assessment Total Assessment is a certain percentage of the fair market value that is determined by local assessors to be the total taxable value of land and additions on the property. | Land | Improvement |
|---|---|---|---|---|
| 2024 | $4,749 | $476,830 | $58,000 | $418,830 |
| 2023 | $3,738 | $306,380 | $46,000 | $260,380 |
| 2022 | $3,748 | $307,250 | $46,000 | $261,250 |
| 2021 | $3,748 | $307,250 | $46,000 | $261,250 |
| 2020 | $3,748 | $307,250 | $46,000 | $261,250 |
| 2019 | $3,323 | $272,400 | $24,000 | $248,400 |
| 2018 | $3,269 | $272,400 | $24,000 | $248,400 |
| 2017 | $3,214 | $272,400 | $24,000 | $248,400 |
| 2016 | $1,907 | $257,010 | $24,000 | $233,010 |
| 2015 | $3,033 | $257,010 | $24,000 | $233,010 |
| 2014 | $3,033 | $257,010 | $24,000 | $233,010 |
Property History
| Date | Event | Price | Change | Sq Ft Price |
|---|---|---|---|---|
| 06/17/2025 06/17/25 | For Sale | $699,900 | 0.0% | $109 / Sq Ft |
| 06/11/2025 06/11/25 | Off Market | $699,900 | -- | -- |
| 06/10/2025 06/10/25 | For Sale | $699,900 | -- | $109 / Sq Ft |
Purchase History
| Date | Type | Sale Price | Title Company |
|---|---|---|---|
| Interfamily Deed Transfer | -- | None Available |
Mortgage History
| Date | Status | Loan Amount | Loan Type |
|---|---|---|---|
| Closed | $100,000 | Credit Line Revolving |
Similar Homes in the area
Source: Canopy MLS (Canopy Realtor® Association)
MLS Number: 4266526
APN: 5631-16-8658-0000
- 685 Knollcrest Dr NE
- 25 Blenheim Ct NE
- 630 Burrage Rd NE
- 676 Cottingham Place NE
- 635 Windsor Place NE
- 457 Birchwood Trail NE
- 653 Camrose Cir NE
- 236 Sidesmur Ct NE
- 656 Camrose Cir NE
- 336 Hamilton Dr NE
- 268 Hatley Cir NE
- 148 Tetbury Ave NE
- 212 Elgin Dr NE
- 608 Camrose Cir NE
- 541 Camrose Cir NE
- 550 Camrose Cir NE
- 545 Wilhelm Place NE Unit 6A, 6B, 5, 4
- 471 Hillandale St NE
- 806 Mcgregor Dr NE
- 456 Brook Valley Ct NE
- 260 Brookwood Ave NE
- 606 Mirawood Trail NE
- 1400 Daley Cir
- 149 American Ave NE
- 320 Hillandale St NE
- 259 Jefferson Ct NE Unit 1
- 71-93 American Ave NE
- 148 Palaside Dr NE
- 88 Meadow Ave NE
- 1 Buffalo Ave NW Unit 105-R
- 544 Tarlton Place NW
- 140 Lake Concord Rd NE Unit D11
- 1000 Woodbrook Place NE
- 2581 Governors Pointe Ct NE
- 2577 Governors Pointe Ct NE
- 29 Cabarrus Ave E
- 96 Peachtree Ave NW
- 14 Union St N
- 336 Crestside Dr SE
- 30 Market St SW
