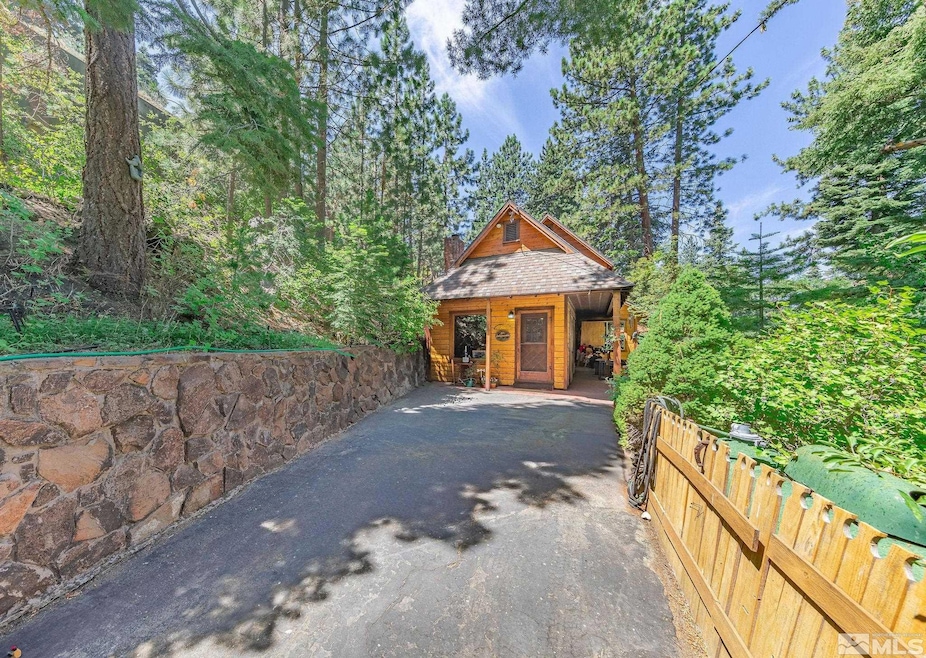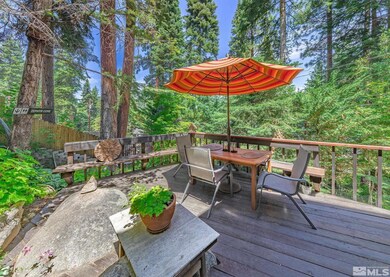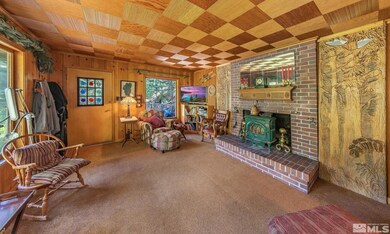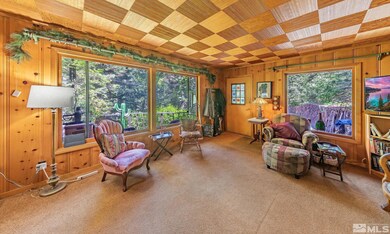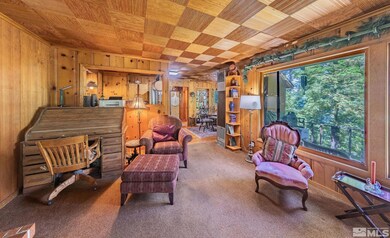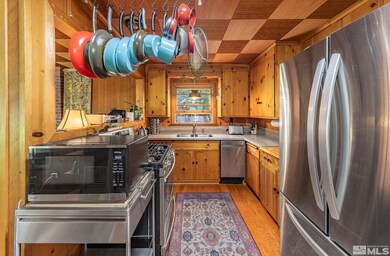
695 Lakeview Blvd Zephyr Cove, NV 89448
Highlights
- Beach Front
- View of Trees or Woods
- Wood Burning Stove
- Zephyr Cove Elementary School Rated A-
- Deck
- Lake, Pond or Stream
About This Home
As of September 2024This adorable cabin is the epitome of “Old Tahoe” charm. Set in a beloved enclave on the Nevada side where homes do not come to market often. The optional Zephyr Cove HOA has a private beach, pier and a seasonal buoy field and the neighborhood sides one of the most popular resorts around the lake. This home has been loved for generations and offers lovely indoor and outdoor spaces as well as filtered lake views...., Downstairs features a living room centered by a wood burning stove, a cozy dining area, the kitchen, a bedroom and full bath as well as a wrap-around deck surrounded by lush landscaping. The second level has two bedrooms, a full bathroom and a storage area that could be converted into more living space. Pull down the stairs from the ceiling and you’re led to the third floor with open ceilings and so many possibilities for use. With all of the summer fun right out your door, and close to Heavenly, Edgewood, the casinos and all that South Shore has to offer, this is the perfect mountain retreat!
Last Agent to Sell the Property
Compass License #S.71297 Listed on: 08/03/2024

Home Details
Home Type
- Single Family
Est. Annual Taxes
- $1,906
Year Built
- Built in 1954
Lot Details
- 5,227 Sq Ft Lot
- Beach Front
- Security Fence
- Partially Fenced Property
- Landscaped
- Lot Sloped Up
- Front Yard Sprinklers
- Sprinklers on Timer
- Property is zoned sf
HOA Fees
- $48 Monthly HOA Fees
Home Design
- Pitched Roof
- Shingle Roof
- Composition Roof
- Wood Siding
- Stick Built Home
Interior Spaces
- 1,175 Sq Ft Home
- 3-Story Property
- Furnished
- Wood Burning Stove
- Blinds
- Wood Frame Window
- Living Room with Fireplace
- Combination Kitchen and Dining Room
- Bonus Room
- Views of Woods
- Crawl Space
- Fire and Smoke Detector
Kitchen
- Gas Oven
- Gas Cooktop
- Microwave
- Dishwasher
- Disposal
Flooring
- Wood
- Carpet
- Ceramic Tile
- Vinyl
Bedrooms and Bathrooms
- 3 Bedrooms
- Primary Bedroom on Main
- 2 Full Bathrooms
Laundry
- Laundry in Hall
- Dryer
- Washer
Outdoor Features
- Lake, Pond or Stream
- Deck
Schools
- Zephyr Cove Elementary School
- Whittell High School - Grades 7 + 8 Middle School
- Whittell - Grades 9-12 High School
Utilities
- Heating System Uses Propane
- Wall Furnace
- Propane
- Tankless Water Heater
- Internet Available
- Cable TV Available
Community Details
- Zephyr Cove Property Owners (Optional) Association
- The community has rules related to covenants, conditions, and restrictions
Listing and Financial Details
- Home warranty included in the sale of the property
- Assessor Parcel Number 131810310021
Ownership History
Purchase Details
Home Financials for this Owner
Home Financials are based on the most recent Mortgage that was taken out on this home.Purchase Details
Home Financials for this Owner
Home Financials are based on the most recent Mortgage that was taken out on this home.Purchase Details
Home Financials for this Owner
Home Financials are based on the most recent Mortgage that was taken out on this home.Purchase Details
Home Financials for this Owner
Home Financials are based on the most recent Mortgage that was taken out on this home.Purchase Details
Home Financials for this Owner
Home Financials are based on the most recent Mortgage that was taken out on this home.Similar Homes in the area
Home Values in the Area
Average Home Value in this Area
Purchase History
| Date | Type | Sale Price | Title Company |
|---|---|---|---|
| Quit Claim Deed | -- | None Listed On Document | |
| Quit Claim Deed | -- | Servicelink | |
| Warranty Deed | $1,325,000 | Servicelink | |
| Bargain Sale Deed | $1,325,000 | First Centennial Title | |
| Interfamily Deed Transfer | -- | None Available | |
| Bargain Sale Deed | $237,500 | None Available |
Mortgage History
| Date | Status | Loan Amount | Loan Type |
|---|---|---|---|
| Open | $1,000,000 | New Conventional | |
| Previous Owner | $200,000 | Credit Line Revolving | |
| Previous Owner | $237,500 | Purchase Money Mortgage |
Property History
| Date | Event | Price | Change | Sq Ft Price |
|---|---|---|---|---|
| 09/13/2024 09/13/24 | Sold | $1,325,000 | -1.9% | $1,128 / Sq Ft |
| 08/08/2024 08/08/24 | Pending | -- | -- | -- |
| 08/03/2024 08/03/24 | For Sale | $1,350,000 | -- | $1,149 / Sq Ft |
Tax History Compared to Growth
Tax History
| Year | Tax Paid | Tax Assessment Tax Assessment Total Assessment is a certain percentage of the fair market value that is determined by local assessors to be the total taxable value of land and additions on the property. | Land | Improvement |
|---|---|---|---|---|
| 2025 | $1,906 | $155,610 | $127,750 | $27,860 |
| 2024 | $1,906 | $155,269 | $127,750 | $27,519 |
| 2023 | $1,794 | $152,683 | $127,750 | $24,933 |
| 2022 | $1,794 | $138,342 | $115,500 | $22,842 |
| 2021 | $1,738 | $126,291 | $105,000 | $21,291 |
| 2020 | $1,687 | $125,427 | $105,000 | $20,427 |
| 2019 | $1,632 | $110,621 | $91,000 | $19,621 |
| 2018 | $1,584 | $106,270 | $87,500 | $18,770 |
| 2017 | $1,540 | $105,994 | $87,500 | $18,494 |
| 2016 | $1,502 | $105,678 | $87,500 | $18,178 |
| 2015 | $1,498 | $105,678 | $87,500 | $18,178 |
| 2014 | $1,456 | $104,219 | $87,500 | $16,719 |
Agents Affiliated with this Home
-
Chris & Brooke Hernandez

Seller's Agent in 2024
Chris & Brooke Hernandez
Compass
(530) 314-9766
9 in this area
196 Total Sales
Map
Source: Northern Nevada Regional MLS
MLS Number: 240009923
APN: 1318-10-310-021
- 664 Lookout Rd
- 227 S Martin Dr
- 225 S Martin Dr
- 638 N Martin Dr
- 633 Don Dr
- 621 Lakeview Dr
- 605 Jerry Dr
- 625 Freel Dr
- 610 Don Dr
- 633 Riven Rock Rd
- 626 Canyon Dr
- 600 Highway 50 Unit 43
- 600 Highway 50 Unit 41
- 600 U S 50 Unit 135
- 712 Lakeview Dr
- 315 Paiute Dr
- 340 Ute Way
- 5 Ute Ct
- 471 Kent Way
- 6 Navajo Ct
