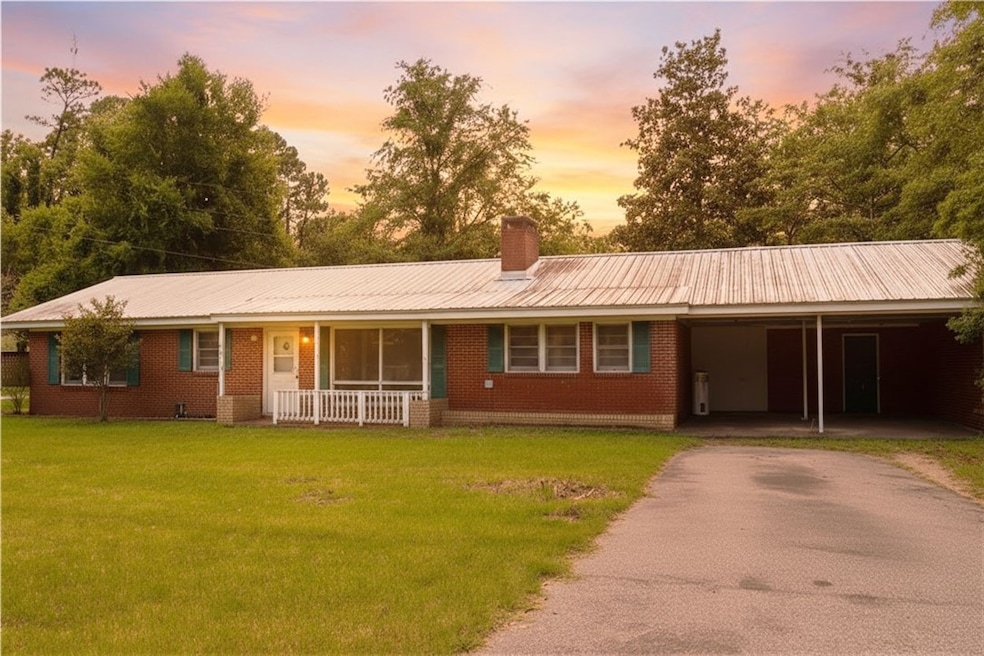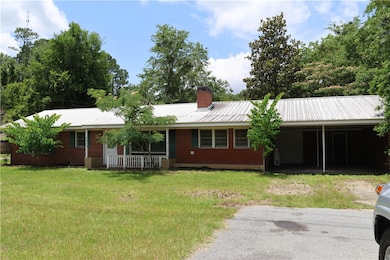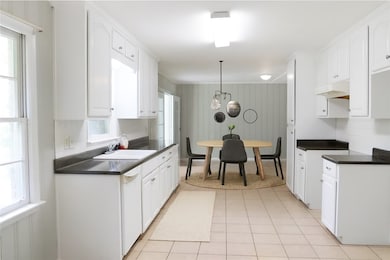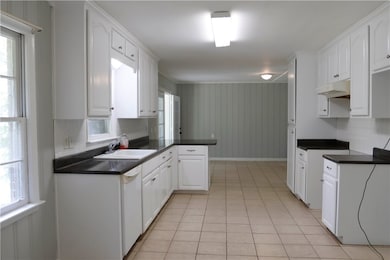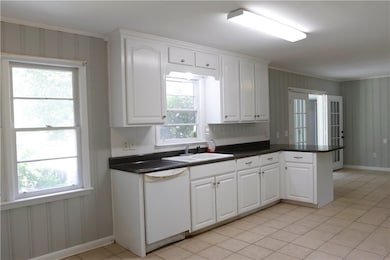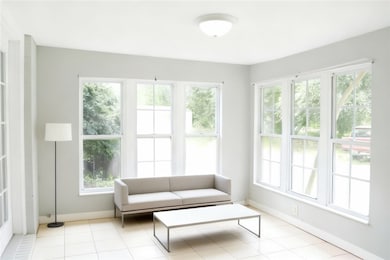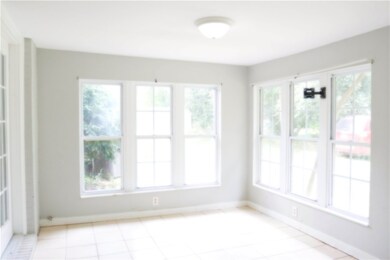Estimated payment $1,030/month
About This Home
Move-in ready and worry-free! This spacious 3-bedroom, 2.5-bath home offers 1,928 sq ft of comfortable living just minutes from town. Need more room? An additional space can easily serve as a 4th bedroom, home office, or guest suite. A second living area opens through double French doors to the outdoors—perfect for entertaining or relaxing.
Here’s the best part: this home features a brand-new upgraded electrical panel, and comes with a one-year home warranty included for peace of mind. Ready for FHA or VA buyers, this home combines convenience, flexibility, and confidence in your investment.
Home Details
Home Type
- Single Family
Est. Annual Taxes
- $1,593
Year Built
- Built in 1960
Lot Details
- 0.37 Acre Lot
Parking
- Carport
Home Design
- 1,928 Sq Ft Home
Bedrooms and Bathrooms
- 3 Bedrooms
Community Details
- No Home Owners Association
Listing and Financial Details
- Assessor Parcel Number 99H-18
Map
Home Values in the Area
Average Home Value in this Area
Tax History
| Year | Tax Paid | Tax Assessment Tax Assessment Total Assessment is a certain percentage of the fair market value that is determined by local assessors to be the total taxable value of land and additions on the property. | Land | Improvement |
|---|---|---|---|---|
| 2024 | $1,839 | $60,144 | $1,480 | $58,664 |
| 2023 | $1,520 | $51,775 | $444 | $51,331 |
| 2022 | $1,307 | $41,509 | $444 | $41,065 |
| 2021 | $1,085 | $32,168 | $580 | $31,588 |
| 2020 | $1,122 | $32,168 | $580 | $31,588 |
| 2019 | $1,156 | $32,168 | $580 | $31,588 |
| 2018 | $1,156 | $32,168 | $580 | $31,588 |
| 2017 | $995 | $32,168 | $580 | $31,588 |
| 2016 | $963 | $32,168 | $580 | $31,588 |
| 2014 | $1,005 | $33,488 | $610 | $32,878 |
| 2013 | -- | $33,487 | $610 | $32,877 |
Property History
| Date | Event | Price | List to Sale | Price per Sq Ft | Prior Sale |
|---|---|---|---|---|---|
| 10/23/2025 10/23/25 | Price Changed | $169,900 | -12.6% | $88 / Sq Ft | |
| 09/08/2025 09/08/25 | Price Changed | $194,500 | +6.6% | $101 / Sq Ft | |
| 07/21/2025 07/21/25 | For Sale | $182,500 | 0.0% | $95 / Sq Ft | |
| 06/27/2025 06/27/25 | Pending | -- | -- | -- | |
| 06/25/2025 06/25/25 | Price Changed | $182,500 | -8.1% | $95 / Sq Ft | |
| 06/03/2025 06/03/25 | For Sale | $198,500 | +43.8% | $103 / Sq Ft | |
| 09/13/2021 09/13/21 | Sold | $138,000 | 0.0% | $72 / Sq Ft | View Prior Sale |
| 08/19/2021 08/19/21 | Pending | -- | -- | -- | |
| 07/27/2021 07/27/21 | For Sale | $138,000 | -- | $72 / Sq Ft |
Purchase History
| Date | Type | Sale Price | Title Company |
|---|---|---|---|
| Warranty Deed | $138,000 | -- | |
| Deed | -- | -- | |
| Deed | -- | -- | |
| Deed | -- | -- | |
| Deed | -- | -- |
Source: Golden Isles Association of REALTORS®
MLS Number: 1654497
APN: 99H-18
- na Georgia 169
- 0000 Spring Grove Rd
- 10235 Lanes Bridge Rd
- 308 Cowboy Rd
- 0 Spring Grove Rd
- 000 Hamburg St
- 0 Bay Acres Rd Unit 159302
- 0 Bay Acres Rd Unit 10457722
- 0 Bay Acres Rd Unit 1651861
- 440 Oak Island Estates Rd
- 721 Cowboy Rd
- 15 Paris Dr
- 705 S 11th St
- 155 Persimmon St
- 177 Bunion Rd
- 100 Morgan Dr
- 344 N Fourth St
- 356 N Fourth St
- 356 N 4th St
- 0 N 3rd Ln
- 895 S 1st St
- 284 E Pine St
- 890 E Cherry St Unit 102
- 775 Catherine St
- 267 Rodman Rd
- 36 Oak Rdg Cemetery Rd
- 45 Logan Ct SE
- 110 Nobles Dr
- 221 Case Ln SE
- 235 Pine View Rd SE
- 335 Archie Way NE
- 86 Carson St NE
- 68 Lincoln Way NE
- 41 Thicket Rd
- 62 Whippoorwill Way NE
- 53 Allen Rawls Way SE
- 7 Upland Ct NE
- 452 Huntington Dr NE
- 118 Gopher Ridge Rd NE
- 1667 Arnall Dr
