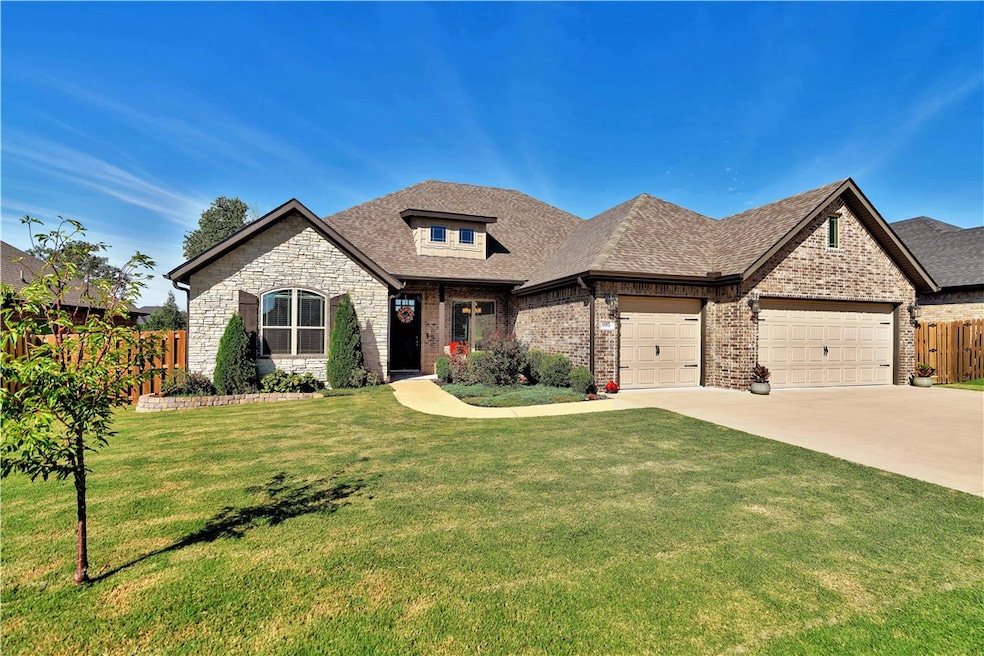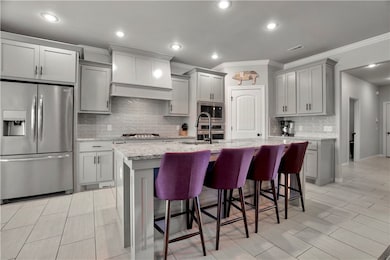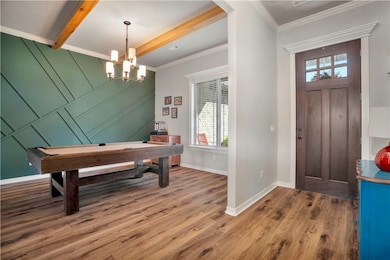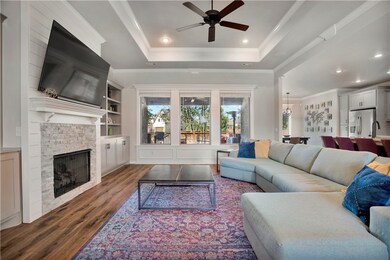695 Malbec Rd Tontitown, AR 72762
Estimated payment $3,285/month
Highlights
- Deck
- Wood Flooring
- Granite Countertops
- Willis Shaw Elementary School Rated A-
- Attic
- Covered Patio or Porch
About This Home
Come home to Liberty Estates where your dream home awaits with ease of living and the best neighborhood ever! Beautifully located for peace and tranquility but within minutes to I49 and all that NWA has to offer, this inviting home is designed with light filled open spaces which are perfect for today's lifestyle. Your kitchen is ready for friend & family gatherings with abundant workspace, granite surfaces, storage, & top notch appliances. With 2 dining areas for those special days & a covered patio and deck made for summer evenings, you will love " home sweet home". You will find hardwood & ceramic flooring with carpet in your bedrooms. The split bedroom plan with 3 full baths & 4 bedrooms offers flexibility in how you allocate the space. The neighborhood pool provides summer fun for the entire family. Come home to 695 Malbec Rd! Target closing is late January ( seller will work with buyer).New roof & gutters, August 2025, built-in Sonos Sound speakers in LR and on Deck.
Listing Agent
Keller Williams Market Pro Realty Brokerage Phone: 479-283-3748 License #EB00046227 Listed on: 10/29/2025

Home Details
Home Type
- Single Family
Est. Annual Taxes
- $2,910
Year Built
- Built in 2019
Lot Details
- 0.26 Acre Lot
- Back Yard Fenced
- Cleared Lot
HOA Fees
- $33 Monthly HOA Fees
Home Design
- Slab Foundation
- Shingle Roof
- Architectural Shingle Roof
Interior Spaces
- 2,613 Sq Ft Home
- 1-Story Property
- Built-In Features
- Ceiling Fan
- Gas Log Fireplace
- Double Pane Windows
- Blinds
- Family Room with Fireplace
- Storage
- Washer and Dryer Hookup
- Fire and Smoke Detector
- Attic
Kitchen
- Electric Oven
- Microwave
- Plumbed For Ice Maker
- Dishwasher
- Granite Countertops
- Disposal
Flooring
- Wood
- Carpet
Bedrooms and Bathrooms
- 4 Bedrooms
- Split Bedroom Floorplan
- Walk-In Closet
- 3 Full Bathrooms
Parking
- 3 Car Attached Garage
- Garage Door Opener
Outdoor Features
- Deck
- Covered Patio or Porch
Location
- City Lot
Utilities
- Central Heating and Cooling System
- Heating System Uses Gas
- Gas Water Heater
- Cable TV Available
Community Details
- Liberty Estates Sub Ph II Subdivision
Listing and Financial Details
- Tax Lot 24
Map
Home Values in the Area
Average Home Value in this Area
Tax History
| Year | Tax Paid | Tax Assessment Tax Assessment Total Assessment is a certain percentage of the fair market value that is determined by local assessors to be the total taxable value of land and additions on the property. | Land | Improvement |
|---|---|---|---|---|
| 2025 | $2,963 | $93,140 | $16,000 | $77,140 |
| 2024 | $2,910 | $93,140 | $16,000 | $77,140 |
| 2023 | $2,911 | $93,140 | $16,000 | $77,140 |
| 2022 | $2,771 | $62,290 | $12,000 | $50,290 |
| 2021 | $2,771 | $62,290 | $12,000 | $50,290 |
| 2020 | $2,764 | $62,290 | $12,000 | $50,290 |
| 2019 | $530 | $10,500 | $10,500 | $0 |
| 2018 | $265 | $5,250 | $5,250 | $0 |
Property History
| Date | Event | Price | List to Sale | Price per Sq Ft | Prior Sale |
|---|---|---|---|---|---|
| 10/29/2025 10/29/25 | For Sale | $569,900 | +66.7% | $218 / Sq Ft | |
| 09/13/2019 09/13/19 | Sold | $341,900 | 0.0% | $129 / Sq Ft | View Prior Sale |
| 08/14/2019 08/14/19 | Pending | -- | -- | -- | |
| 06/18/2019 06/18/19 | For Sale | $341,900 | -- | $129 / Sq Ft |
Purchase History
| Date | Type | Sale Price | Title Company |
|---|---|---|---|
| Warranty Deed | $341,900 | None Available | |
| Warranty Deed | $60,000 | Realty Ttl & Closing Svcs Ll |
Mortgage History
| Date | Status | Loan Amount | Loan Type |
|---|---|---|---|
| Open | $209,900 | New Conventional | |
| Previous Owner | $274,550 | Construction |
Source: Northwest Arkansas Board of REALTORS®
MLS Number: 1326616
APN: 830-38985-000
- 720 Via Sangro Rd
- Gramercy Plan at Parkside
- Easton Plan at Parkside
- Clover Plan at McKissic Springs
- Sutton Plan at Parkside
- Ivy Plan at McKissic Springs
- Orchid Plan at Parkside
- Tulip Plan at McKissic Springs
- Kensington Plan at Parkside
- Daisy Plan at McKissic Springs
- Dogwood Plan at Parkside
- Lavender Plan at Parkside
- 294 Arlington Way
- 363 N Mantegani Rd
- 1375 Cittadella Ave
- 1563 Ardemagni Rd
- 5558 Clear Springs Ave
- 6801 Somerset Place
- 945 Pergola
- Lot 66 Ardie Martin St
- 527-592 Bradford Dr
- 995 Pine Ave
- 257 Arborside Rd
- 7263 Napa Valley Ln
- 422 Jtl Pkwy E
- 523 Founders Park Dr E
- 107 N Elm Springs Rd
- 6200 Watkins Ave
- 6738 Autumn Ave
- 6445 Dearing Rd
- 1745 S Gene George Blvd
- 177 Milas St
- 221 Milas St
- 3895 Baltic St
- 5740 Lavender Ave
- 5653 Poppy Ave
- 5000 Luvene Ave
- 3400 Gene George Blvd
- 1480 N 48th St
- 3958 Cornell Dr






