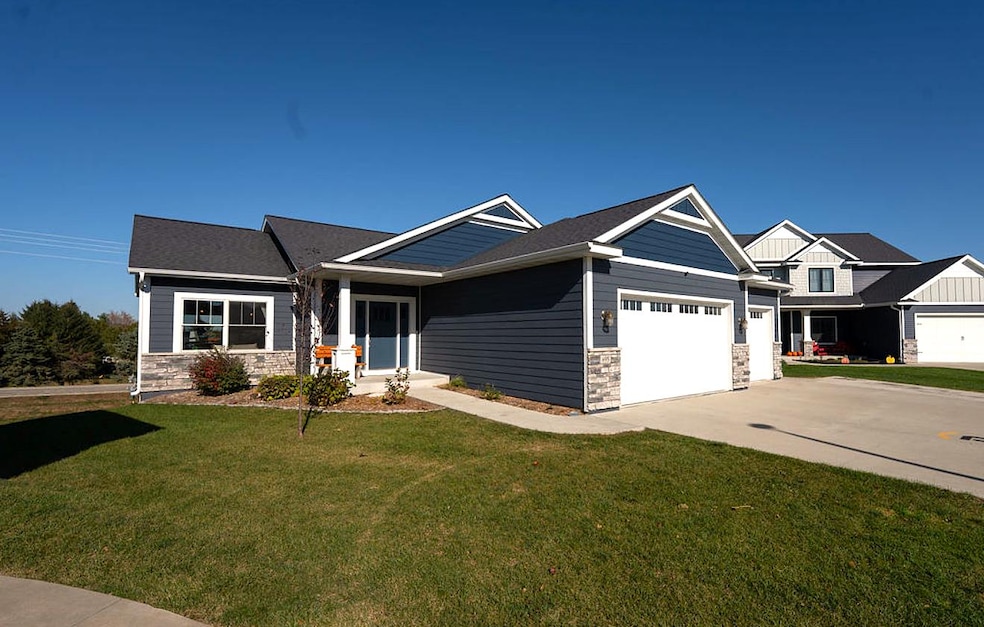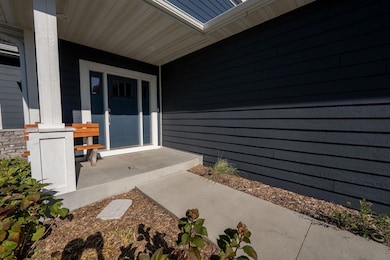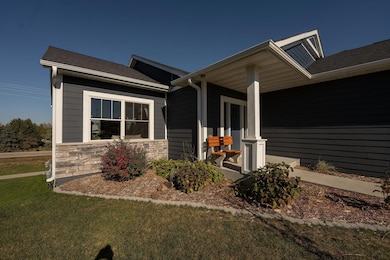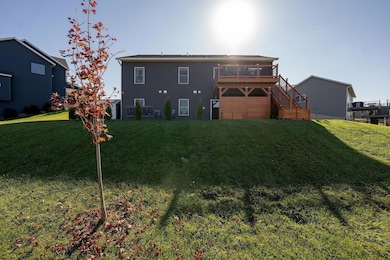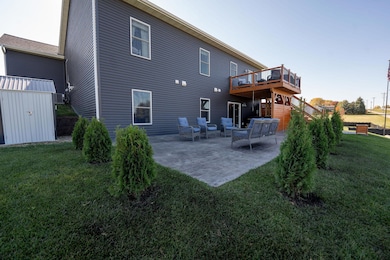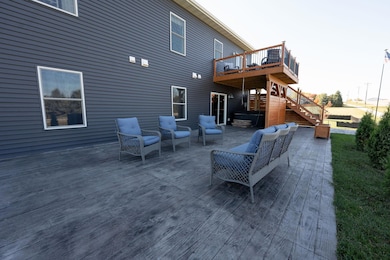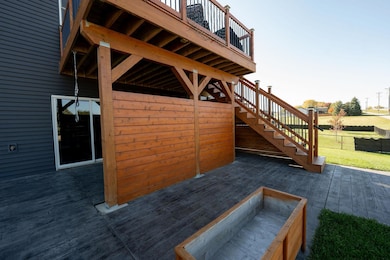Estimated payment $3,915/month
Highlights
- Deck
- Vaulted Ceiling
- 3 Car Attached Garage
- Byron Intermediate School Rated A-
- No HOA
- Walk-In Closet
About This Home
Be the first to see this recently inspected, stunning 5-bedroom walkout ranch on a quiet cul-de-sac in Byron’s most family friendly neighborhood! This beautifully maintained home features a spacious open floor plan, vaulted ceilings, and abundant natural light throughout. The kitchen offers granite countertops, stainless steel appliances, and a large island perfect for cooking, gathering, and entertaining. Step outside to a cedar deck that leads to an expansive stamped concrete patio with a private hot tub-perfect for relaxing or hosting guests. Enjoy a permanent smart exterior lighting that can be customized for holidays, birthdays, or any special occasion. The finished walkout lower level includes a large family room, 2 bedrooms, a full bath, and access to the backyard-ideal for guests, teens, or multigenerational living. A 3-car garage and generous storage make this home both beautiful and practical. Located minutes from top-rated schools, parks, and trails-this home is the total package. See Features List of all the updates. Don’t miss your chance to see this home!!
Home Details
Home Type
- Single Family
Est. Annual Taxes
- $7,052
Year Built
- Built in 2019
Parking
- 3 Car Attached Garage
- Parking Storage or Cabinetry
- Heated Garage
- Garage Door Opener
Home Design
- Vinyl Siding
Interior Spaces
- 1-Story Property
- Vaulted Ceiling
- Electric Fireplace
- Family Room
- Living Room
- Dining Room
- Utility Room Floor Drain
- Washer and Dryer Hookup
- Finished Basement
- Block Basement Construction
Bedrooms and Bathrooms
- 5 Bedrooms
- Walk-In Closet
Outdoor Features
- Deck
- Patio
Additional Features
- 0.33 Acre Lot
- Forced Air Heating and Cooling System
Community Details
- No Home Owners Association
- The East Village Subdivision
Listing and Financial Details
- Assessor Parcel Number 753422083177
Map
Home Values in the Area
Average Home Value in this Area
Tax History
| Year | Tax Paid | Tax Assessment Tax Assessment Total Assessment is a certain percentage of the fair market value that is determined by local assessors to be the total taxable value of land and additions on the property. | Land | Improvement |
|---|---|---|---|---|
| 2024 | $7,052 | $442,300 | $80,000 | $362,300 |
| 2023 | $6,868 | $434,500 | $80,000 | $354,500 |
| 2022 | $6,804 | $436,100 | $80,000 | $356,100 |
| 2021 | $6,238 | $374,200 | $70,000 | $304,200 |
| 2020 | $440 | $366,000 | $70,000 | $296,000 |
| 2019 | $266 | $60,000 | $60,000 | $0 |
| 2018 | $144 | $60,000 | $60,000 | $0 |
| 2017 | $73 | $4,400 | $4,400 | $0 |
Property History
| Date | Event | Price | List to Sale | Price per Sq Ft |
|---|---|---|---|---|
| 10/28/2025 10/28/25 | For Sale | $630,000 | -- | $222 / Sq Ft |
Purchase History
| Date | Type | Sale Price | Title Company |
|---|---|---|---|
| Warranty Deed | $354,900 | Rochester Title & Escrow Co | |
| Warranty Deed | $67,000 | Rochester Title |
Mortgage History
| Date | Status | Loan Amount | Loan Type |
|---|---|---|---|
| Open | $337,155 | New Conventional | |
| Previous Owner | $251,200 | New Conventional |
Source: NorthstarMLS
MLS Number: 6811516
APN: 75.34.22.083177
- 1582 Brandt Dr NE
- 1792 (L3,B1) Brandt Dr NE
- 1667 Brandt Dr NE
- 1676 Brandt Dr NE
- 1421 Tunbridge Place NE
- 1705 Brandt Dr NE
- 1470 4th St NE
- 1806 Brandt Dr NE
- 1812 Brandt Dr NE
- 1824 Brandt Dr NE
- 1830 Brandt Dr NE
- 1863 (L13,B2) Robinson Ln NE
- 1886 (L11,B2) Robinson Ln NE
- 1844 (L8,B2) Robinson Ln NE
- 1830 (L7,B2) Robinson Ln NE
- 1860 (L9,B2) Robinson Ln NE
- 1872 (L10,B2) Robinson Ln NE
- 1807 (L14,B2) Robinson Ln NE
- 1727 4th St NE
- 1775 4th St NE
- 692 Stone Haven Dr
- 308 9th Ave NE
- 739 Valley View Ct NE
- 1103 4th St NW
- 5072 Cannon Ln NW
- 5409 King Arthur Dr NW
- 4333 10th St NW
- 4333 10 St NW
- 2127 Preserve Dr NW
- 4871 Pines View Place NW
- 4626 35 St NW
- 4275 Heritage Place NW
- 3282 Portage Cir NW
- 2257 Jordyn Rd NW
- 957 NW Pendant Ln
- 5340 NW 56th St
- 3955 Superior Dr NW
- 4320 Marigold Place NW
- 3745 Technology Dr NW
- 5041 Weatherstone Cir NW
