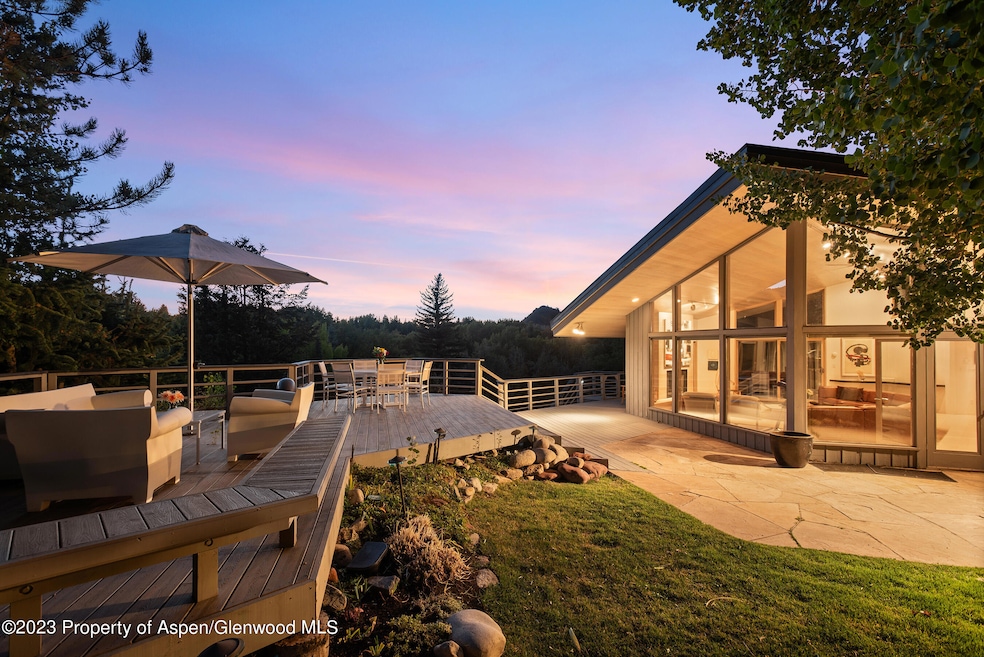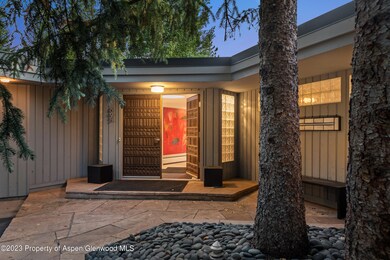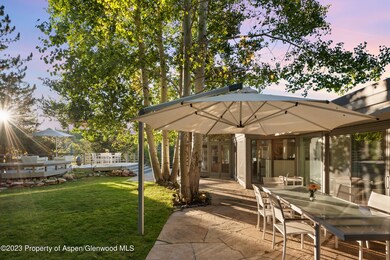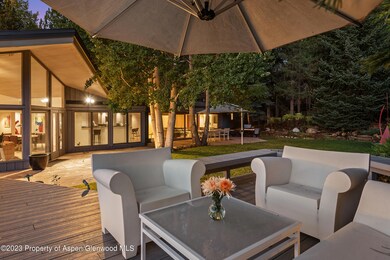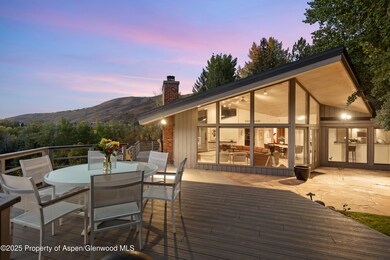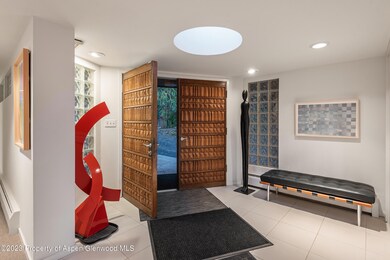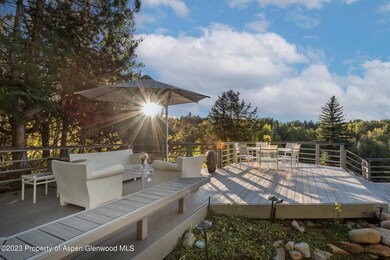Highlights
- Concierge
- Main Floor Primary Bedroom
- Laundry Room
- Aspen Middle School Rated A-
- Patio
- Landscaped
About This Home
Tucked along Meadows Road, this expansive 4 bedroom, 4.5 bathroom home stands as a testament to refined living amidst nature's grandeur. With the Highland and Buttermilk mountains as its backdrop, every room in this residence paints a picture of serenity and luxury.
Welcome to a haven where spacious design meets unparalleled mountain views. This home captures the essence of Aspen living, blending indoor elegance with outdoor splendor.
Enter through the custom carved wood doors to be greeted by a vast living room, where the eyes are instantly drawn to the large floor-to-ceiling windows that frame the mountain vistas. With comfortable seating for 12, it's a space designed for gatherings, reflections, and relaxation. The abundance of natural light adds a touch of warmth, enhancing the room's welcoming ambiance.
The open floor plan flows seamlessly into a gourmet kitchen, complete with ample counter space. Five bar seats beckon for morning coffees or casual meals, while those preferring a more formal dining experience will appreciate the separate dining area, equipped with a table for eight.
Off the living room lies an entertainment sanctuary, boasting comfortable seating for eight. Dual queen-sized murphy beds ensure the room's versatility, perfect for guests or impromptu sleepovers. Its ensuite bathroom, with a single vanity and walk-in shower, adds a touch of convenience. A secondary entertainment room doubles as an office, catering to both relaxation and productivity. A plush couch, large TV, and a full-sized murphy bed make it a versatile space, suitable for work, play, or rest and pocket doors ensure your privacy.
Two hall bedrooms are conveniently outfitted with king beds. The primary boasts a king bed and two private bathrooms in the suite. The room also boasts its own office space and comfortable couch seating. Every bedroom extends outdoors, granting access to decks that offer panoramic views.
Additional Amenities:
The property ensures complete convenience with a spacious two-car garage, an extensive laundry room, and large outdoor areas. The yard invites moments of tranquility and offers a hidden picnic nook, while the sprawling deck is ideal for alfresco dining, sunbathing, or simply soaking in the views.
Discover the perfect blend of space, luxury, and nature at this Meadows Road masterpiece, where every corner is designed for delight, and every view is a reminder of Aspen's timeless beauty. Welcome to your next unforgettable retreat.
Listing Agent
Berkshire Hathaway Home Services Signature Properties Brokerage Phone: (970) 429-8275 License #ER1320268 Listed on: 10/12/2023

Home Details
Home Type
- Single Family
Year Built
- Built in 1990
Parking
- 2 Car Garage
Home Design
- 4,731 Sq Ft Home
Bedrooms and Bathrooms
- 4 Bedrooms
- Primary Bedroom on Main
Laundry
- Laundry Room
- Dryer
- Washer
Utilities
- No Cooling
- Wi-Fi Available
Additional Features
- Patio
- Landscaped
Community Details
- Concierge
Listing and Financial Details
- Residential Lease
Map
Property History
| Date | Event | Price | List to Sale | Price per Sq Ft |
|---|---|---|---|---|
| 06/20/2025 06/20/25 | Price Changed | $60,000 | -20.0% | $13 / Sq Ft |
| 10/12/2023 10/12/23 | For Rent | $75,000 | -- | -- |
Source: Aspen Glenwood MLS
MLS Number: 181352
APN: R005333
- 925 W North St
- 645 Sneaky Ln
- 959 W Smuggler St
- 955 W Smuggler St
- 504 N 8th St
- 810 W Smuggler St
- 813 W Smuggler St
- 721 W North St
- 734 W Smuggler St Unit A
- 910 W Hallam St Unit 11
- 715 W Smuggler St
- 614 W North St
- 502 N 6th St
- 622 W Smuggler St
- 814 W Bleeker St Unit B5
- 716 & 718 W Hallam St
- 965 & 969 W Smuggler St
- 947 TBD W Smuggler St
- City TDR Usws-L2-04
- 205 N 6th St
- 645 Sneaky Ln
- 575 Sneaky Ln
- 504 N 8th St
- 521 N 7th St Unit B
- 736 W Smuggler St Unit B
- 901 W Francis St Unit 901
- 725 Castle Creek Dr
- 910 W Hallam St Unit 12
- 745 Castle Creek Dr
- 716 W Francis St
- 721 Cemetery Ln
- 814 W Bleeker St Unit C1
- 814 W Bleeker St Unit B2
- 814 W Bleeker St Unit D1
- 814 W Bleeker St Unit C4
- 777 Castle Creek Dr Unit 777
- 309 Pacific Ave Abc Unit M
- 307 N 6th St
- 630 W Hallam St Unit 1
- 517 W North St
