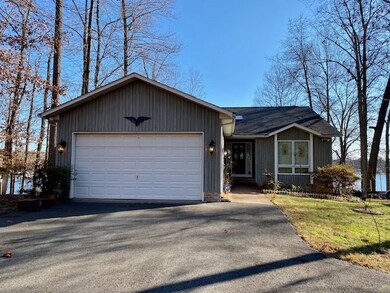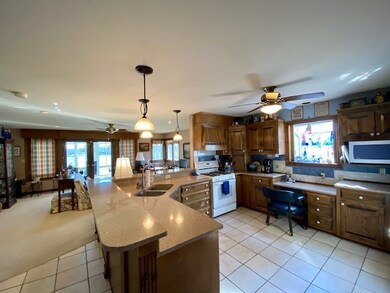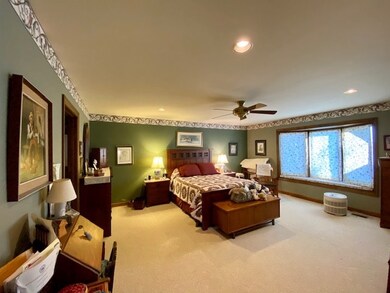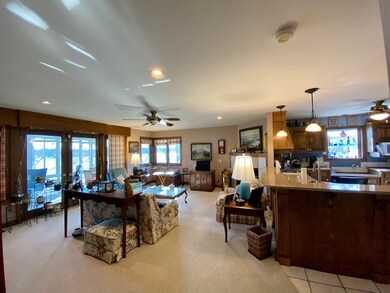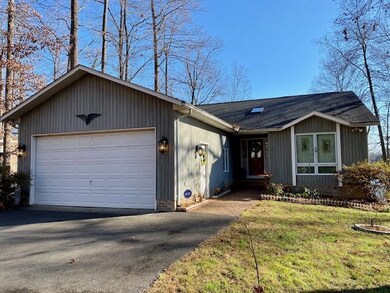
695 N Lakeshore Dr Louisa, VA 23093
Estimated Value: $646,518 - $755,000
Highlights
- Water Views
- Beach
- Gated Community
- Louisa County Middle School Rated A-
- Community Boat Launch
- Community Lake
About This Home
As of July 2020This Custom Built, One Owner Home Offers Sweeping Views of Lake Louisa From a Glassed In Sunroom That Flows Off The Open Floor Plan of The First Floor. The Carpeted Family Room With Gas Log Fireplace Opens Into a Kitchen With Tiled Flooring, Granite Countertops, Custom Cabinets W/ Two Lazy Susan's; Built in Desk & Pantry and a Garden Window With Shelving. A Master Suite With Walk-In Tiled Shower In Ensuite Bath; Vanity W/Double Sinks; Dining Room; Den; Full Bath; and a Laundry Room Complete The First Floor. Downstairs Has Two Bedrooms and a Full Bath. There Are Views of The Lake From The Walk Out Family Room With Storage as Well as a Home Office. 2 Car Garage With your Own Private Dock Will Make This Your Lovely Dream Home, Happy Place!
Last Agent to Sell the Property
AUGUSTA REALTY GROUP License #225183981 Listed on: 12/21/2019
Last Buyer's Agent
NONMLSAGENT NONMLSAGENT
NONMLSOFFICE
Home Details
Home Type
- Single Family
Est. Annual Taxes
- $4,904
Year Built
- 1996
Lot Details
- Elevated Lot
- Landscaped
- Gentle Sloping Lot
- Property is zoned R2 Residential General
HOA Fees
- $118 Monthly HOA Fees
Property Views
- Water
- Panoramic
Home Design
- Concrete Block With Brick
- Composition Shingle Roof
- Vinyl Siding
Interior Spaces
- 1-Story Property
- Recessed Lighting
- Multiple Fireplaces
- Circulating Fireplace
- Fireplace With Glass Doors
- Gas Log Fireplace
- Vinyl Clad Windows
- Insulated Windows
- Double Hung Windows
- Entrance Foyer
- Family Room
- Living Room with Fireplace
- Dining Room
- Home Office
- Sun or Florida Room
Kitchen
- Microwave
- Dishwasher
- Granite Countertops
- Disposal
Flooring
- Wood
- Carpet
- Linoleum
- Ceramic Tile
Bedrooms and Bathrooms
- 3 Bedrooms | 1 Primary Bedroom on Main
- Walk-In Closet
- 3 Full Bathrooms
- Primary bathroom on main floor
- Double Vanity
- Dual Sinks
Laundry
- Laundry Room
- Dryer
- Washer
- Sink Near Laundry
Finished Basement
- Heated Basement
- Walk-Out Basement
- Basement Fills Entire Space Under The House
- Basement Windows
Home Security
- Home Security System
- Fire and Smoke Detector
Parking
- 2 Car Attached Garage
- Front Facing Garage
- Automatic Garage Door Opener
Outdoor Features
- Pond
- Playground
Utilities
- Forced Air Heating and Cooling System
- Heating System Uses Propane
- Water Softener
- Conventional Septic
Listing and Financial Details
- Assessor Parcel Number 13A2 6 248
Community Details
Overview
- Association fees include area maint, beach, boat launch, master ins. policy, play area, prof. mgmt., road maint, reserve fund, security force, snow removal, tennis, trash pickup
- $100 HOA Transfer Fee
- Community Lake
Recreation
- Community Boat Launch
- Beach
- Tennis Courts
- Community Basketball Court
- Community Playground
- Trails
Security
- Gated Community
Ownership History
Purchase Details
Purchase Details
Home Financials for this Owner
Home Financials are based on the most recent Mortgage that was taken out on this home.Similar Homes in Louisa, VA
Home Values in the Area
Average Home Value in this Area
Purchase History
| Date | Buyer | Sale Price | Title Company |
|---|---|---|---|
| Lahrman Tom | -- | Old Republic Natl Ttl Ins | |
| Lahrman Thomas D | $410,000 | Old Republic Natl Ttl Ins Co |
Property History
| Date | Event | Price | Change | Sq Ft Price |
|---|---|---|---|---|
| 07/17/2020 07/17/20 | Sold | $410,000 | -4.4% | $141 / Sq Ft |
| 06/12/2020 06/12/20 | Pending | -- | -- | -- |
| 05/05/2020 05/05/20 | Price Changed | $429,000 | -4.5% | $147 / Sq Ft |
| 12/21/2019 12/21/19 | For Sale | $449,000 | -- | $154 / Sq Ft |
Tax History Compared to Growth
Tax History
| Year | Tax Paid | Tax Assessment Tax Assessment Total Assessment is a certain percentage of the fair market value that is determined by local assessors to be the total taxable value of land and additions on the property. | Land | Improvement |
|---|---|---|---|---|
| 2024 | $4,904 | $681,100 | $109,100 | $572,000 |
| 2023 | $4,190 | $612,500 | $109,100 | $503,400 |
| 2022 | $3,704 | $514,400 | $109,100 | $405,300 |
| 2021 | $3,043 | $433,900 | $109,100 | $324,800 |
| 2020 | $2,875 | $399,300 | $109,100 | $290,200 |
| 2019 | $2,953 | $410,100 | $109,100 | $301,000 |
| 2018 | $2,784 | $386,700 | $109,100 | $277,600 |
| 2017 | $2,758 | $387,200 | $109,100 | $278,100 |
| 2016 | $2,758 | $383,000 | $109,100 | $273,900 |
| 2015 | $2,721 | $377,900 | $109,100 | $268,800 |
| 2013 | -- | $363,400 | $99,200 | $264,200 |
Agents Affiliated with this Home
-
Chris Dillow

Seller's Agent in 2020
Chris Dillow
AUGUSTA REALTY GROUP
(540) 476-2601
115 Total Sales
-
N
Buyer's Agent in 2020
NONMLSAGENT NONMLSAGENT
NONMLSOFFICE
Map
Source: Charlottesville Area Association of REALTORS®
MLS Number: 598566
APN: 13A2-6-248
- 197 N Lakeshore Dr
- 64 Pine Rd
- 1249 N Lakeshore Dr
- 0 S Lakeshore Dr Unit 2509368
- 1262 S Lakeshore Dr
- 515 S Lakeshore Dr
- 1201 S Lakeshore Dr
- 1382 S Lakeshore Dr
- 260 Locust Dr
- 0 Fairview Rd Unit VALA2007032
- 0 Ellis Dr Unit VALA2007942
- 0 Ellis Dr Unit VALA2007264
- 562 Locust Dr
- Lot #562 Locust Dr
- 270 Ellis Dr
- 71 Fairview Rd
- 0 Dogwood Dr Unit VALA2007846
- 0 Redbud Dr Unit VALA2007700
- 716 Redbud Dr
- Lot 725 Redbud Dr Unit 725
- 695 N Lakeshore Dr
- 719 N Lakeshore Dr
- 657 N Lakeshore Dr
- 737 N Lakeshore Dr
- 641 N Lakeshore Dr
- 690 N Lakeshore Dr
- 670 N Lakeshore Dr
- 625 N Lakeshore Dr
- 753 N Lakeshore Dr
- 658 N Lakeshore Dr
- 611 N Lakeshore Dr
- 188 Beech Nut Dr
- 000 Lakeshore Dr
- 178 Beech Nut Dr
- 603 N Lakeshore Dr
- 620 N Lakeshore Dr
- 724 Lakeshore
- TBD Beech Nut Dr
- 0 00 Beech Nut Dr
- 250 Beech Nut Dr

