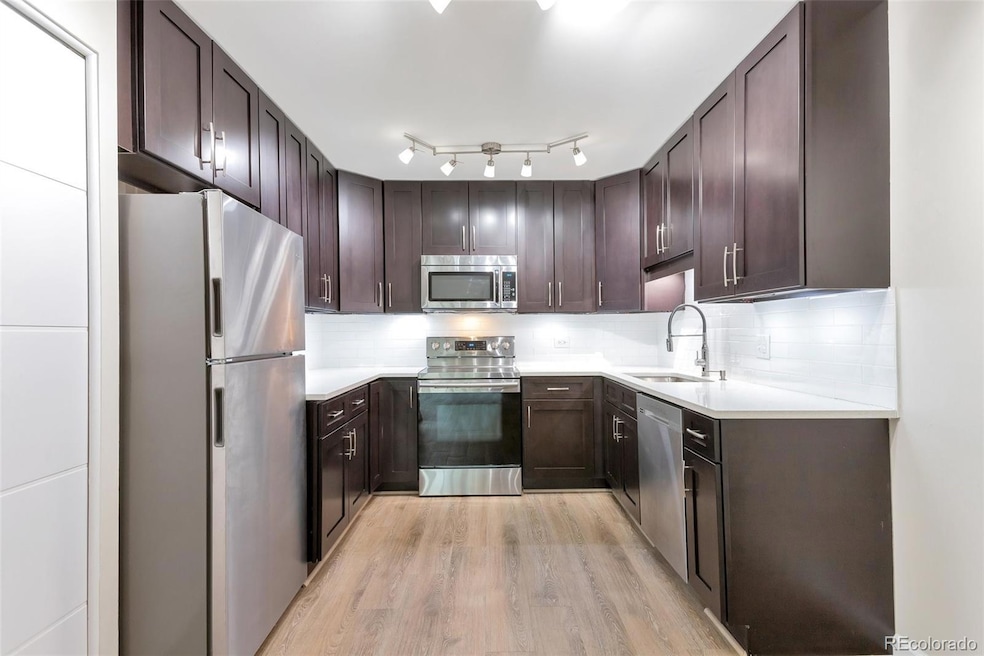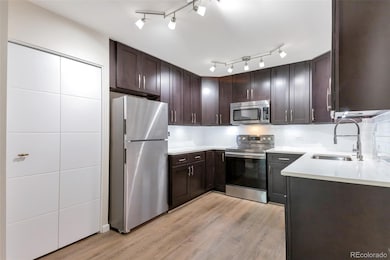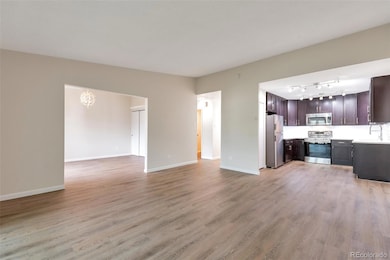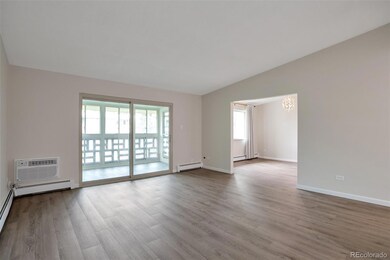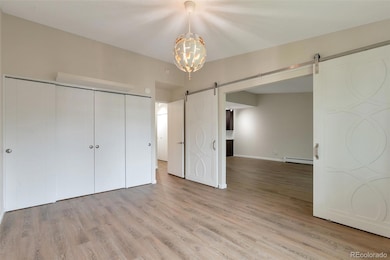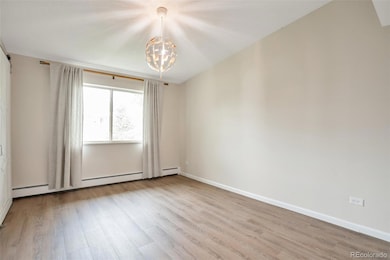695 S Alton Way Unit 10D Denver, CO 80247
Windsor NeighborhoodHighlights
- Golf Course Community
- Senior Community
- Primary Bedroom Suite
- Fitness Center
- Located in a master-planned community
- Midcentury Modern Architecture
About This Home
ATTENTION! 55+ SENIORS: Come home to Windsor Gardens, Denver's premier active adult community! Located in SE Denver just across Alameda from Lowry...we offer all the amenities of a resort: Golf course/golf shop, restaurant/bar, indoor and outdoor pools, hot tub, saunas, fitness center, auditorium, billiards parlor, library, art rooms, woodworking shop, lapidary shop, card rooms, and a three person activities staff working to offer more activities and events than you can imagine. 24/7 safety patrols for security and resident assistance. This penthouse-level unit is located on the quiet side of the building and features high end upgrades throughout. Spacious kitchen remodel with upgraded cabinets, quartz countertops, stainless appliances and unique kitchen lighting. Flooring is wood-like vinyl throughout. Spacious living room opening into a newly enclosed, four season, vinyl lanai with a courtyard view. The guest bedroom features barn doors and ample closet space with guest bath just across the hall. The primary bedroom is huge...12 x 20 feet, and includes a 3/4 bath with walk-in shower and a large walk-in closet. Also, a storage room within unit and an additional storage closet down the hall. The conveniently located detached garage has an automatic opener with remote. NO SMOKING/NOT PETS. Come enjoy leisurely living at its finest! At lease one tenant must be at lease 55 years old and all other tenants must be 17 years or older and all residents must complete the Windsor Gardens orientation class and associated paperwork.
Last Listed By
CharterWest Consulting, Inc. Brokerage Email: cwc3329@aol.com License #40037747 Listed on: 06/05/2025
Condo Details
Home Type
- Condominium
Est. Annual Taxes
- $1,169
Year Built
- Built in 1970
Lot Details
- Two or More Common Walls
- Northwest Facing Home
- Garden
Parking
- 1 Car Garage
Home Design
- Midcentury Modern Architecture
Interior Spaces
- 1,200 Sq Ft Home
- 1-Story Property
- Vaulted Ceiling
- Vinyl Flooring
Kitchen
- Self-Cleaning Oven
- Range
- Microwave
- Dishwasher
- Quartz Countertops
- Disposal
Bedrooms and Bathrooms
- 2 Main Level Bedrooms
- Primary Bedroom Suite
- Walk-In Closet
Outdoor Features
- Balcony
- Covered patio or porch
Location
- Property is near public transit
Schools
- Place Bridge Academy Elementary And Middle School
- George Washington High School
Utilities
- Mini Split Air Conditioners
- Baseboard Heating
- Water Heater
Listing and Financial Details
- Property Available on 6/7/25
- The owner pays for association fees, exterior maintenance, gas, grounds care, taxes, trash collection, water
- 12 Month Lease Term
- $32 Application Fee
Community Details
Overview
- Senior Community
- Mid-Rise Condominium
- Windsor Gardens Community
- Windsor Gardens Subdivision
- Located in a master-planned community
- Community Parking
Amenities
- Community Garden
- Sauna
- Clubhouse
- Laundry Facilities
- Elevator
Recreation
- Golf Course Community
- Fitness Center
- Community Pool
- Community Spa
Pet Policy
- No Pets Allowed
Security
- Security Service
- Front Desk in Lobby
- Resident Manager or Management On Site
Map
Source: REcolorado®
MLS Number: 6320644
APN: 6153-07-002
- 715 S Alton Way Unit 5D
- 715 S Alton Way Unit 10A
- 695 S Alton Way Unit 5A
- 715 S Alton Way Unit 5A
- 725 S Alton Way Unit 3B
- 705 S Alton Way Unit 4D
- 705 S Alton Way Unit 6B
- 690 S Alton Way Unit 1C
- 755 S Alton Way Unit 8D
- 755 S Alton Way Unit 12C
- 755 S Alton Way Unit 9D
- 745 S Alton Way Unit 9B
- 750 S Alton Way Unit 8C
- 750 S Alton Way Unit 9 B
- 750 S Alton Way Unit 4B
- 655 S Alton Way Unit 8D
- 655 S Alton Way Unit 6C
- 655 S Alton Way Unit 6A
- 660 S Alton Way Unit 10D
- 660 S Alton Way Unit 7A
