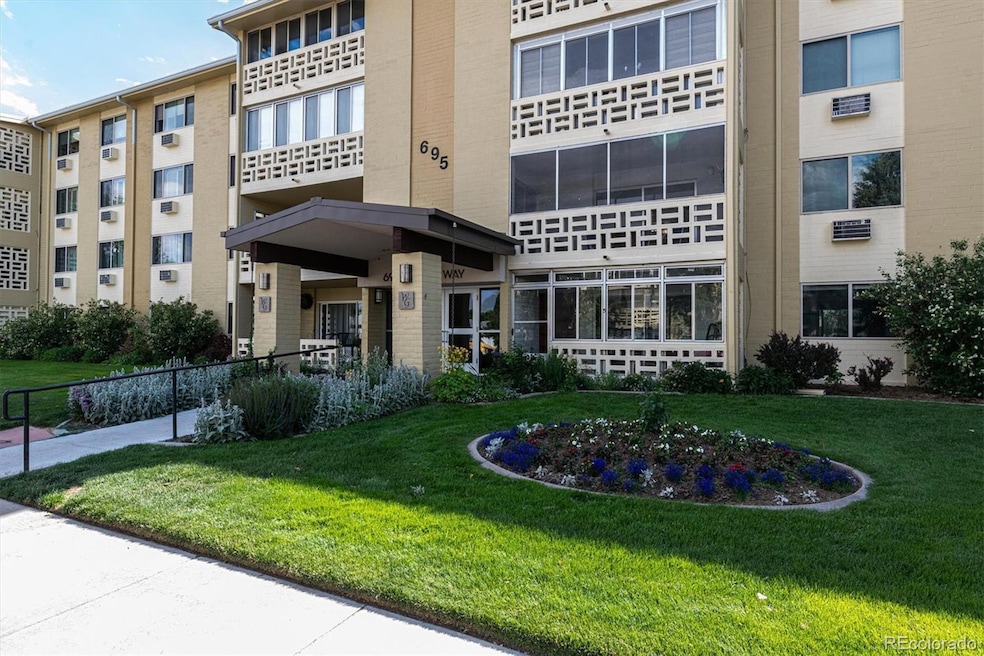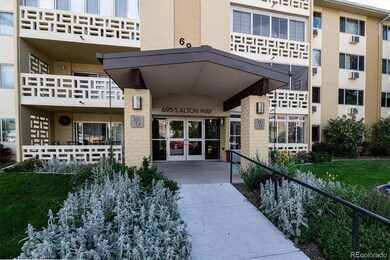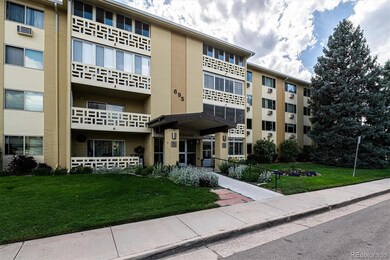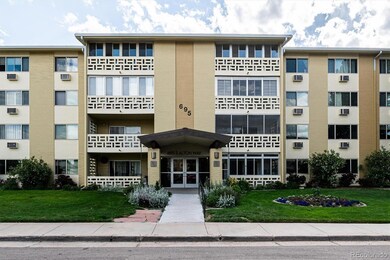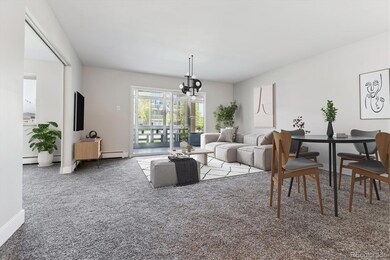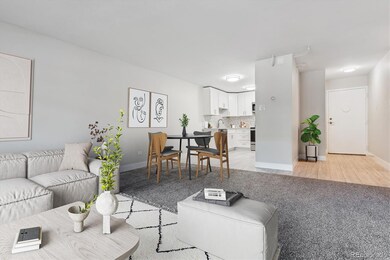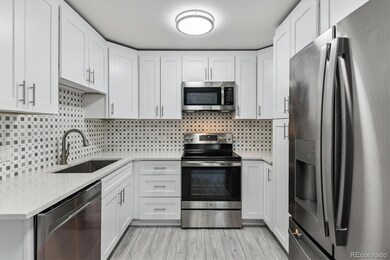695 S Alton Way Unit 5A Denver, CO 80247
Windsor NeighborhoodEstimated payment $2,337/month
Highlights
- Golf Course Community
- 24-Hour Security
- Primary Bedroom Suite
- Fitness Center
- Active Adult
- Open Floorplan
About This Home
INCREDIBLE NEW PRICE! Step into this beautiful fully renovated ground-floor gem in the highly sought-after Windsor Gardens community! Every inch of this 2-bedroom, 2-bathroom condo has been thoughtfully updated—from the new carpet and fresh paint throughout, to the stylish light fixtures and modern new luxury vinyl flooring. The heart of the home, the kitchen, features white shaker cabinets, gleaming quartz countertops, and new GE stainless steel appliances, all opening up to a bright and spacious living room and enclosed sunroom—perfect for relaxing or entertaining year-round. This desirable floor plan includes: A large primary suite with an en-suite bath and generous walk-in closet, a spacious second bedroom and updated full bath, an expansive covered and enclosed lanai for added living space, a huge bonus room in addition to a deeded detached garage and storage unit included with the property.
Windsor Gardens offers resort-style amenities, with the HOA covering heat, water, property taxes, exterior maintenance (including roof), snow removal, trash, and more. Residents also enjoy access to a clubhouse, fitness center, swimming pool, 24-hour community security, and a vibrant calendar of activities. Don’t miss this opportunity to own a turnkey, ground-floor condo in one of Denver’s premier 55+ communities. Best price in the area for an essentially brand new fully remodeled unit UNDER Market Value!
Listing Agent
RE/MAX Professionals Brokerage Email: farnell.kim@gmail.com,720-212-3896 License #100045400 Listed on: 05/10/2025
Property Details
Home Type
- Condominium
Est. Annual Taxes
- $1,205
Year Built
- Built in 1970 | Remodeled
Lot Details
- End Unit
- Landscaped
HOA Fees
- $705 Monthly HOA Fees
Parking
- 1 Car Garage
Home Design
- Entry on the 1st floor
- Block Foundation
- Concrete Block And Stucco Construction
Interior Spaces
- 1,200 Sq Ft Home
- 1-Story Property
- Open Floorplan
- Wired For Data
- Double Pane Windows
- Window Treatments
- Living Room
- Bonus Room
- Sun or Florida Room
Kitchen
- Convection Oven
- Cooktop
- Microwave
- Dishwasher
- Quartz Countertops
- Disposal
Flooring
- Carpet
- Tile
- Vinyl
Bedrooms and Bathrooms
- 2 Main Level Bedrooms
- Primary Bedroom Suite
- Walk-In Closet
Home Security
Eco-Friendly Details
- Smoke Free Home
Outdoor Features
- Covered Patio or Porch
- Exterior Lighting
Location
- Ground Level
- Property is near public transit
Schools
- Place Bridge Academy Elementary And Middle School
- George Washington High School
Utilities
- Mini Split Air Conditioners
- Baseboard Heating
- High Speed Internet
- Phone Available
- Cable TV Available
Listing and Financial Details
- Assessor Parcel Number 6153-07-961
Community Details
Overview
- Active Adult
- Association fees include reserves, gas, heat, insurance, ground maintenance, maintenance structure, recycling, road maintenance, security, sewer, snow removal, trash, water
- Windsor Gardens Association, Phone Number (303) 364-7485
- Low-Rise Condominium
- Windsor Gardens Subdivision
- Community Parking
- Seasonal Pond
Amenities
- Community Garden
- Sauna
- Clubhouse
- Business Center
- Coin Laundry
- Elevator
- Community Storage Space
Recreation
- Golf Course Community
- Tennis Courts
- Fitness Center
- Community Pool
- Community Spa
- Park
- Trails
Security
- 24-Hour Security
- Front Desk in Lobby
- Resident Manager or Management On Site
- Controlled Access
- Carbon Monoxide Detectors
- Fire and Smoke Detector
Map
Home Values in the Area
Average Home Value in this Area
Tax History
| Year | Tax Paid | Tax Assessment Tax Assessment Total Assessment is a certain percentage of the fair market value that is determined by local assessors to be the total taxable value of land and additions on the property. | Land | Improvement |
|---|---|---|---|---|
| 2024 | $1,205 | $15,220 | $190 | $15,030 |
| 2023 | $970 | $12,520 | $190 | $12,330 |
| 2022 | $1,014 | $12,750 | $190 | $12,560 |
| 2021 | $979 | $13,120 | $200 | $12,920 |
| 2020 | $1,100 | $14,820 | $1,320 | $13,500 |
| 2019 | $1,069 | $14,820 | $1,320 | $13,500 |
| 2018 | $1,033 | $13,350 | $200 | $13,150 |
| 2017 | $1,030 | $13,350 | $200 | $13,150 |
| 2016 | $787 | $9,650 | $820 | $8,830 |
| 2015 | $754 | $9,650 | $820 | $8,830 |
| 2014 | $551 | $6,630 | $1,027 | $5,603 |
Property History
| Date | Event | Price | List to Sale | Price per Sq Ft | Prior Sale |
|---|---|---|---|---|---|
| 11/13/2025 11/13/25 | Price Changed | $290,000 | -1.7% | $242 / Sq Ft | |
| 10/07/2025 10/07/25 | Price Changed | $295,000 | -1.3% | $246 / Sq Ft | |
| 08/27/2025 08/27/25 | Price Changed | $298,900 | 0.0% | $249 / Sq Ft | |
| 07/10/2025 07/10/25 | Price Changed | $299,000 | -4.2% | $249 / Sq Ft | |
| 06/06/2025 06/06/25 | Price Changed | $312,000 | -0.8% | $260 / Sq Ft | |
| 05/22/2025 05/22/25 | Price Changed | $314,500 | -0.2% | $262 / Sq Ft | |
| 05/10/2025 05/10/25 | For Sale | $315,000 | +5.0% | $263 / Sq Ft | |
| 05/18/2023 05/18/23 | Sold | $300,000 | 0.0% | $250 / Sq Ft | View Prior Sale |
| 04/14/2023 04/14/23 | Pending | -- | -- | -- | |
| 04/07/2023 04/07/23 | Price Changed | $300,000 | -6.3% | $250 / Sq Ft | |
| 02/09/2023 02/09/23 | For Sale | $320,000 | -- | $267 / Sq Ft |
Purchase History
| Date | Type | Sale Price | Title Company |
|---|---|---|---|
| Personal Reps Deed | $300,000 | None Listed On Document | |
| Interfamily Deed Transfer | -- | None Available | |
| Interfamily Deed Transfer | -- | None Available | |
| Warranty Deed | $92,000 | Security Title | |
| Quit Claim Deed | -- | None Available | |
| Quit Claim Deed | -- | None Available | |
| Quit Claim Deed | -- | -- | |
| Interfamily Deed Transfer | -- | -- |
Mortgage History
| Date | Status | Loan Amount | Loan Type |
|---|---|---|---|
| Open | $159,500 | New Conventional |
Source: REcolorado®
MLS Number: 4606339
APN: 6153-07-961
- 715 S Alton Way Unit 5D
- 715 S Alton Way Unit 5A
- 695 S Alton Way Unit 9C
- 725 S Alton Way Unit 4D
- 725 S Alton Way Unit 7D
- 695 S Alton Way Unit 1C
- 705 S Alton Way Unit 4D
- 755 S Alton Way Unit 12C
- 755 S Alton Way Unit 9D
- 745 S Alton Way Unit 11A
- 740 S Alton Way Unit 2B
- 645 S Alton Way Unit 12A
- 645 S Alton Way Unit 9D
- 645 S Alton Way Unit 4C
- 655 S Alton Way Unit 6C
- 660 S Alton Way Unit 7A
- 660 S Alton Way Unit 3B
- 660 S Alton Way Unit 6B
- 650 S Alton Way Unit 1A
- 650 S Alton Way Unit 10A
- 755 S Alton Way Unit 12C
- 675 S Alton Way Unit 1D
- 675 S Clinton St Unit 10A
- 635 S Alton Way Unit 9-D
- 615 S Alton Way Unit 1C
- 9180 E Center Ave Unit 4D
- 9340 E Center Ave Unit 6B
- 750 S Clinton St Unit 12D
- 585 S Alton Way Unit 6D
- 8300 Fairmount Dr
- 9655 E Center Ave Unit 5A
- 1101 S Yosemite Way
- 600 S Dayton St
- 8850 E Mississippi Ave
- 800 S Valentia St
- 8680 E Alameda Ave
- 9099 E Mississippi Ave
- 9501 E Alabama Cir
- 8555 Fairmount Dr Unit B101
- 8500 E Mississippi Ave
