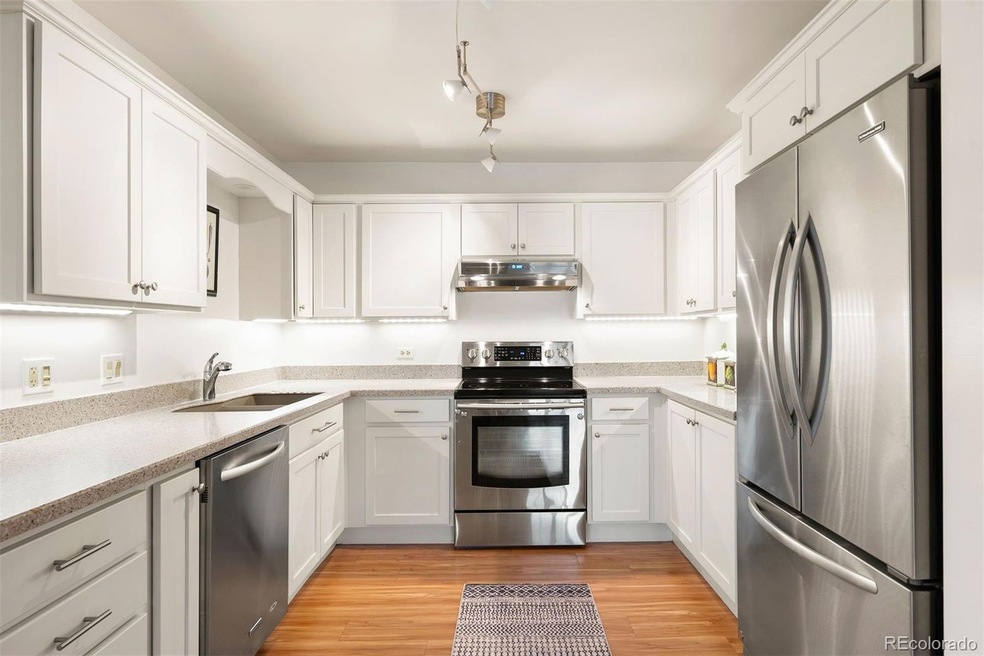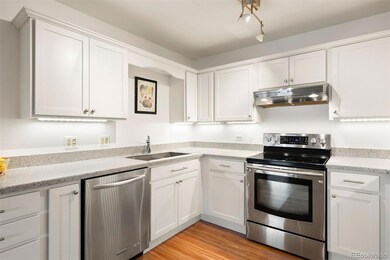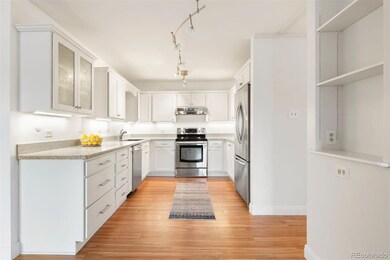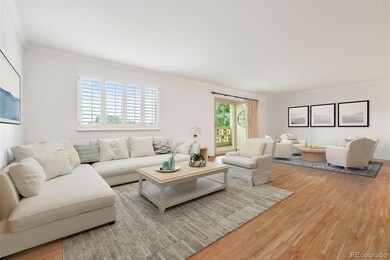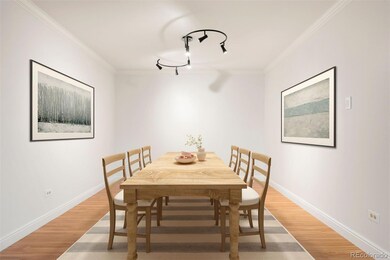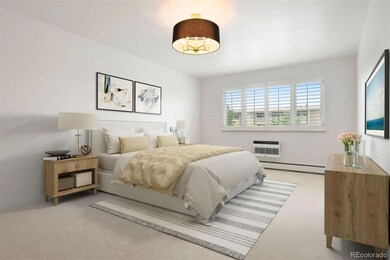695 S Alton Way Unit 9C Denver, CO 80247
Windsor NeighborhoodEstimated payment $2,552/month
Highlights
- Golf Course Community
- Active Adult
- Open Floorplan
- Fitness Center
- Primary Bedroom Suite
- Clubhouse
About This Home
This is the 55+ condo you’ve been waiting for—fresh, move-in ready, and one of the largest floorplans in Windsor Gardens. The standout kitchen is thoughtfully designed and beautifully styled, featuring crisp white cabinetry with soft-close drawers, clever pull-outs, under-cabinet lighting, and abundant storage. Stainless appliances—including a KitchenAid French door refrigerator and dishwasher—pair perfectly with Corian countertops and an integrated sink. Upgraded wood flooring extends from the kitchen through all main living areas, creating a seamless, polished feel throughout. The spacious living and dining areas offer crown molding, plantation shutters, and excellent natural light. A newer sliding glass door opens to a large covered patio—perfect for morning coffee or summer evenings. The primary suite includes a generous walk-in closet, an updated ensuite bathroom with quartz countertops, an upgraded shower with frameless Euro-style shower glass, and a separate vanity area. A huge, versatile hall closet adds flexibility for crafts, hobbies, or collections. Additional highlights include additional storage in the hallway storage unit, a detached and conveniently located garage, and an easy-access building with ample parking right out front. Windsor Gardens is Denver’s premier 55+ community, offering low-maintenance living and resort-style amenities: clubhouse, indoor and outdoor pools, fitness center, 9-hole golf course, walking paths, on-site restaurant, library, and a full calendar of social events. Monthly HOA dues include property taxes, heat, water, sewer, trash, building insurance, and more. This well-run community is FHA and VA approved. It also qualifies for Community Reinvestment Act (CRA) financing incentives through Sunflower Bank (& other participating banks). Buyers may be eligible for a 1.75% lender credit of their loan amount, which can be applied toward closing costs or lowering interest rate. Start summer off right in this move-in ready condo!
Listing Agent
LIV Sotheby's International Realty Brokerage Email: krussell@livsothebysrealty.com,303-521-7165 License #40037823 Listed on: 06/19/2025

Property Details
Home Type
- Condominium
Est. Annual Taxes
- $1,430
Year Built
- Built in 1970 | Remodeled
Lot Details
- Two or More Common Walls
HOA Fees
- $852 Monthly HOA Fees
Parking
- 1 Car Garage
Home Design
- Entry on the 3rd floor
- Brick Exterior Construction
- Tar and Gravel Roof
- Concrete Block And Stucco Construction
Interior Spaces
- 1,550 Sq Ft Home
- 1-Story Property
- Open Floorplan
- Built-In Features
- Window Treatments
- Entrance Foyer
- Living Room
- Dining Room
- Bonus Room
Kitchen
- Range with Range Hood
- Dishwasher
- Corian Countertops
- Disposal
Flooring
- Wood
- Carpet
Bedrooms and Bathrooms
- 2 Main Level Bedrooms
- Primary Bedroom Suite
- Walk-In Closet
Outdoor Features
- Balcony
- Covered Patio or Porch
Schools
- Place Bridge Academy Elementary And Middle School
- George Washington High School
Utilities
- Mini Split Air Conditioners
- Baseboard Heating
- High Speed Internet
- Phone Available
- Cable TV Available
Listing and Financial Details
- Assessor Parcel Number 6153-07-989
Community Details
Overview
- Active Adult
- Association fees include reserves, gas, heat, insurance, ground maintenance, maintenance structure, recycling, security, sewer, snow removal, trash, water
- Windsor Gardens Association, Phone Number (303) 364-7485
- Low-Rise Condominium
- Windsor Gardens Subdivision
Amenities
- Community Garden
- Sauna
- Clubhouse
- Coin Laundry
- Elevator
- Community Storage Space
Recreation
- Golf Course Community
- Fitness Center
- Community Pool
- Community Spa
- Trails
Security
- Security Service
- Resident Manager or Management On Site
- Controlled Access
Map
Home Values in the Area
Average Home Value in this Area
Tax History
| Year | Tax Paid | Tax Assessment Tax Assessment Total Assessment is a certain percentage of the fair market value that is determined by local assessors to be the total taxable value of land and additions on the property. | Land | Improvement |
|---|---|---|---|---|
| 2024 | $1,430 | $18,050 | $190 | $17,860 |
| 2023 | $1,399 | $18,050 | $190 | $17,860 |
| 2022 | $1,517 | $19,080 | $190 | $18,890 |
| 2021 | $1,465 | $19,630 | $200 | $19,430 |
| 2020 | $1,549 | $20,880 | $1,320 | $19,560 |
| 2019 | $1,244 | $17,250 | $1,320 | $15,930 |
| 2018 | $1,246 | $16,100 | $200 | $15,900 |
| 2017 | $1,242 | $16,100 | $200 | $15,900 |
| 2016 | $979 | $12,000 | $820 | $11,180 |
| 2015 | $938 | $12,000 | $820 | $11,180 |
| 2014 | $701 | $8,440 | $1,027 | $7,413 |
Property History
| Date | Event | Price | List to Sale | Price per Sq Ft |
|---|---|---|---|---|
| 07/07/2025 07/07/25 | Price Changed | $300,000 | -4.8% | $194 / Sq Ft |
| 06/19/2025 06/19/25 | For Sale | $315,000 | -- | $203 / Sq Ft |
Purchase History
| Date | Type | Sale Price | Title Company |
|---|---|---|---|
| Quit Claim Deed | -- | None Listed On Document | |
| Special Warranty Deed | $287,500 | None Available | |
| Warranty Deed | $152,000 | Fidelity National Title Ins | |
| Personal Reps Deed | $117,000 | -- |
Source: REcolorado®
MLS Number: 9829294
APN: 6153-07-989
- 695 S Alton Way Unit 5A
- 715 S Alton Way Unit 5D
- 715 S Alton Way Unit 5A
- 725 S Alton Way Unit 4D
- 725 S Alton Way Unit 7D
- 695 S Alton Way Unit 1C
- 705 S Alton Way Unit 4D
- 755 S Alton Way Unit 12C
- 755 S Alton Way Unit 9D
- 745 S Alton Way Unit 11A
- 740 S Alton Way Unit 2B
- 645 S Alton Way Unit 12A
- 645 S Alton Way Unit 9D
- 655 S Alton Way Unit 6C
- 675 S Alton Way Unit 3D
- 660 S Alton Way Unit 7A
- 660 S Alton Way Unit 3B
- 650 S Alton Way Unit 1A
- 650 S Alton Way Unit 10A
- 650 S Alton Way Unit 10C
- 755 S Alton Way Unit 12C
- 675 S Alton Way Unit 1D
- 675 S Clinton St Unit 10A
- 635 S Alton Way Unit 9-D
- 615 S Alton Way Unit 1C
- 9340 E Center Ave Unit 6B
- 750 S Clinton St Unit 12D
- 9180 E Center Ave Unit 4D
- 585 S Alton Way Unit 6D
- 8300 Fairmount Dr
- 9655 E Center Ave Unit 5A
- 1101 S Yosemite Way
- 600 S Dayton St
- 8850 E Mississippi Ave
- 800 S Valentia St
- 8680 E Alameda Ave
- 9099 E Mississippi Ave
- 9501 E Alabama Cir
- 8555 Fairmount Dr Unit B101
- 8500 E Mississippi Ave
