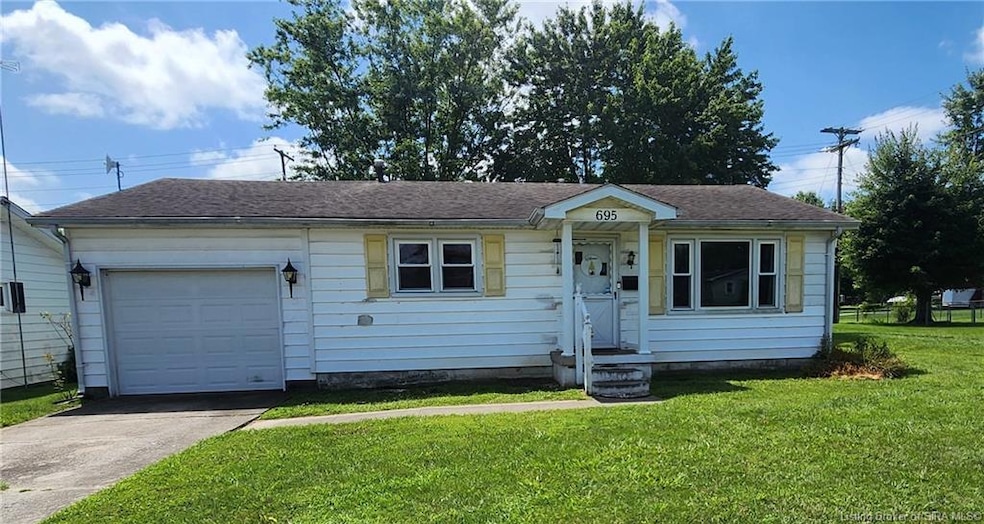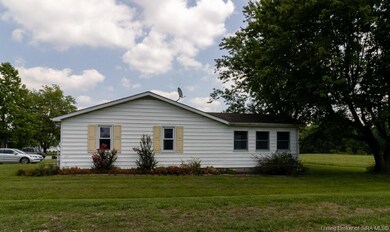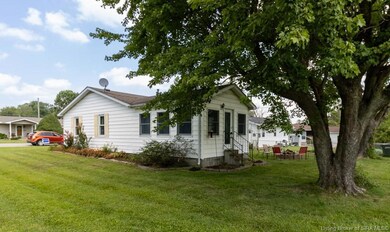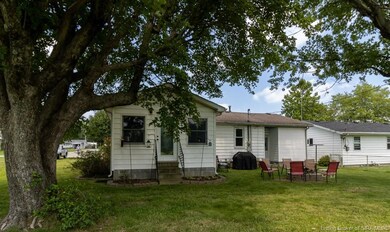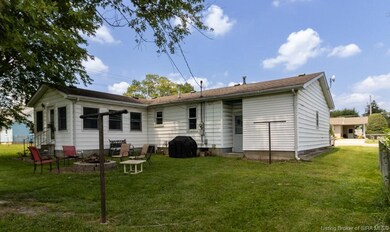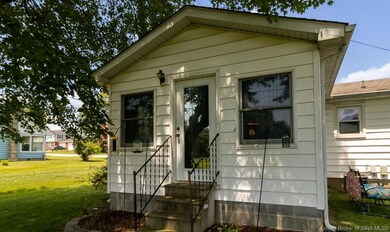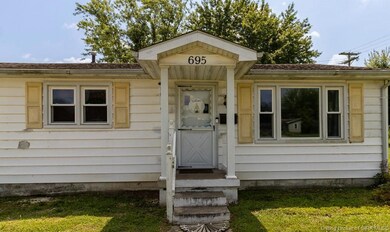
695 South St Scottsburg, IN 47170
Highlights
- City Lights View
- 1 Car Garage
- 1-Story Property
- Bonus Room
- Eat-In Kitchen
- 3-minute walk to Beechwood Park
About This Home
As of September 2024Welcome Home! Check out this adorable 2 bedroom 1 bath home. This home has an eat-in kitchen with a pantry. Enjoy your morning coffee or relax in the evenings in the sunroom, filled with natural light or use it as a bonus room/office! The bathroom was just remodeled and offers a convenient step in shower with a towel closet. Home has an attached garage with a side door to access the kitchen for easy living! This home boasts a great backyard for entertaining and enjoying the summer days! Ample parking! Appliances Included: The washer, dryer, refrigerator, oven/range and dishwasher. This home exudes comfort and convenience close to all the amenities, shopping, and local dining of Scottsburg. Minutes From I-65 and Scottsburg High School. Call or text for your showing today.
Last Agent to Sell the Property
Bridge Realtors License #RB18000955 Listed on: 08/09/2024
Home Details
Home Type
- Single Family
Est. Annual Taxes
- $426
Year Built
- Built in 1959
Lot Details
- 5,663 Sq Ft Lot
Parking
- 1 Car Garage
- Front Facing Garage
- Off-Street Parking
Property Views
- City Lights
- Park or Greenbelt
Home Design
- Frame Construction
Interior Spaces
- 1,120 Sq Ft Home
- 1-Story Property
- Ceiling Fan
- Bonus Room
- Crawl Space
Kitchen
- Eat-In Kitchen
- Oven or Range
- Freezer
- Dishwasher
Bedrooms and Bathrooms
- 2 Bedrooms
- 1 Full Bathroom
Laundry
- Dryer
- Washer
Utilities
- Forced Air Heating and Cooling System
- Electric Water Heater
Listing and Financial Details
- Assessor Parcel Number 720519440072000008
Ownership History
Purchase Details
Home Financials for this Owner
Home Financials are based on the most recent Mortgage that was taken out on this home.Purchase Details
Home Financials for this Owner
Home Financials are based on the most recent Mortgage that was taken out on this home.Purchase Details
Purchase Details
Home Financials for this Owner
Home Financials are based on the most recent Mortgage that was taken out on this home.Purchase Details
Similar Homes in Scottsburg, IN
Home Values in the Area
Average Home Value in this Area
Purchase History
| Date | Type | Sale Price | Title Company |
|---|---|---|---|
| Deed | $145,000 | Agency Title | |
| Interfamily Deed Transfer | -- | Royal Title Services | |
| Interfamily Deed Transfer | -- | None Available | |
| Warranty Deed | -- | None Available | |
| Warranty Deed | -- | None Available | |
| Quit Claim Deed | -- | None Available |
Mortgage History
| Date | Status | Loan Amount | Loan Type |
|---|---|---|---|
| Previous Owner | $67,460 | FHA | |
| Previous Owner | $62,724 | New Conventional | |
| Previous Owner | $50,000 | Credit Line Revolving |
Property History
| Date | Event | Price | Change | Sq Ft Price |
|---|---|---|---|---|
| 09/11/2024 09/11/24 | Sold | $145,000 | -0.6% | $129 / Sq Ft |
| 08/11/2024 08/11/24 | Pending | -- | -- | -- |
| 08/09/2024 08/09/24 | For Sale | $145,900 | -- | $130 / Sq Ft |
Tax History Compared to Growth
Tax History
| Year | Tax Paid | Tax Assessment Tax Assessment Total Assessment is a certain percentage of the fair market value that is determined by local assessors to be the total taxable value of land and additions on the property. | Land | Improvement |
|---|---|---|---|---|
| 2024 | $470 | $68,200 | $8,200 | $60,000 |
| 2023 | $423 | $65,800 | $8,200 | $57,600 |
| 2022 | $349 | $63,700 | $8,200 | $55,500 |
| 2021 | $313 | $56,400 | $8,200 | $48,200 |
| 2020 | $320 | $58,300 | $8,200 | $50,100 |
| 2019 | $291 | $55,100 | $8,200 | $46,900 |
| 2018 | $272 | $52,400 | $8,200 | $44,200 |
| 2017 | $271 | $53,700 | $8,200 | $45,500 |
| 2016 | $244 | $49,600 | $8,200 | $41,400 |
| 2014 | -- | $46,300 | $8,200 | $38,100 |
| 2013 | -- | $45,900 | $8,200 | $37,700 |
Agents Affiliated with this Home
-
Lana Zollman

Seller's Agent in 2024
Lana Zollman
Bridge Realtors
(812) 913-2391
19 in this area
75 Total Sales
-
Melissa Whobrey

Buyer's Agent in 2024
Melissa Whobrey
RE/MAX
(812) 252-9544
3 in this area
33 Total Sales
Map
Source: Southern Indiana REALTORS® Association
MLS Number: 202409952
APN: 72-05-19-440-072.000-008
- 760 South St
- 485 Hazzard St
- 812 S Elm St
- 43 S Railroad St
- 90 Newman St
- 195 N Washington St
- 77 Oak Dr
- 567 S Honeyrun Pkwy
- 25 N Beechwood Ave
- 1012 S Riley Dr
- 0 E Lovers Ln Unit 202508460
- 129 E Larry Ln
- Lot 4 E Lovers Ln
- 1170 S Riley Dr
- 431 N 3rd St
- 12 Vintage Cir
- 1344 S Lake Rd S
- 1110 W Helton Rd
- 85 Northfield Dr
- 401 N Nicole Ln
