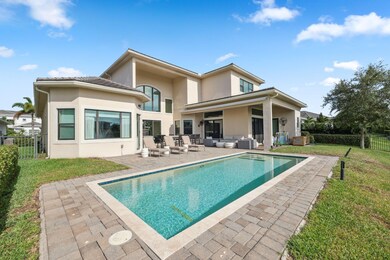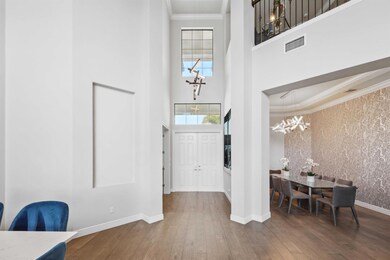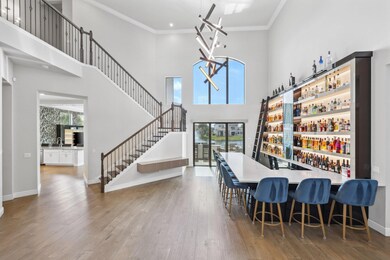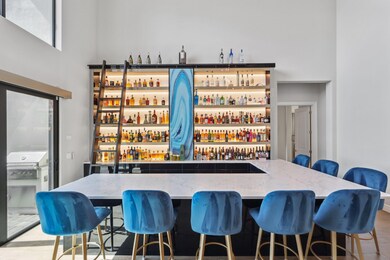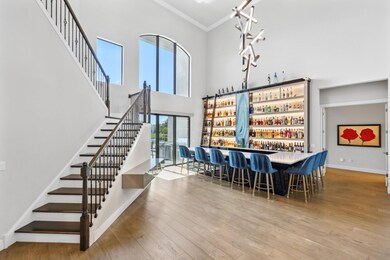6950 NW 25th Way Boca Raton, FL 33496
Highlights
- Lake Front
- Gated with Attendant
- Clubhouse
- Spanish River Community High School Rated A+
- Private Pool
- Wood Flooring
About This Home
Welcome to the most sought-after neighborhood in Central Boca! This stunning lakefront Dalenna II model offers 6 bedrooms plus an office, a spacious loft, 5.1 bathrooms & a 3-car garage. Enjoy Florida living with a saltwater heated pool & an expansive fenced yard, perfect for entertaining. Step inside to soaring ceilings on the main level creating an open, airy feel throughout. The home features 2 luxurious primary suites, one on each floor, ideal for multi-generational living or guests. The chef's kitchen is a showstopper, outfitted with top-of-the-line Wolf & Sub-Zero appliances, a gas cooktop, dual pantries & a custom glass wine cellar. Additional upgrades include a one-of-a-kind custom bar, elegant built-ins & refined finishes throughout & Equipped with a full-house generator.
Home Details
Home Type
- Single Family
Est. Annual Taxes
- $30,330
Year Built
- Built in 2018
Lot Details
- Lake Front
- Fenced
- Sprinkler System
Parking
- 3 Car Attached Garage
Interior Spaces
- 5,462 Sq Ft Home
- 2-Story Property
- Central Vacuum
- High Ceiling
- Den
- Lake Views
- Fire and Smoke Detector
Kitchen
- Built-In Oven
- Microwave
- Dishwasher
- Disposal
Flooring
- Wood
- Vinyl
Bedrooms and Bathrooms
- 6 Bedrooms
- Split Bedroom Floorplan
- Separate Shower in Primary Bathroom
Laundry
- Laundry Room
- Dryer
- Washer
Outdoor Features
- Private Pool
- Patio
Schools
- Calusa Elementary School
- Omni Middle School
- Spanish River Community High School
Utilities
- Central Heating and Cooling System
- Gas Water Heater
Listing and Financial Details
- Property Available on 8/31/25
- Assessor Parcel Number 06424634240002370
Community Details
Recreation
- Tennis Courts
- Pickleball Courts
- Community Pool
- Community Spa
Security
- Gated with Attendant
- Resident Manager or Management On Site
Additional Features
- Royal Palm Polo Subdivision
- Clubhouse
Map
Source: BeachesMLS
MLS Number: R11110453
APN: 06-42-46-34-24-000-2370
- 2560 NW 70th Blvd
- 6675 NW 25th Terrace
- 2620 NW 69th St
- 6694 NW 26th Way
- 6692 NW 25th Way
- 6668 NW 26th Way
- 6646 NW 25th Terrace
- 6644 NW 25th Way
- 6607 NW 25th Way
- 6675 NW 25th Way
- 6670 NW 27th Ave
- 7015 NW 27th Ave
- 6674 NW 25th Ave
- 6990 NW 27th Ave
- 2740 NW 69th St
- 2502 NW 66th Dr
- 2476 NW 67th St
- 2488 NW 66th Dr
- 6980 NW 28th Ave
- 2599 NW 63rd Ln
- 6657 NW 25th Way
- 6990 NW 27th Ave
- 2475 NW 66th Dr
- 2578 NW 63rd Ln
- 3259 Clint Moore Rd Unit 3 BEDROOM UPDATED BOCA CO
- 6301 NW 25th Way
- 2404 NW 67th St
- 17885 Fieldbrook Cir W
- 3151 Clint Moore Rd Unit 204
- 3201 Clint Moore Rd Unit 206
- 6606 NW 23rd Terrace
- 3259 Clint Moore Rd Unit 207
- 3299 Clint Moore Rd Unit 203
- 3299 Clint Moore Rd Unit 204
- 17272 Hampton Blvd
- 17277 Hampton Blvd
- 5801 NW 24th Ave Unit 1001
- 2431 NW 59th St Unit 404
- 17629 Ashbourne Way Unit A
- 6309 Graycliff Dr Unit C


