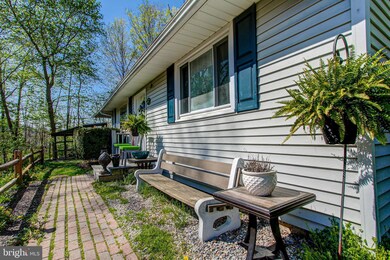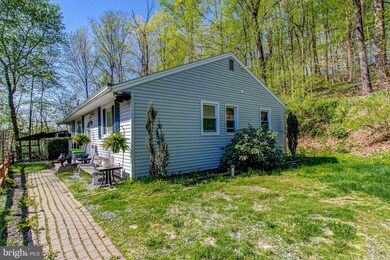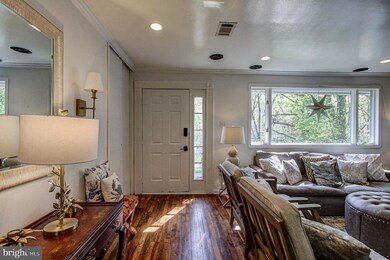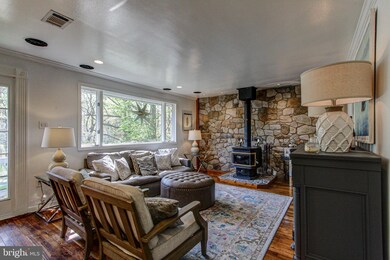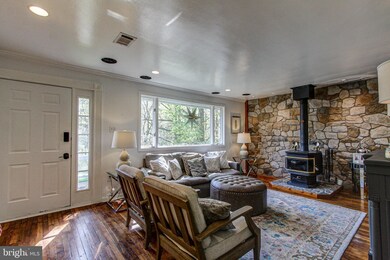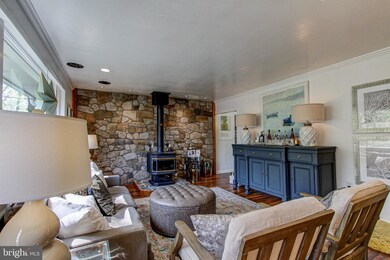
6951 Yeakels Mill Rd Zionsville, PA 18092
Upper Milford Township NeighborhoodHighlights
- Rambler Architecture
- No HOA
- Oversized Parking
- Eyer Middle School Rated A-
- 2 Car Detached Garage
- Living Room
About This Home
As of May 2023Welcome to 6951 Yeakels Mill Road!!
This hillside rancher is situated on just over 2 acres in Upper Milford Township.
Enter this one story home and you will notice the large living room with beautiful hardwood floors and stone accent wall.
Adjacent to the living room is the remodeled kitchen with an abundance of cabinet space and a dining room with country charm.
Off of the kitchen you will find the laundry and utility room as well as one of the bedrooms and a powder room.
The far side of the home features the full bathroom as well as the two other bedrooms including the large Primary bedroom.
This property has an abundance of parking in two different areas, one being the long driveway leading up to the home as well as a large separate parking area in front of the two car garage.
Off the beaten path with a private setting yet close to major routes, this may be worth a look.
Home Details
Home Type
- Single Family
Est. Annual Taxes
- $4,246
Year Built
- Built in 1950
Lot Details
- 2.1 Acre Lot
- Lot Dimensions are 181.60 x 56.58
- Property is zoned R-A
Parking
- 2 Car Detached Garage
- Oversized Parking
- Parking Storage or Cabinetry
- Driveway
Home Design
- Rambler Architecture
- Aluminum Siding
- Vinyl Siding
Interior Spaces
- 1,296 Sq Ft Home
- Property has 1 Level
- Living Room
- Dining Room
- Crawl Space
- Laundry Room
Bedrooms and Bathrooms
- 3 Main Level Bedrooms
- En-Suite Primary Bedroom
Utilities
- Forced Air Heating and Cooling System
- Heating System Uses Oil
- Electric Water Heater
- On Site Septic
Community Details
- No Home Owners Association
Listing and Financial Details
- Tax Lot 5
- Assessor Parcel Number 548201617528-00001
Ownership History
Purchase Details
Home Financials for this Owner
Home Financials are based on the most recent Mortgage that was taken out on this home.Purchase Details
Home Financials for this Owner
Home Financials are based on the most recent Mortgage that was taken out on this home.Purchase Details
Purchase Details
Map
Similar Homes in the area
Home Values in the Area
Average Home Value in this Area
Purchase History
| Date | Type | Sale Price | Title Company |
|---|---|---|---|
| Deed | $305,000 | None Listed On Document | |
| Deed | $225,000 | None Available | |
| Deed | $49,000 | -- | |
| Quit Claim Deed | -- | -- |
Mortgage History
| Date | Status | Loan Amount | Loan Type |
|---|---|---|---|
| Open | $274,500 | New Conventional | |
| Previous Owner | $125,000 | Credit Line Revolving | |
| Previous Owner | $55,000 | New Conventional | |
| Previous Owner | $202,500 | Purchase Money Mortgage |
Property History
| Date | Event | Price | Change | Sq Ft Price |
|---|---|---|---|---|
| 05/31/2023 05/31/23 | Sold | $305,000 | +1.7% | $235 / Sq Ft |
| 04/27/2023 04/27/23 | Pending | -- | -- | -- |
| 04/23/2023 04/23/23 | For Sale | $299,900 | -- | $231 / Sq Ft |
Tax History
| Year | Tax Paid | Tax Assessment Tax Assessment Total Assessment is a certain percentage of the fair market value that is determined by local assessors to be the total taxable value of land and additions on the property. | Land | Improvement |
|---|---|---|---|---|
| 2025 | $4,534 | $177,600 | $77,700 | $99,900 |
| 2024 | $4,333 | $177,600 | $77,700 | $99,900 |
| 2023 | $4,246 | $177,600 | $77,700 | $99,900 |
| 2022 | $4,144 | $177,600 | $99,900 | $77,700 |
| 2021 | $4,055 | $177,600 | $77,700 | $99,900 |
| 2020 | $4,016 | $177,600 | $77,700 | $99,900 |
| 2019 | $3,991 | $177,600 | $77,700 | $99,900 |
| 2018 | $3,889 | $177,600 | $77,700 | $99,900 |
| 2017 | $3,820 | $177,600 | $77,700 | $99,900 |
| 2016 | -- | $177,600 | $77,700 | $99,900 |
| 2015 | -- | $177,600 | $77,700 | $99,900 |
| 2014 | -- | $166,000 | $77,700 | $88,300 |
Source: Bright MLS
MLS Number: PALH2005722
APN: 548201617528-1
- 6601 Crown Ln
- 6271 Batman Rd
- LOT 1 Orthaus Rd
- 6528 Crown Ln
- 7225 Orthaus Rd
- 2 Standish Ln
- 317 Ashford Ln
- 6480 Sweetbriar Ln
- 6021 Kings Hwy S
- 5240 Geissinger Rd
- 5080 Stansfield Dr
- 7632 Kings Hwy S
- 6709 Mountain Rd
- 113 S Fairview St
- 7198 Mountain Rd
- Lot 1 Mountain Rd
- 4761 Wendi Dr E
- 4835 Shimerville Rd
- 6470 Scenic View Dr
- 3800 Sweet Meadow Ct

