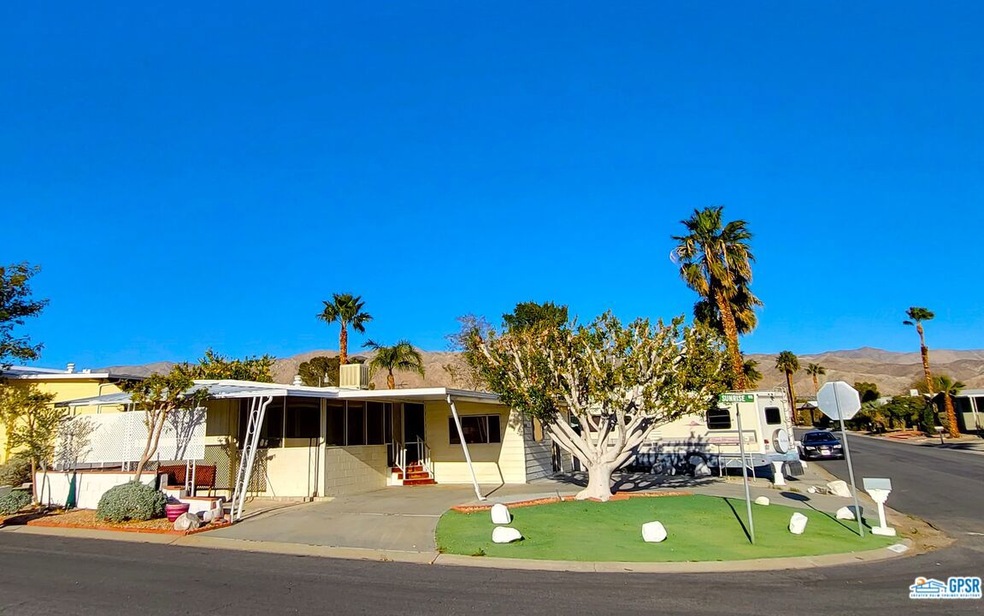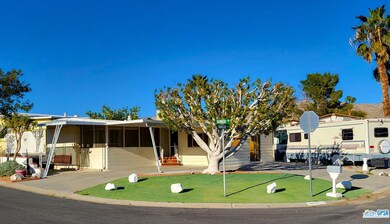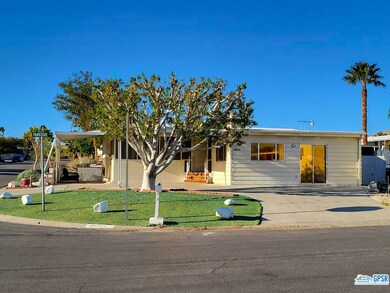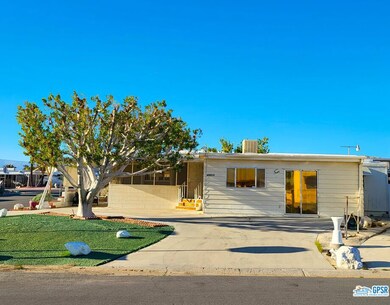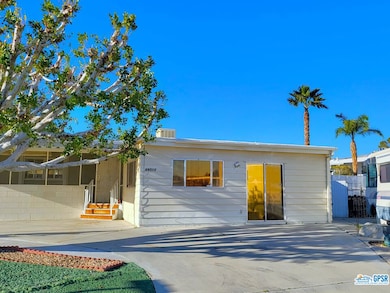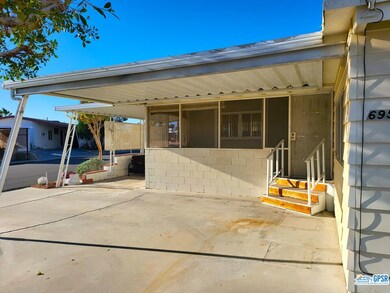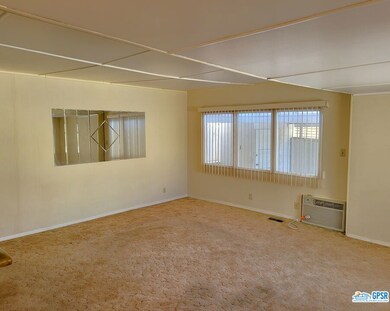
69510 Parkside Dr Desert Hot Springs, CA 92241
Highlights
- Golf Course Community
- Tennis Courts
- City Lights View
- Fitness Center
- Heated In Ground Pool
- Clubhouse
About This Home
As of December 2024You can have the ultimate living experience in this wonderful 2 Bedroom and 2 Bath classic 1965 home in the highly sought after Active 55+ community Desert Crest Country Club! Located in the heart of an East side low-traffic area and on a corner lot towards the rear of the community that is far away from any arterial roads, you will also find this home has been enlarged to 1424 SF per the Assessor. You'll fall in love with the sizeable covered, screened, and very private outdoor patio even before you see the well-maintained interior. The Arizona Room patio is further open to the sun with its position on the Southwest side of the home and even though the full screening is in place it still affords views of Mount San Jacinto and the West Valley. With dual entrances into the home, you have an easy access either up a few steps to the main living area via the Arizona Room or from the parking area via slider doors into the second Bedroom. The bright and cheery Kitchen includes some updated appliances and a very useful throughway Breakfast Bar for a quick morning cup of what wakes you up. The main Dining Area is tucked in adjacent to the Kitchen and contributes to that great room effect combined with the expansive Living Room. Overall, the main public areas are very suited to entertaining your guests and loved ones. Air conditioning wall units throughout the home make it efficient to maintain just the right interior feel, while there is a centrally ducted heater system. There is also a roof mounted evaporative system in place. A complete separation of the Master Bedroom and Bath on the West side and the other Bedroom and Bath on the East side provides plenty of privacy for you and your guests. The Bath next to the Master Bedroom has a well-sized shower and tub combination, while the second Bath makes an excellent Powder Room for guests. This home is move-in ready and includes all appliances, furniture, and furnishings currently in the home. There is ample parking outside the home on either the circular driveway or under the Carport for your golf cart or small vehicle. The exquisitely mature and massive laurel tree in the front of the home makes for a majestic curb appeal that is made easy care by the painted rock finish in the front. Decorative rocks are also featured in the front landscape. Around the rear are several storage areas both open and uncovered that include a Laundry area with Washer and Dryer, a walk-through storage area and a separate storage shed with electricity and a row of exterior storage spaces that are behind a gate. And the roof was just completely redone and set with its elastomeric finish in March of last year. The icing on the cake is that another great amenity this home has is being just down the way from the Clubhouse, Pool and Spa facilities. Desert Crest Country Club is an active senior (55+) community where Owners enjoy the use of the 9-hole Par 3 golf course surrounding a lake, and there is shuffleboard on 8 indoor courts as well! Clubhouse amenities include a mineral spring water grand Pool and three mineral spring water Spas. The Clubhouse also has a game room, library, gym, and other facilities where special events and plenty of Active programming happens year-round. On top of it all, YOU OWN THE LAND, and have some of the lowest HOA's in the Coachella Valley! Again, so much can be yours with this beautiful home that is ready for you. Welcome Home to the best of Desert Hot Springs desert living!
Last Agent to Sell the Property
Greer Viney Group License #01453401 Listed on: 02/10/2023
Property Details
Home Type
- Modular Prefabricated Home
Year Built
- Built in 1965
Lot Details
- 3,920 Sq Ft Lot
- Lot Dimensions are 56x70x76x27x17
- Rural Setting
- South Facing Home
- Partially Fenced Property
- Wood Fence
- Corner Lot
- Level Lot
- Corners Of The Lot Have Been Marked
- Irregular Lot
HOA Fees
- $138 Monthly HOA Fees
Property Views
- City Lights
- Canyon
- Mountain
- Desert
- Hills
- Valley
Home Design
- Additions or Alterations
- Wood Product Walls
- Elastomeric Roof
- Pier Jacks
Interior Spaces
- 1,424 Sq Ft Home
- Furnished
- Paneling
- Ceiling Fan
- Vertical Blinds
- Window Screens
- Sliding Doors
- Living Room
- Dining Area
- Sun or Florida Room
Kitchen
- Breakfast Bar
- Oven or Range
- Range<<rangeHoodToken>>
- Dishwasher
- Laminate Countertops
Flooring
- Carpet
- Vinyl
Bedrooms and Bathrooms
- 2 Bedrooms
- Primary Bedroom on Main
- Converted Bedroom
- Mirrored Closets Doors
- 2 Full Bathrooms
- <<tubWithShowerToken>>
Laundry
- Laundry Room
- Laundry Located Outside
- Dryer
- Washer
Home Security
- Carbon Monoxide Detectors
- Fire and Smoke Detector
Parking
- 2 Open Parking Spaces
- 3 Parking Spaces
- Attached Carport
- Circular Driveway
- Golf Cart Garage
Pool
- Heated In Ground Pool
- In Ground Spa
- Gunite Spa
- Gas Heated Pool
- Gunite Pool
- Fence Around Pool
Outdoor Features
- Tennis Courts
- Covered patio or porch
- Arizona Room
- Shed
Location
- Property is near public transit
Utilities
- Cooling System Mounted In Outer Wall Opening
- Forced Air Heating System
- Underground Utilities
- Property is located within a water district
- Gas Water Heater
- Central Water Heater
- Cable TV Available
Listing and Financial Details
- Assessor Parcel Number 654-136-002
Community Details
Overview
- Association fees include clubhouse
- 563 Units
- Association Phone (760) 329-2899
Amenities
- Community Barbecue Grill
- Clubhouse
- Banquet Facilities
- Meeting Room
- Recreation Room
Recreation
- Golf Course Community
- Sport Court
- Fitness Center
- Community Pool
- Community Spa
- Park
Pet Policy
- Call for details about the types of pets allowed
Security
- Resident Manager or Management On Site
- Controlled Access
Similar Homes in Desert Hot Springs, CA
Home Values in the Area
Average Home Value in this Area
Property History
| Date | Event | Price | Change | Sq Ft Price |
|---|---|---|---|---|
| 06/07/2025 06/07/25 | Price Changed | $139,000 | 0.0% | $98 / Sq Ft |
| 05/31/2025 05/31/25 | For Rent | $1,600 | 0.0% | -- |
| 05/23/2025 05/23/25 | For Sale | $144,000 | -9.4% | $101 / Sq Ft |
| 12/04/2024 12/04/24 | Sold | $159,000 | -3.6% | $112 / Sq Ft |
| 12/01/2024 12/01/24 | Pending | -- | -- | -- |
| 11/14/2024 11/14/24 | Price Changed | $165,000 | -12.7% | $116 / Sq Ft |
| 11/09/2024 11/09/24 | Price Changed | $189,000 | +11.5% | $133 / Sq Ft |
| 11/01/2024 11/01/24 | For Sale | $169,500 | 0.0% | $119 / Sq Ft |
| 10/18/2024 10/18/24 | Pending | -- | -- | -- |
| 10/11/2024 10/11/24 | Price Changed | $169,500 | -5.3% | $119 / Sq Ft |
| 08/29/2024 08/29/24 | For Sale | $179,000 | +78.3% | $126 / Sq Ft |
| 08/17/2023 08/17/23 | Sold | $100,400 | -4.3% | $71 / Sq Ft |
| 07/25/2023 07/25/23 | Pending | -- | -- | -- |
| 07/21/2023 07/21/23 | For Sale | $104,900 | 0.0% | $74 / Sq Ft |
| 07/10/2023 07/10/23 | Pending | -- | -- | -- |
| 07/05/2023 07/05/23 | Price Changed | $104,900 | -8.7% | $74 / Sq Ft |
| 05/10/2023 05/10/23 | Price Changed | $114,900 | -4.2% | $81 / Sq Ft |
| 02/10/2023 02/10/23 | For Sale | $119,900 | -- | $84 / Sq Ft |
Tax History Compared to Growth
Agents Affiliated with this Home
-
Atousa Asbaghi
A
Seller's Agent in 2025
Atousa Asbaghi
AM-Luck Properties
(442) 227-2211
1 in this area
11 Total Sales
-
Michael Valerio

Seller Co-Listing Agent in 2025
Michael Valerio
HomeSmart
(760) 712-5948
15 in this area
241 Total Sales
-
Robert Greer

Seller's Agent in 2023
Robert Greer
Greer Viney Group
(760) 219-4486
33 in this area
104 Total Sales
-
David Viney

Seller Co-Listing Agent in 2023
David Viney
Greer Viney Group
(760) 219-3837
34 in this area
114 Total Sales
Map
Source: The MLS
MLS Number: 23-240475
- 69481 Midpark Dr
- 69510 Morningside Dr
- 69460 Parkside Dr
- 16740 Sunrise Rd
- 69563 Midpark Dr
- 16725 Camino Mirasol Dr
- 69571 Parkside Dr
- 16871 Sunrise Rd
- 69661 Country Club Dr
- 16411 Vista Cerro
- 69301 Crestview Dr
- 16221 Vista Del Sol
- 69288 Parkside Dr
- 69281 Crestview Dr
- 69275 Crestview Dr
- 69266 Midpark Dr
- 69255 Midpark Dr
- 69530 Dillon Rd Unit 6a
- 69525 Dillon Rd Unit 73
- 69525 Dillon Rd Unit 85
