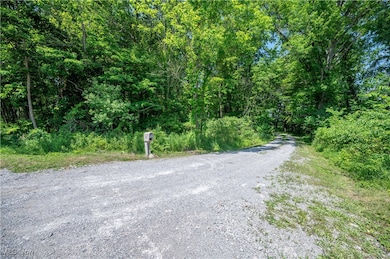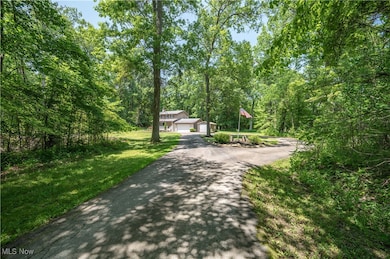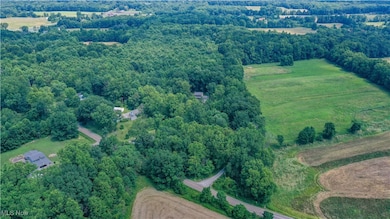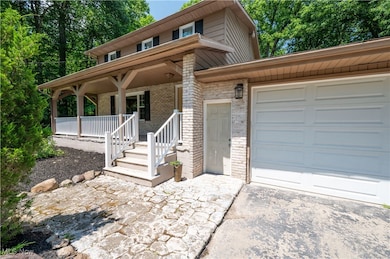
6952 New Castle Rd Lowellville, OH 44436
Estimated payment $2,384/month
Highlights
- Colonial Architecture
- 3 Car Direct Access Garage
- Forced Air Heating and Cooling System
- No HOA
- Front Porch
- Water Softener
About This Home
Peace, privacy, and pristine updates define this stunning 4-bedroom, 2-bath colonial set on 4.5 wooded acres in Poland Township, within the Lowellville School District and directly bordering the Pennsylvania state line. This one-of-a-kind property sits at the end of a long private driveway, offering true seclusion surrounded by nature and abundant wildlife. Inside, the home features luxury vinyl plank flooring throughout the main level, complemented by beautiful ceramic tile in the fully remodeled kitchen. The kitchen is equipped with custom cabinetry, granite countertops, stainless steel appliances, a pull-out pantry, and double trash drawers—designed for both style and function. Natural light fills the home through large windows in the spacious family room, and an additional living area provides flexible space for a playroom, office, or formal dining room. A newer sliding door leads to a 24x12 deck overlooking a peaceful, wooded backyard where deer, birds, and other wildlife are frequent visitors. Upstairs you'll find four spacious bedrooms and a fully updated full bath featuring a tiled surround jacuzzi tub and modern finishes, while the main level includes an additional fully updated full bath with a custom tile shower and new vanity. The partially finished basement adds even more living space with newer luxury vinyl plank flooring in a large rec room. Major updates include a brand new HVAC system (2023), all newer vinyl windows throughout the home, replaced skylights (2019), newer fiberglass front door, and LED lighting. Outside, enjoy an oversized attached 2-car garage, a large detached outbuilding for storage or workshop use, and a wide loop-style turnaround driveway offering plenty of parking. With a wood-burning fireplace, vaulted ceilings, first-floor laundry, and a layout designed for modern living, this move-in-ready home offers incredible value, comfort, and the peace of country living surrounded by nature. Call to schedule a showing!
Listing Agent
CENTURY 21 Lakeside Realty Brokerage Email: zakkeasterbrook@gmail.com, 330-360-7844 License #2014003546 Listed on: 07/05/2025

Co-Listing Agent
CENTURY 21 Lakeside Realty Brokerage Email: zakkeasterbrook@gmail.com, 330-360-7844 License #2014004246
Home Details
Home Type
- Single Family
Est. Annual Taxes
- $3,702
Year Built
- Built in 1979
Parking
- 3 Car Direct Access Garage
- Additional Parking
Home Design
- Colonial Architecture
- Brick Exterior Construction
- Asphalt Roof
- Metal Roof
- Aluminum Siding
Interior Spaces
- 2-Story Property
- Wood Burning Fireplace
Kitchen
- Range<<rangeHoodToken>>
- <<microwave>>
- Dishwasher
- Disposal
Bedrooms and Bathrooms
- 4 Bedrooms
- 2 Full Bathrooms
Partially Finished Basement
- Basement Fills Entire Space Under The House
- Sump Pump
Utilities
- Forced Air Heating and Cooling System
- Heat Pump System
- Water Softener
- Septic Tank
Additional Features
- Front Porch
- 4.5 Acre Lot
Community Details
- No Home Owners Association
- Great Subdivision
Listing and Financial Details
- Assessor Parcel Number 41-105-0-048.00-0
Map
Home Values in the Area
Average Home Value in this Area
Tax History
| Year | Tax Paid | Tax Assessment Tax Assessment Total Assessment is a certain percentage of the fair market value that is determined by local assessors to be the total taxable value of land and additions on the property. | Land | Improvement |
|---|---|---|---|---|
| 2024 | $3,705 | $89,000 | $12,770 | $76,230 |
| 2023 | $3,596 | $89,000 | $12,770 | $76,230 |
| 2022 | $2,529 | $53,620 | $8,810 | $44,810 |
| 2021 | $2,354 | $53,620 | $8,810 | $44,810 |
| 2020 | $1,982 | $53,620 | $8,810 | $44,810 |
| 2019 | $1,795 | $45,540 | $8,810 | $36,730 |
| 2018 | $2,367 | $45,540 | $8,810 | $36,730 |
| 2017 | $2,046 | $45,540 | $8,810 | $36,730 |
| 2016 | $1,868 | $39,890 | $8,600 | $31,290 |
| 2015 | $1,909 | $39,890 | $8,600 | $31,290 |
| 2014 | $1,824 | $39,890 | $8,600 | $31,290 |
| 2013 | $1,803 | $39,890 | $8,600 | $31,290 |
Property History
| Date | Event | Price | Change | Sq Ft Price |
|---|---|---|---|---|
| 07/05/2025 07/05/25 | For Sale | $374,900 | +50.0% | $147 / Sq Ft |
| 02/28/2020 02/28/20 | Sold | $250,000 | -3.5% | $98 / Sq Ft |
| 01/25/2020 01/25/20 | Pending | -- | -- | -- |
| 11/14/2019 11/14/19 | Price Changed | $259,000 | -4.0% | $102 / Sq Ft |
| 10/23/2019 10/23/19 | Price Changed | $269,900 | -3.3% | $106 / Sq Ft |
| 10/03/2019 10/03/19 | For Sale | $279,000 | -- | $109 / Sq Ft |
Purchase History
| Date | Type | Sale Price | Title Company |
|---|---|---|---|
| Quit Claim Deed | -- | None Listed On Document | |
| Warranty Deed | $250,000 | Title Professionals Group Lt | |
| Warranty Deed | $122,500 | Barristers Of Ohio Llc | |
| Warranty Deed | $113,900 | Cardinal Title Company | |
| Sheriffs Deed | $96,000 | -- | |
| Deed | $90,000 | -- |
Mortgage History
| Date | Status | Loan Amount | Loan Type |
|---|---|---|---|
| Open | $253,600 | New Conventional | |
| Previous Owner | $237,500 | New Conventional | |
| Previous Owner | $101,860 | Fannie Mae Freddie Mac | |
| Previous Owner | $198,000 | Unknown | |
| Previous Owner | $165,600 | Balloon |
Similar Homes in Lowellville, OH
Source: MLS Now
MLS Number: 5137265
APN: 41-105-0-048.00-0
- 2081 Stewart Rd
- 1212 Bedford Rd
- 960 S Hubbard Rd
- 277 W Walnut St
- 112 Butch Cir
- 342 E Liberty St
- 506 E Liberty St
- 220 Baird Rd
- 169 W Wood St
- 894 Bedford Rd
- 209 E Mc Gaffney Ave
- 4901 New Castle Rd
- 0 Villa Marie Rd
- 5750 Robinson Rd
- 6625 Center Rd
- 1240 Coffee Run Rd
- 0 Begala St Unit 5102509
- 4822 W State St
- 3701 Villa Marie Rd
- 168 Debernardo Ln
- 351 Kendall Ave Unit 1
- 4123 Marr Rd
- 210 Perry St Unit Front
- 31 1/2 Elm St Unit A1
- 31 Tremble Ave
- 114 Gluck St
- 465 W Omar St
- 2335 Buckeye Cir
- 2239 Renwick Dr
- 205 Beachwood Dr
- 6036 Tam o Shanter Dr
- 1764 S Heights Ave
- 1042-1096 Eastway Dr
- 1563 Bancroft Ave
- 2435 Shirley Rd Unit 1
- 2435 Shirley Rd Unit 2
- 2963 Megan Cir
- 6412 South Ave Unit 6
- 920 Pasadena Ave
- 863 Cedar Way Unit 605






