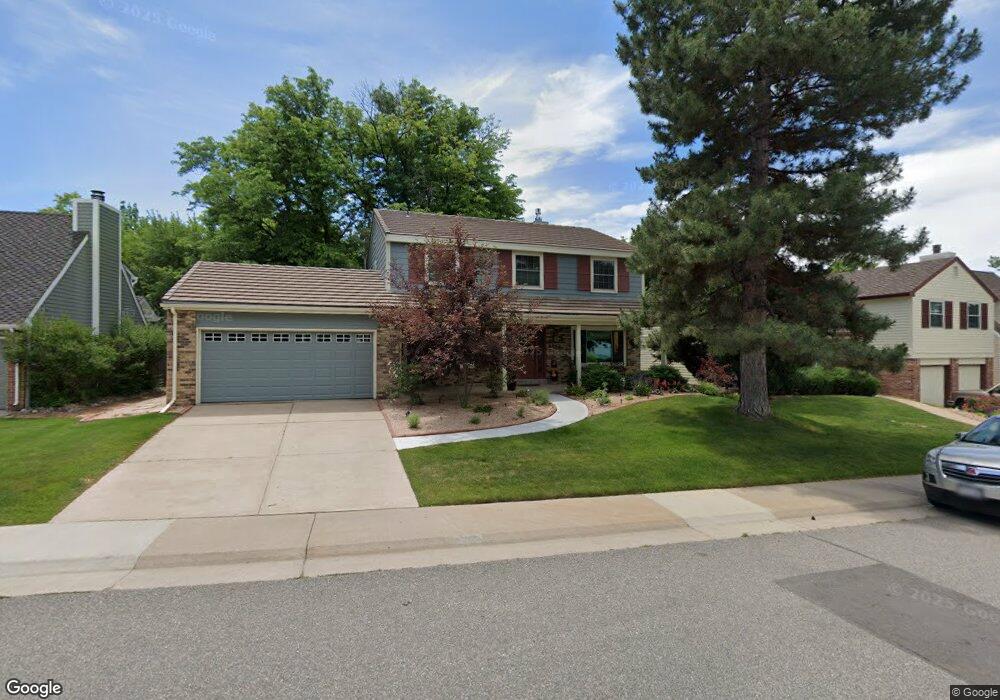6952 S Niagara Ct Centennial, CO 80112
Homestead In The Willows NeighborhoodEstimated Value: $984,495 - $1,015,000
4
Beds
5
Baths
2,839
Sq Ft
$352/Sq Ft
Est. Value
About This Home
This home is located at 6952 S Niagara Ct, Centennial, CO 80112 and is currently estimated at $999,124, approximately $351 per square foot. 6952 S Niagara Ct is a home located in Arapahoe County with nearby schools including Homestead Elementary School, West Middle School, and Cherry Creek High School.
Ownership History
Date
Name
Owned For
Owner Type
Purchase Details
Closed on
Dec 10, 2021
Sold by
Moulder Patrick Kelly and Moulder Monica
Bought by
Rajasekar Neeraj and Kumar Yashaswini Umesh
Current Estimated Value
Home Financials for this Owner
Home Financials are based on the most recent Mortgage that was taken out on this home.
Original Mortgage
$855,950
Outstanding Balance
$781,088
Interest Rate
3.14%
Mortgage Type
New Conventional
Estimated Equity
$218,036
Purchase Details
Closed on
Jul 9, 2020
Sold by
Gill Living Trust
Bought by
Moulder Patrick Kelly and Moulder Monica
Home Financials for this Owner
Home Financials are based on the most recent Mortgage that was taken out on this home.
Original Mortgage
$564,000
Interest Rate
3.1%
Mortgage Type
New Conventional
Purchase Details
Closed on
Nov 13, 2015
Sold by
Gill Arvin S and Kumar Gill Anita R
Bought by
Gill Living Trust
Home Financials for this Owner
Home Financials are based on the most recent Mortgage that was taken out on this home.
Original Mortgage
$427,000
Interest Rate
3.8%
Mortgage Type
New Conventional
Purchase Details
Closed on
Jun 16, 2015
Sold by
Gill Arvin S and Kumar Gill Anita R
Bought by
Gill Living Trust
Purchase Details
Closed on
Mar 31, 2009
Sold by
Shofner Robert E and Shofner Judith W
Bought by
Gill Arvin S and Kumar Gill Anita R
Home Financials for this Owner
Home Financials are based on the most recent Mortgage that was taken out on this home.
Original Mortgage
$296,800
Interest Rate
5.14%
Mortgage Type
Purchase Money Mortgage
Purchase Details
Closed on
Nov 1, 1976
Sold by
Conversion Arapco
Bought by
Conversion Arapco
Purchase Details
Closed on
Jul 4, 1776
Bought by
Conversion Arapco
Create a Home Valuation Report for This Property
The Home Valuation Report is an in-depth analysis detailing your home's value as well as a comparison with similar homes in the area
Home Values in the Area
Average Home Value in this Area
Purchase History
| Date | Buyer | Sale Price | Title Company |
|---|---|---|---|
| Rajasekar Neeraj | $901,000 | Land Title Guarantee Company | |
| Moulder Patrick Kelly | $705,000 | Land Title Guarantee Company | |
| Gill Living Trust | -- | Servicelink | |
| Gill Living Trust | -- | None Available | |
| Gill Arvin S | $371,000 | Land Title Guarantee Company | |
| Conversion Arapco | -- | -- | |
| Conversion Arapco | -- | -- |
Source: Public Records
Mortgage History
| Date | Status | Borrower | Loan Amount |
|---|---|---|---|
| Open | Rajasekar Neeraj | $855,950 | |
| Previous Owner | Moulder Patrick Kelly | $564,000 | |
| Previous Owner | Gill Living Trust | $427,000 | |
| Previous Owner | Gill Arvin S | $296,800 |
Source: Public Records
Tax History
| Year | Tax Paid | Tax Assessment Tax Assessment Total Assessment is a certain percentage of the fair market value that is determined by local assessors to be the total taxable value of land and additions on the property. | Land | Improvement |
|---|---|---|---|---|
| 2025 | $6,551 | $63,694 | -- | -- |
| 2024 | $5,830 | $61,747 | -- | -- |
| 2023 | $5,830 | $61,747 | $0 | $0 |
| 2022 | $4,938 | $49,581 | $0 | $0 |
| 2021 | $5,091 | $49,581 | $0 | $0 |
| 2020 | $3,853 | $38,989 | $0 | $0 |
| 2019 | $3,720 | $38,989 | $0 | $0 |
| 2018 | $4,160 | $41,594 | $0 | $0 |
| 2017 | $4,113 | $41,594 | $0 | $0 |
| 2016 | $4,063 | $39,020 | $0 | $0 |
| 2015 | $3,913 | $39,020 | $0 | $0 |
| 2014 | -- | $29,985 | $0 | $0 |
| 2013 | -- | $29,200 | $0 | $0 |
Source: Public Records
Map
Nearby Homes
- 6809 S Niagara Ct
- 6320 E Costilla Place
- 6836 E Briarwood Dr Unit 22
- 7165 S Oneida Cir
- 6740 E Heritage Place S
- 7105 E Briarwood Dr
- 7047 E Briarwood Dr Unit 166
- 7178 E Bentley Cir Unit 196
- 6622 S Olive Ct
- 7244 E Briarwood Cir Unit 2510
- 7175 S Poplar Way
- 6613 S Pontiac Ct
- 7233 S Niagara Cir
- 7243 S Olive Way
- 6702 S Ivy Way Unit A5
- 6702 S Ivy Way Unit B6
- 6761 S Ivy Way Unit B6
- 6731 S Ivy Way Unit A6
- 7513 E Costilla Blvd
- 5555 E Briarwood Ave Unit 1703
- 6962 S Niagara Ct
- 6942 S Niagara Ct
- 6972 S Niagara Ct
- 6932 S Niagara Ct
- 6951 S Niagara Ct
- 6931 S Niagara Ct
- 7049 S Magnolia Cir
- 6982 S Niagara Ct
- 6971 S Niagara Ct
- 7059 S Magnolia Cir
- 7045 S Magnolia Cir
- 6911 S Niagara Ct
- 6922 S Niagara Ct
- 6563 E Costilla Place
- 7069 S Magnolia Cir
- 6991 S Niagara Ct
- 6574 E Costilla Place
- 6992 S Niagara Ct
- 7039 S Magnolia Cir
- 6912 S Niagara Ct
Your Personal Tour Guide
Ask me questions while you tour the home.
