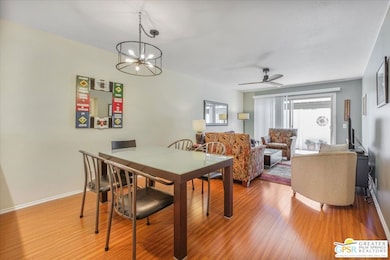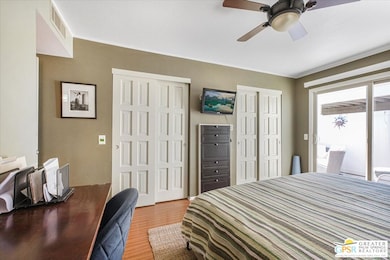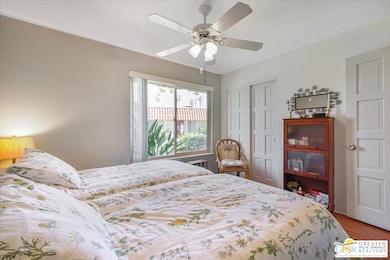
69522 Huerta Ct Rancho Mirage, CA 92270
The Canyon NeighborhoodEstimated payment $2,472/month
Highlights
- In Ground Pool
- Clubhouse
- Park or Greenbelt View
- Gated Community
- Contemporary Architecture
- Enclosed Patio or Porch
About This Home
The moment you enter this two bedroom two bath condominium you sense immediately you have found a gem. Everything has been tastefully updated, including the kitchen with quartz countertops and newer cabinetry. Both baths have newer tile enclosures. The flooring is a combination of laminate and tiles. There is a private enclosed patio off the living room and primary bedroom. An additional storage room off the patio. The separation of the bedrooms makes this floor plan very popular. The in-unit laundry is also a big bonus. A one car carport is adjacent to the patio, and plenty of guest parking nearby. Current community rent restrictions are in place. Mountain View Villas offers 5 pools, 4 spas, tennis and pickleball courts and acres of a very well maintained park like setting. Enjoy the indoor/outdoor desert lifestyle in a great community.
Property Details
Home Type
- Condominium
Est. Annual Taxes
- $2,450
Year Built
- Built in 1979 | Remodeled
Lot Details
- South Facing Home
- Gated Home
- Vinyl Fence
HOA Fees
- $555 Monthly HOA Fees
Home Design
- Contemporary Architecture
- Slab Foundation
- Foam Roof
Interior Spaces
- 999 Sq Ft Home
- 1-Story Property
- Ceiling Fan
- Double Pane Windows
- Park or Greenbelt Views
Kitchen
- Oven or Range
- Microwave
- Dishwasher
- Disposal
Flooring
- Laminate
- Ceramic Tile
Bedrooms and Bathrooms
- 2 Bedrooms
- 2 Full Bathrooms
Laundry
- Laundry in unit
- Dryer
Parking
- 1 Parking Space
- Attached Carport
- Guest Parking
Pool
- In Ground Pool
- Spa
Outdoor Features
- Enclosed Patio or Porch
- Outdoor Grill
Utilities
- Central Heating and Cooling System
- Property is located within a water district
- Gas Water Heater
- Cable TV Available
Listing and Financial Details
- Assessor Parcel Number 673-301-038
Community Details
Overview
- Association fees include cable TV, clubhouse, trash
- 200 Units
- Planned Unit Development
Amenities
- Clubhouse
Recreation
- Tennis Courts
- Pickleball Courts
- Community Pool
- Community Spa
Pet Policy
- Pets Allowed
Security
- Controlled Access
- Gated Community
Map
Home Values in the Area
Average Home Value in this Area
Tax History
| Year | Tax Paid | Tax Assessment Tax Assessment Total Assessment is a certain percentage of the fair market value that is determined by local assessors to be the total taxable value of land and additions on the property. | Land | Improvement |
|---|---|---|---|---|
| 2025 | $2,450 | $156,252 | $39,061 | $117,191 |
| 2023 | $2,450 | $150,188 | $37,546 | $112,642 |
| 2022 | $2,382 | $147,244 | $36,810 | $110,434 |
| 2021 | $2,317 | $144,358 | $36,089 | $108,269 |
| 2020 | $2,216 | $142,878 | $35,719 | $107,159 |
| 2019 | $2,183 | $140,078 | $35,018 | $105,060 |
| 2018 | $2,149 | $137,332 | $34,333 | $102,999 |
| 2017 | $2,120 | $134,640 | $33,660 | $100,980 |
| 2016 | $1,950 | $122,500 | $32,500 | $90,000 |
| 2015 | $1,647 | $100,409 | $25,102 | $75,307 |
| 2014 | $1,636 | $98,444 | $24,611 | $73,833 |
Property History
| Date | Event | Price | Change | Sq Ft Price |
|---|---|---|---|---|
| 08/11/2025 08/11/25 | Price Changed | $315,000 | -4.3% | $315 / Sq Ft |
| 07/02/2025 07/02/25 | For Sale | $329,000 | 0.0% | $329 / Sq Ft |
| 06/01/2025 06/01/25 | Pending | -- | -- | -- |
| 05/20/2025 05/20/25 | For Sale | $329,000 | +149.2% | $329 / Sq Ft |
| 06/20/2016 06/20/16 | Sold | $132,000 | -1.5% | $132 / Sq Ft |
| 05/05/2016 05/05/16 | Pending | -- | -- | -- |
| 04/20/2016 04/20/16 | For Sale | $134,000 | -- | $134 / Sq Ft |
Purchase History
| Date | Type | Sale Price | Title Company |
|---|---|---|---|
| Interfamily Deed Transfer | -- | None Available | |
| Grant Deed | $65,000 | Stewart Title | |
| Grant Deed | $7,750,000 | Stewart Title | |
| Grant Deed | -- | Orange Coast Title | |
| Interfamily Deed Transfer | -- | -- | |
| Trustee Deed | $45,000 | World Title Company |
Mortgage History
| Date | Status | Loan Amount | Loan Type |
|---|---|---|---|
| Previous Owner | $98,000 | New Conventional |
Similar Homes in Rancho Mirage, CA
Source: The MLS
MLS Number: 25540413PS
APN: 673-301-038
- 69520 Huerta Ct
- 69527 Huerta Ct
- 69467 Calle Raphael
- 35974 Lindera Ct
- 69635 Encanto Ct
- 35970 Lindera Ct
- 35634 Harmony Place
- 69723 Encanto Ct
- 69375 Nilda Dr
- 13 Lake Tahoe Dr
- 35659 Tranquil Place
- 35853 Canada Cir
- 69291 Tamala Ave
- 69265 Nilda Dr
- 69360 Vera Dr
- 37 Shoreline Dr
- 40 Shoreline Dr
- 36202 Rancho Aldea
- 31 N Paseo Laredo
- 67 N Paseo Laredo
- 35610 Graciosa Ct
- 35618 Corte Serena
- 35974 Lindera Ct
- 35526 Feliz Ct
- 3 Clear Lake Dr
- 35378 Vista Montana Ct
- 7 Lake Mendocino Dr
- 69723 Encanto Ct
- 69707 Camino Pacifico
- 65 Shoreline Dr
- 35602 Felicity Place
- 69150 Gerald Ford Dr
- 35307 Vista Hermosa
- 9 Shoreline Dr
- 36698 Camino Del Mar
- 7 Via Valverde
- 121 Via Valverde
- 507 Desert Dr W
- 127 Shoreline Dr
- 35202 Vista Del Monte






