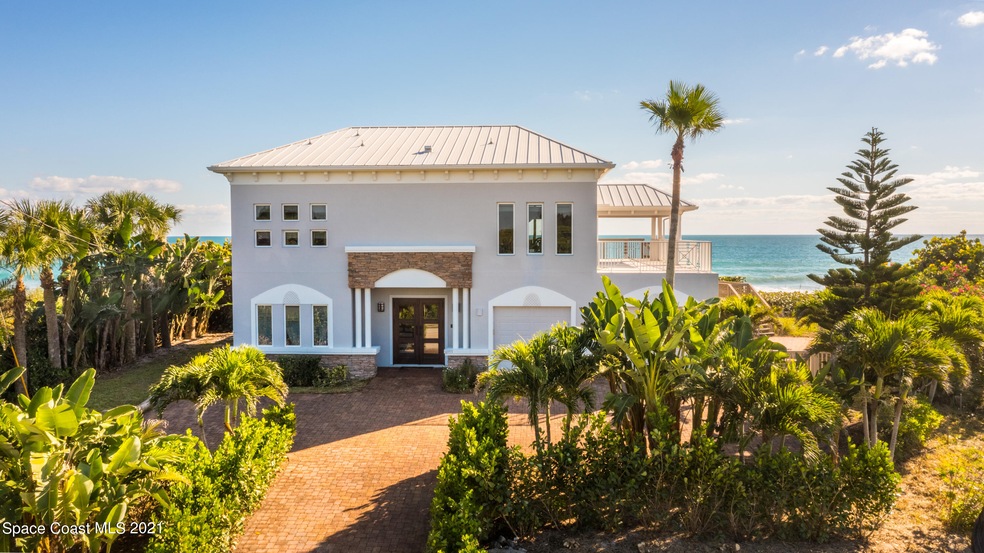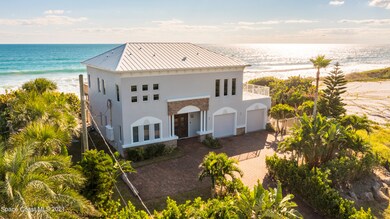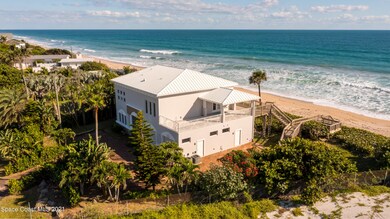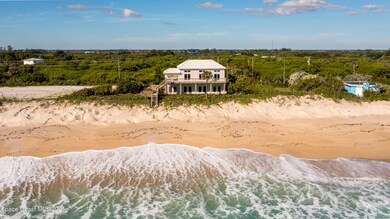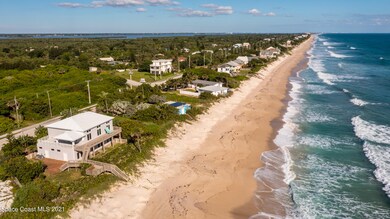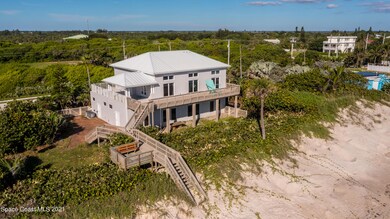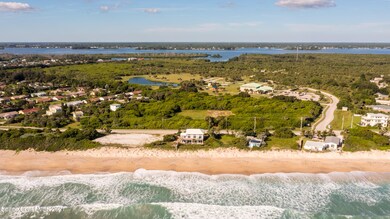
6955 S Highway A1a Melbourne Beach, FL 32951
Floridana Beach NeighborhoodEstimated Value: $3,397,088 - $3,783,000
Highlights
- Ocean Front
- 0.87 Acre Lot
- Vaulted Ceiling
- Gemini Elementary School Rated A-
- Open Floorplan
- No HOA
About This Home
As of February 2022Enjoy the inspiring ocean views and fresh ocean air from this magnificent oceanfront 4 bedroom 4.5 bath property, privately situated on almost one acre with 177 feet of direct ocean frontage. Elegant, unique, luxurious and fully private. Residence was built in 2012 totaling 3,228 square feet under air. Award winning kitchen with the highest quality granite, oversized kitchen island, all bathrooms tastefully designed and are totally breathtaking. Enjoy the peaceful sunrise from the oversized balcony that wraps around from east to south. Both stories 100% poured concrete, all doors and windows hurricane impact with the 180 wind proof. Lush and gorgeous landscaping, huge paved driveway, total privacy. Indoor and outdoor living at its finest!
Last Agent to Sell the Property
Dale Sorensen Real Estate Inc. License #3199073 Listed on: 10/03/2021

Last Buyer's Agent
Judy Wood
Vanderveer Properties
Home Details
Home Type
- Single Family
Est. Annual Taxes
- $17,097
Year Built
- Built in 2012
Lot Details
- 0.87 Acre Lot
- Ocean Front
- West Facing Home
- Wood Fence
- Irregular Lot
- Front and Back Yard Sprinklers
Parking
- 2 Car Attached Garage
- Garage Door Opener
Home Design
- Metal Roof
- Concrete Siding
- Stucco
Interior Spaces
- 3,228 Sq Ft Home
- 2-Story Property
- Open Floorplan
- Wet Bar
- Built-In Features
- Vaulted Ceiling
- Ceiling Fan
- Family Room
- Living Room
- Dining Room
- Ocean Views
- Fire and Smoke Detector
Kitchen
- Breakfast Bar
- Gas Range
- Microwave
- Dishwasher
- Kitchen Island
- Trash Compactor
- Disposal
Flooring
- Laminate
- Tile
Bedrooms and Bathrooms
- 4 Bedrooms
- Split Bedroom Floorplan
- Walk-In Closet
- Separate Shower in Primary Bathroom
- Spa Bath
Laundry
- Laundry Room
- Dryer
- Washer
Outdoor Features
- Property has ocean access
- Balcony
- Patio
- Side Porch
Schools
- Gemini Elementary School
- Hoover Middle School
- Melbourne High School
Utilities
- Central Heating and Cooling System
- Propane
- Well
- Electric Water Heater
- Septic Tank
- Cable TV Available
Community Details
- No Home Owners Association
Ownership History
Purchase Details
Home Financials for this Owner
Home Financials are based on the most recent Mortgage that was taken out on this home.Purchase Details
Home Financials for this Owner
Home Financials are based on the most recent Mortgage that was taken out on this home.Purchase Details
Purchase Details
Home Financials for this Owner
Home Financials are based on the most recent Mortgage that was taken out on this home.Purchase Details
Home Financials for this Owner
Home Financials are based on the most recent Mortgage that was taken out on this home.Similar Homes in Melbourne Beach, FL
Home Values in the Area
Average Home Value in this Area
Purchase History
| Date | Buyer | Sale Price | Title Company |
|---|---|---|---|
| Mcmahon Eric | $3,020,000 | Supreme Title Closings | |
| Deo Chadd | $1,500,000 | Supreme Title Closings Llc | |
| Inlet Grove Ptnr | $60,000 | -- | |
| Collins Marc | $230,000 | -- | |
| Smith John J | $235,500 | -- |
Mortgage History
| Date | Status | Borrower | Loan Amount |
|---|---|---|---|
| Open | Mcmahon Eric | $2,416,000 | |
| Previous Owner | Deo Chadd | $874,800 | |
| Previous Owner | Deo Chadd | $1,200,000 | |
| Previous Owner | Collins Marc W | $263,000 | |
| Previous Owner | Collins Marc | $184,000 |
Property History
| Date | Event | Price | Change | Sq Ft Price |
|---|---|---|---|---|
| 02/14/2022 02/14/22 | Sold | $3,020,000 | -5.3% | $936 / Sq Ft |
| 01/02/2022 01/02/22 | Pending | -- | -- | -- |
| 12/10/2021 12/10/21 | Price Changed | $3,190,000 | -3.0% | $988 / Sq Ft |
| 10/26/2021 10/26/21 | Price Changed | $3,290,000 | -6.0% | $1,019 / Sq Ft |
| 10/03/2021 10/03/21 | For Sale | $3,500,000 | +133.3% | $1,084 / Sq Ft |
| 02/28/2017 02/28/17 | Sold | $1,500,000 | -3.2% | $465 / Sq Ft |
| 01/22/2017 01/22/17 | Pending | -- | -- | -- |
| 01/19/2017 01/19/17 | Price Changed | $1,549,000 | -6.1% | $480 / Sq Ft |
| 09/02/2016 09/02/16 | For Sale | $1,650,000 | -- | $511 / Sq Ft |
Tax History Compared to Growth
Tax History
| Year | Tax Paid | Tax Assessment Tax Assessment Total Assessment is a certain percentage of the fair market value that is determined by local assessors to be the total taxable value of land and additions on the property. | Land | Improvement |
|---|---|---|---|---|
| 2023 | $30,124 | $2,406,680 | $1,298,000 | $1,108,680 |
| 2022 | $16,700 | $1,397,990 | $0 | $0 |
| 2021 | $17,701 | $1,357,280 | $0 | $0 |
| 2020 | $17,810 | $1,338,550 | $708,000 | $630,550 |
| 2019 | $17,985 | $1,314,380 | $708,000 | $606,380 |
| 2018 | $18,619 | $1,323,810 | $708,000 | $615,810 |
| 2017 | $7,658 | $522,340 | $0 | $0 |
| 2016 | $7,837 | $762,000 | $762,000 | $0 |
| 2015 | $8,113 | $762,000 | $762,000 | $0 |
| 2014 | $8,189 | $762,000 | $762,000 | $0 |
Agents Affiliated with this Home
-
Eva McMillan

Seller's Agent in 2022
Eva McMillan
Dale Sorensen Real Estate Inc.
(772) 584-0412
13 in this area
73 Total Sales
-
J
Buyer's Agent in 2022
Judy Wood
Vanderveer Properties
-
Dave Settgast

Buyer's Agent in 2017
Dave Settgast
One Sotheby's International
(321) 543-1187
84 in this area
280 Total Sales
Map
Source: Space Coast MLS (Space Coast Association of REALTORS®)
MLS Number: 916744
APN: 29-38-25-00-00503.0-0000.00
- 6855 S Highway A1a
- 6830 S Highway A1a
- 6815 S Highway A1a
- 112 Amber Place
- 160 Amber Place
- 6810 Jimmy Buffett Memorial Hwy
- 6840 Angeles Rd
- 6820 Angeles Rd
- 100 Margarita Rd
- 6765 S Highway A1a
- 6765 Angeles Rd
- 6765 Jimmy Buffett Memorial Hwy
- 7095 S Highway A1a
- 7135 Floridana Ave
- 103 Matanzas Rd
- 7144 Floridana Ave
- 6720 S Highway A1a
- 125 Matanzas Rd
- 201 Woody Cir
- 6721 Angeles Rd
- 6955 S Highway A1a
- 6935 S Highway A1a
- 6975 S Highway A1a
- 6965 S Highway A1a
- 6945 S Highway A1a
- 6925 S Highway A1a
- 6915 S Highway A1a Unit A
- 6915 S Highway A1a
- 0 Carmen St
- 7010 S Highway A1a
- 6905 S Highway A1a
- 7000 S Highway A1a
- 7004 S Highway A1a
- 120 Mullet Creek Rd
- 110 Mullet Creek Rd
- 6897 S Highway A1a
- 6900 S Highway A1a
- 6899 S Highway A1a
- 140 Mullet Creek Rd
- 150 Mullet Creek Rd
