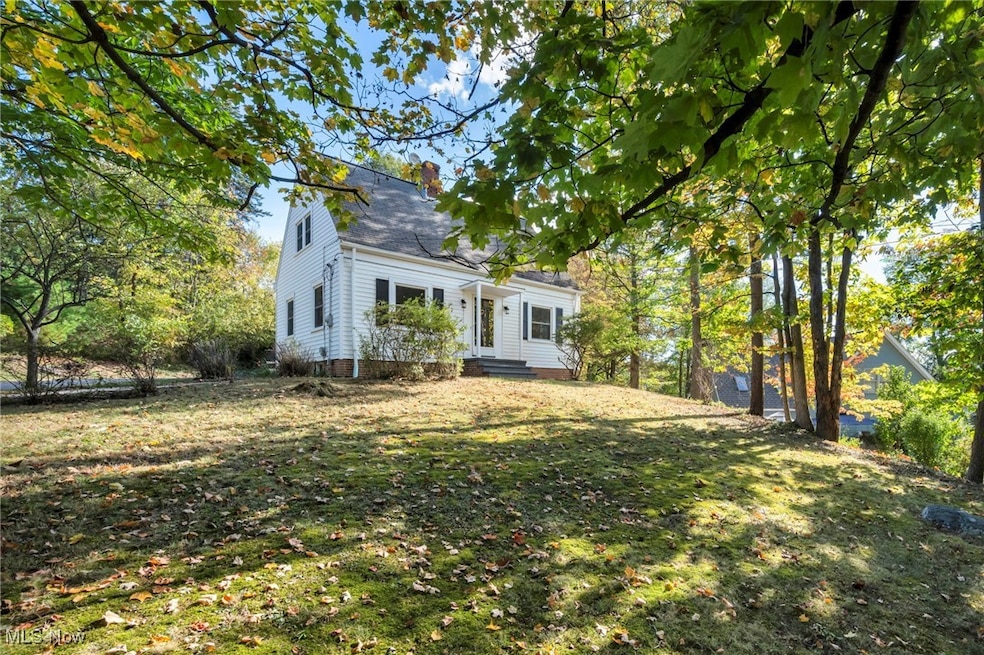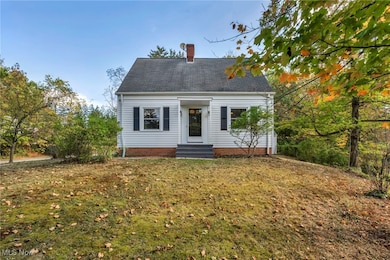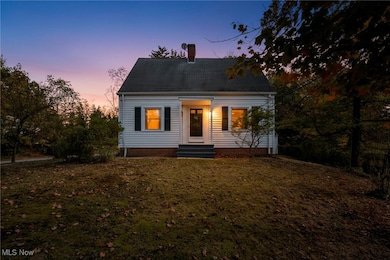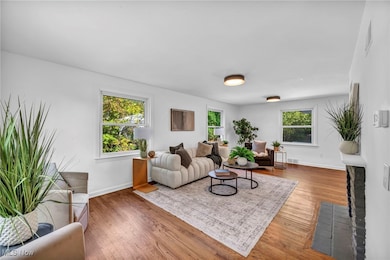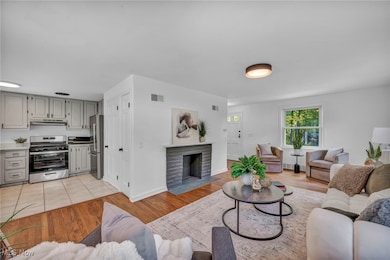6959 Mill Rd Brecksville, OH 44141
Estimated payment $2,646/month
Highlights
- Cape Cod Architecture
- Vaulted Ceiling
- No HOA
- Brecksville-Broadview Heights Middle School Rated A
- 1 Fireplace
- 2 Car Detached Garage
About This Home
Nestled on a mature, wooded lot in beautiful Brecksville, this charming and cozy, newly remodeled home offers a private retreat surrounded by nature and shade. Step inside to find natural wood floors flowing throughout the first floor and a warm living space centered around a fireplace with three large windows filling the room with natural light. The refreshed kitchen features new granite counters and appliances, opening to the dining area with large windows overlooking the peaceful outdoor scenery—perfect for enjoying meals with a view. There is a first floor primary with an en-suite full bathroom. The second floor has an additional spacious bedroom impresses with dramatic vaulted ceilings, a rustic wood beam, skylights, and large windows which can also serve as a second family room. Additional bedrooms are freshly painted, bright, and inviting. Both full bathrooms have been beautifully remodeled—featuring new tile, vanities, fixtures, and lighting. Additional recent updates include new furnace, hot water tank, light fixtures, refinished wood floors, new carpet in the stairwell and upstairs hallway, freshly painted walls, trim, and ceilings, and numerous thoughtful improvements. The exterior of the garage has been freshly painted and the house has been pressure-washed for a clean, welcoming finish. This move-in-ready home combines character, comfort, and modern updates—all surrounded by the serenity of nature in a desirable location - just minutes to Brecksville Town Square and downtown shopping district and restaurants.
Listing Agent
Keller Williams Living Brokerage Email: antoniosmith5k@gmail.com, 216-882-9905 License #2021008583 Listed on: 10/23/2025

Co-Listing Agent
Keller Williams Living Brokerage Email: antoniosmith5k@gmail.com, 216-882-9905 License #2020005466
Open House Schedule
-
Sunday, January 25, 202612:00 to 2:00 pm1/25/2026 12:00:00 PM +00:001/25/2026 2:00:00 PM +00:00Add to Calendar
Home Details
Home Type
- Single Family
Est. Annual Taxes
- $5,345
Year Built
- Built in 1949
Lot Details
- 0.91 Acre Lot
Parking
- 2 Car Detached Garage
Home Design
- Cape Cod Architecture
- Fiberglass Roof
- Asphalt Roof
- Vinyl Siding
Interior Spaces
- 1.5-Story Property
- Vaulted Ceiling
- 1 Fireplace
- Basement Fills Entire Space Under The House
Kitchen
- Range
- Dishwasher
Bedrooms and Bathrooms
- 4 Bedrooms | 1 Main Level Bedroom
- 2.5 Bathrooms
Utilities
- Forced Air Heating and Cooling System
- Heating System Uses Gas
Community Details
- No Home Owners Association
- Brecksville Subdivision
Listing and Financial Details
- Assessor Parcel Number 601-30-005
Map
Home Values in the Area
Average Home Value in this Area
Tax History
| Year | Tax Paid | Tax Assessment Tax Assessment Total Assessment is a certain percentage of the fair market value that is determined by local assessors to be the total taxable value of land and additions on the property. | Land | Improvement |
|---|---|---|---|---|
| 2024 | $5,345 | $84,910 | $19,565 | $65,345 |
| 2023 | $5,257 | $78,230 | $20,720 | $57,510 |
| 2022 | $4,863 | $78,225 | $20,720 | $57,505 |
| 2021 | $4,821 | $78,230 | $20,720 | $57,510 |
| 2020 | $4,625 | $68,600 | $18,170 | $50,440 |
| 2019 | $4,481 | $196,000 | $51,900 | $144,100 |
| 2018 | $2,566 | $68,600 | $18,170 | $50,440 |
| 2017 | $3,736 | $56,810 | $17,710 | $39,100 |
| 2016 | $3,425 | $56,810 | $17,710 | $39,100 |
| 2015 | $3,145 | $56,810 | $17,710 | $39,100 |
| 2014 | $3,145 | $51,630 | $16,100 | $35,530 |
Property History
| Date | Event | Price | List to Sale | Price per Sq Ft | Prior Sale |
|---|---|---|---|---|---|
| 11/15/2025 11/15/25 | Price Changed | $425,000 | -2.3% | -- | |
| 10/23/2025 10/23/25 | For Sale | $435,000 | +40.3% | -- | |
| 08/18/2025 08/18/25 | Sold | $310,000 | -6.1% | $185 / Sq Ft | View Prior Sale |
| 07/20/2025 07/20/25 | Pending | -- | -- | -- | |
| 07/02/2025 07/02/25 | Price Changed | $330,000 | -5.7% | $197 / Sq Ft | |
| 04/14/2025 04/14/25 | For Sale | $350,000 | -- | $209 / Sq Ft |
Purchase History
| Date | Type | Sale Price | Title Company |
|---|---|---|---|
| Warranty Deed | $310,000 | None Listed On Document | |
| Interfamily Deed Transfer | -- | None Available | |
| Interfamily Deed Transfer | -- | None Available | |
| Interfamily Deed Transfer | -- | -- | |
| Deed | -- | -- | |
| Deed | -- | -- |
Mortgage History
| Date | Status | Loan Amount | Loan Type |
|---|---|---|---|
| Open | $329,900 | Construction |
Source: MLS Now
MLS Number: 5162562
APN: 601-30-005
- 8729 Fox Rest Dr Unit 6-24
- 6826 Old Royalton Rd Unit 2
- 0 Winding Way
- 6794 Chaffee Ct Unit 827
- 6813 Chaffee Ct Unit 23
- 0 Old Quarry Ln
- 7030 Carriage Hill Dr Unit 202
- 6910 Carriage Hill Dr Unit 104
- 8261 Brecksville Rd
- 6895 Carriage Hill Dr Unit E77
- 6955 Oakes Rd
- 6754 Oakes Rd
- 6713 Farview Rd
- 10585 Whitewood Rd
- 9482 Highland Dr
- 6990 Crystal Creek Dr
- 6752 Rivercrest Dr
- 11004 Greenhaven Pkwy
- 6626 Hawthorne Dr
- 8001 Robin Ln
- 6713 Farview Rd
- 9000 Canvas Pkwy
- 7001 W Cross Creek Trail
- 2104 Stoney Run Cir Unit 2104
- 1408 Stoney Run Trail Unit 148
- 1200 Vineyard Dr
- 1501 Summit Blvd
- 6636 Deerfield Dr
- 818 Parkview Blvd
- 1550 W Royalton Rd
- 816 Tollis Pkwy
- 8663 Scenicview Dr Unit 205
- 8710 Broadview Rd
- 1200 Tollis Pkwy Unit 131
- 7656 Broadview Rd
- 6743 Hathaway Rd Unit 3
- 6564 Oakwood Dr
- 201 Eaton Ridge Rd
- 9315 Lincoln Dr
- 14010 Pine Forest Dr
